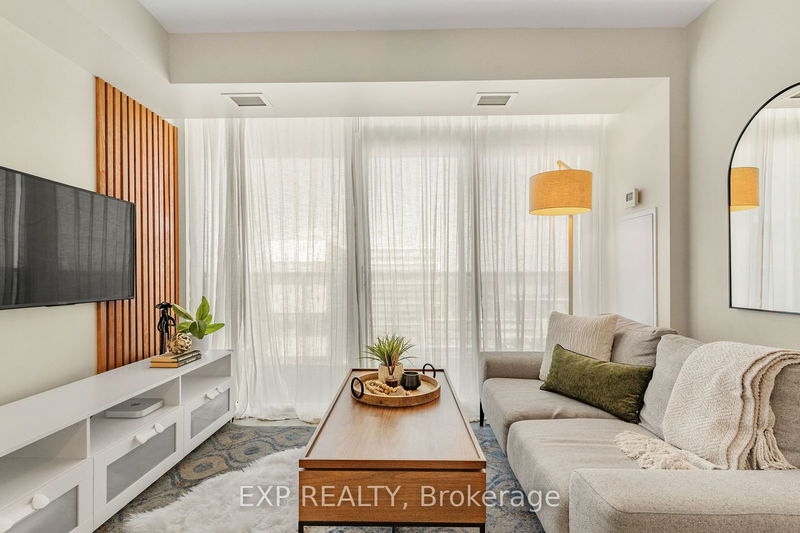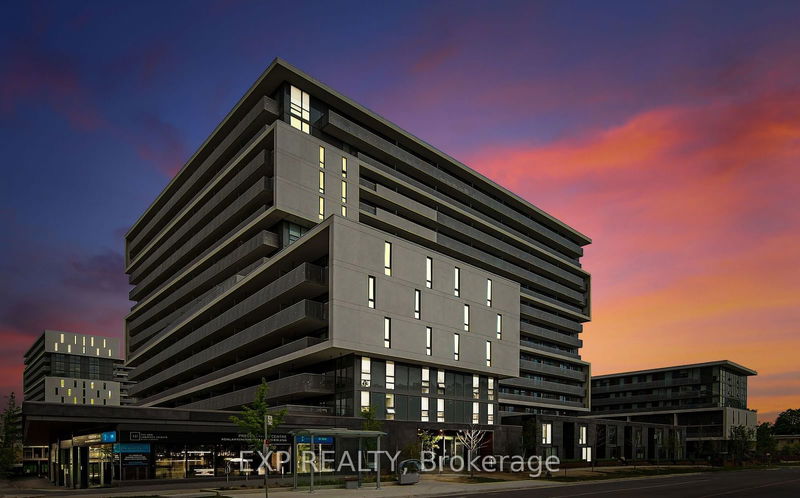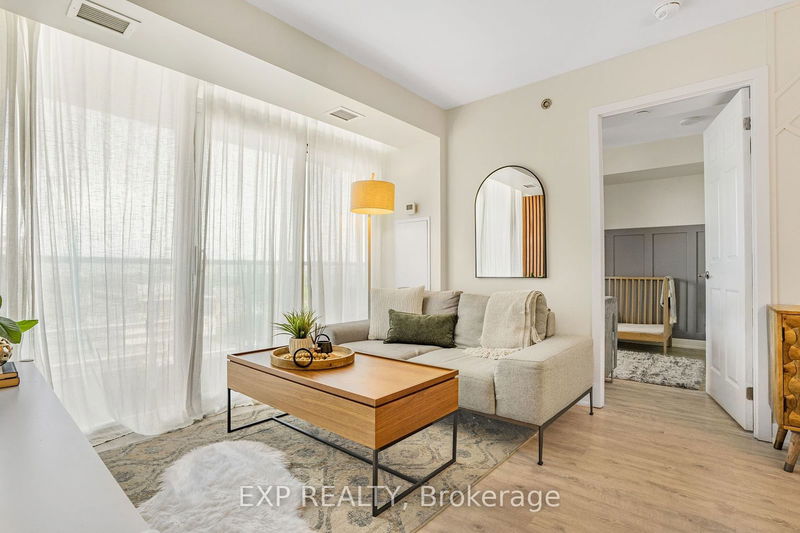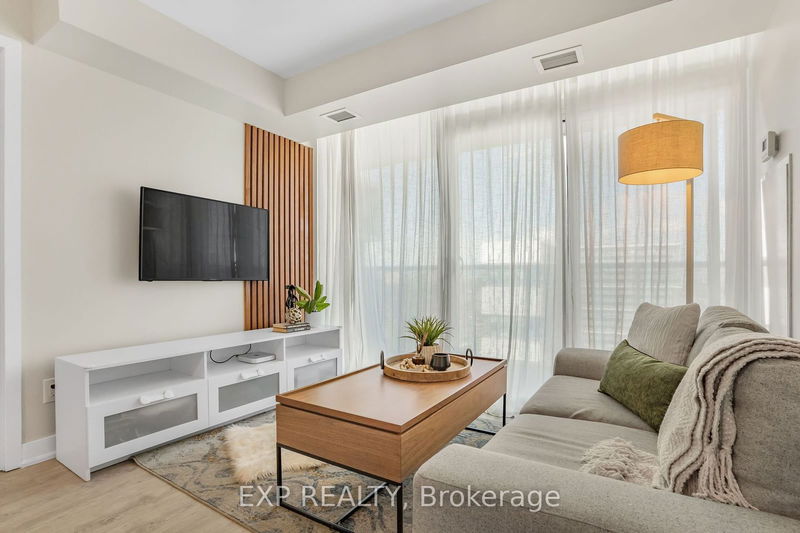1220 - 160 Flemington
Yorkdale-Glen Park | Toronto
$699,888.00
Listed 4 months ago
- 2 bed
- 2 bath
- 700-799 sqft
- 1.0 parking
- Condo Apt
Instant Estimate
$721,523
+$21,635 compared to list price
Upper range
$758,834
Mid range
$721,523
Lower range
$684,212
Property history
- Now
- Listed on Jun 11, 2024
Listed for $699,888.00
118 days on market
- May 23, 2024
- 5 months ago
Terminated
Listed for $750,000.00 • about 2 months on market
Location & area
Schools nearby
Home Details
- Description
- Welcome to your luxurious urban retreat! This exquisite 2 bedroom, 2 bathroom residence offers a perfect blend of modern elegance and convenience. Located less than 5 minutes from the vibrant Yorkdale Mall and just 3 minutes from Highway 401, GO Station & TTC, this home provides unparalleled access to the best of city living. Step inside to discover an open-concept layout adorned with stunning accent walls and high-end finishes. The gourmet kitchen, featuring sleek granite countertops, is a chef's dream, combining style with functionality. The spacious living area flows seamlessly onto an oversized 147-square-foot balcony, perfect for entertaining or unwinding with breathtaking views. The primary suite is a serene sanctuary with a luxurious ensuite bathroom, while the second bedroom offers ample space and comfort. Each bathroom is appointed with contemporary fixtures and finishes that exude sophistication. Additional features include 1 parking spot and 1 locker.
- Additional media
- https://tour.homeontour.com/vghuIDXZV?branded=1
- Property taxes
- $2,379.00 per year / $198.25 per month
- Condo fees
- $580.44
- Basement
- None
- Year build
- 0-5
- Type
- Condo Apt
- Bedrooms
- 2
- Bathrooms
- 2
- Pet rules
- Restrict
- Parking spots
- 1.0 Total | 1.0 Garage
- Parking types
- Owned
- Floor
- -
- Balcony
- Open
- Pool
- -
- External material
- Concrete
- Roof type
- -
- Lot frontage
- -
- Lot depth
- -
- Heating
- Forced Air
- Fire place(s)
- N
- Locker
- Owned
- Building amenities
- -
- Main
- Living
- 10’9” x 9’9”
- Kitchen
- 11’10” x 10’8”
- Foyer
- 7’2” x 6’0”
- Prim Bdrm
- 8’9” x 13’9”
- 2nd Br
- 8’9” x 10’2”
- Bathroom
- 7’8” x 4’9”
- Bathroom
- 5’1” x 8’6”
Listing Brokerage
- MLS® Listing
- W8426586
- Brokerage
- EXP REALTY
Similar homes for sale
These homes have similar price range, details and proximity to 160 Flemington









