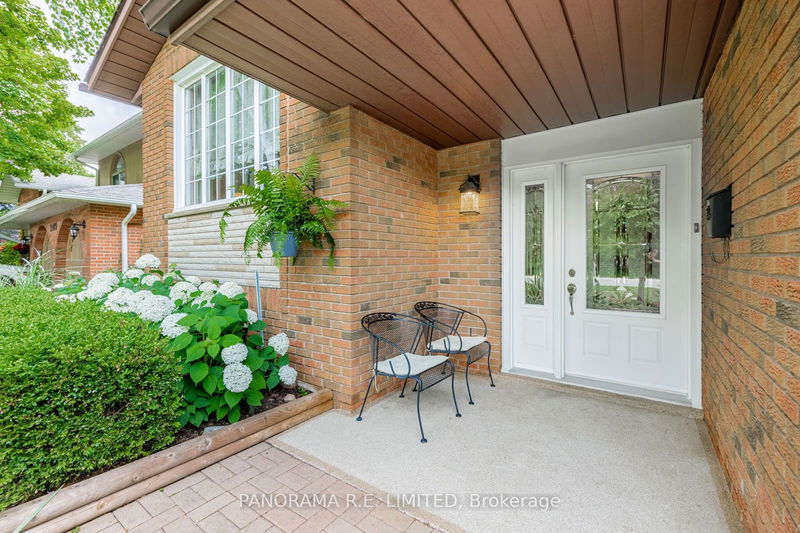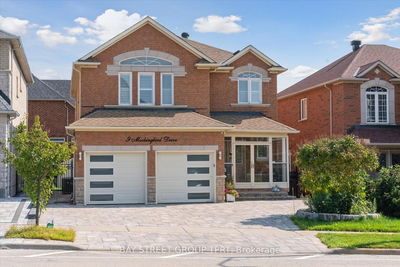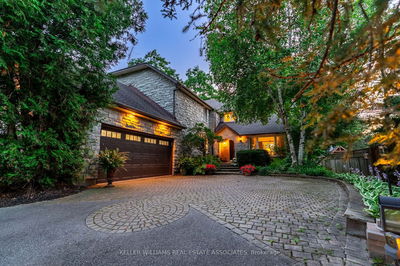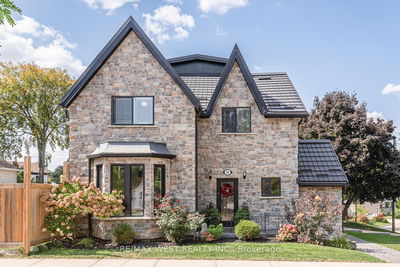2399 Frayne
Cooksville | Mississauga
$1,599,000.00
Listed 4 months ago
- 4 bed
- 3 bath
- 2000-2500 sqft
- 6.0 parking
- Detached
Instant Estimate
$1,613,259
+$14,259 compared to list price
Upper range
$1,727,793
Mid range
$1,613,259
Lower range
$1,498,724
Property history
- Now
- Listed on Jun 11, 2024
Listed for $1,599,000.00
120 days on market
- Sep 12, 2023
- 1 year ago
Suspended
Listed for $1,650,000.00 • about 2 months on market
- Jul 27, 2023
- 1 year ago
Suspended
Listed for $1,649,900.00 • about 2 months on market
- Jul 18, 2023
- 1 year ago
Terminated
Listed for $1,649,900.00 • 8 days on market
Location & area
Schools nearby
Home Details
- Description
- Pride of Ownership! Fantastic & Updated 4-Bedroom Detached Home In Super Highly Desired Cooksville. Located on a safe & child-friendly court this home faces the expanded Cooksville Park & Ravine. From the welcoming foyer you head up to your gorgeous Living Room w/High Ceilings & overlooking a Formal Dining Room. The Kitchen has plenty of counter space along with a Breakfast Area & Walk-out. A few steps upstairs leads you to the Primary Bedroom w/Large Walk-in Closet & 3-Pc Ensuite. Three additional Bedrooms all w/Large closets and next to Fully Renovated 5-Pc Bathroom. Enjoy Game Night in the Ground Floor Family Room w/Gas Fireplace. The Ground Floor also Features a 2-Pc Bathroom, Large Laundry Room & Direct Access to the Garage. Summer Days Will Be A Dream in your Well-Manicured Backyard featuring a Heated Saltwater Pool & Beautiful Landscaping. Ideally situated with clear view and ravine across the street. Steps from Lovely Cooksville Park, Trails, Schools, Shopping, Public Transit & More! Make an appointment to see this Beautiful Home Today!
- Additional media
- http://gtarealestatevideos.com/2399-frayne-court/
- Property taxes
- $7,307.96 per year / $609.00 per month
- Basement
- Crawl Space
- Basement
- Finished
- Year build
- -
- Type
- Detached
- Bedrooms
- 4
- Bathrooms
- 3
- Parking spots
- 6.0 Total | 2.0 Garage
- Floor
- -
- Balcony
- -
- Pool
- Inground
- External material
- Brick
- Roof type
- -
- Lot frontage
- -
- Lot depth
- -
- Heating
- Forced Air
- Fire place(s)
- Y
- Main
- Living
- 17’10” x 15’7”
- Dining
- 12’0” x 10’12”
- Kitchen
- 16’9” x 11’3”
- Upper
- Prim Bdrm
- 16’12” x 14’8”
- 2nd Br
- 12’8” x 10’4”
- 3rd Br
- 12’0” x 10’4”
- 4th Br
- 11’5” x 9’6”
- Ground
- Family
- 21’9” x 10’9”
- Foyer
- 13’4” x 5’10”
- Laundry
- 11’7” x 10’12”
Listing Brokerage
- MLS® Listing
- W8427380
- Brokerage
- PANORAMA R.E. LIMITED
Similar homes for sale
These homes have similar price range, details and proximity to 2399 Frayne









