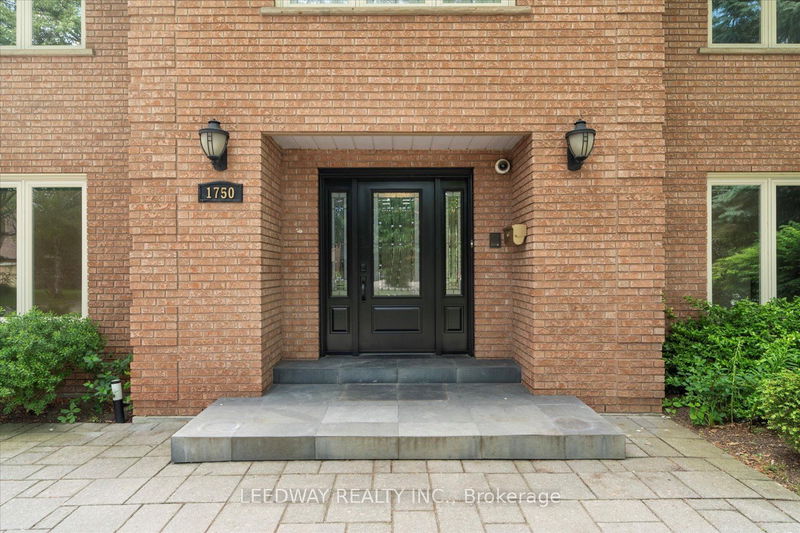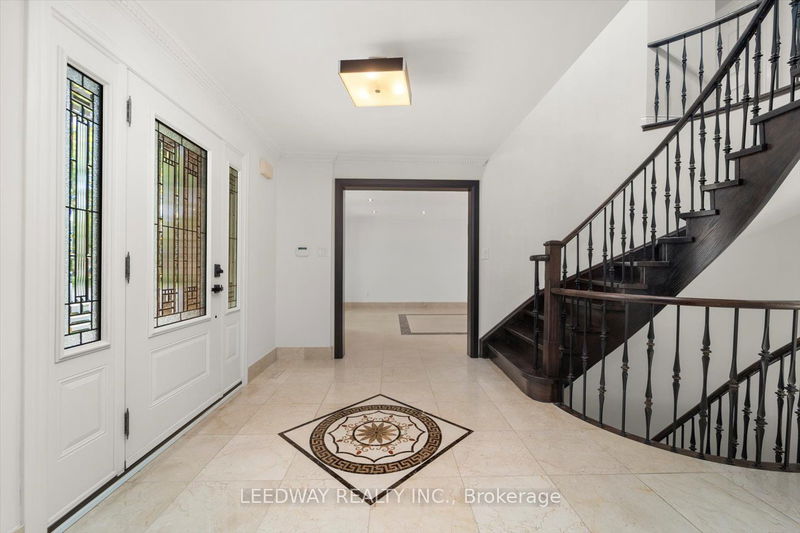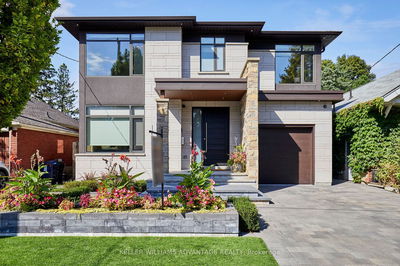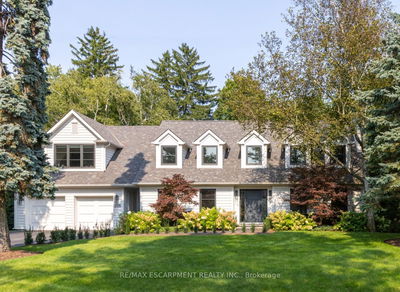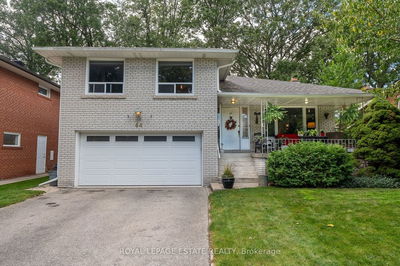1750 Bridewell
Erin Mills | Mississauga
$2,422,888.00
Listed 4 months ago
- 4 bed
- 4 bath
- 3500-5000 sqft
- 12.0 parking
- Detached
Instant Estimate
$2,432,060
+$9,172 compared to list price
Upper range
$2,674,752
Mid range
$2,432,060
Lower range
$2,189,368
Property history
- Jun 13, 2024
- 4 months ago
Price Change
Listed for $2,422,888.00 • about 1 month on market
Location & area
Schools nearby
Home Details
- Description
- Welcome to one of the most prestigious neighborhoods: Erin Mills, Mississauga. This generously sized family home is located just off the coveted Mississauga Road on a serene cul-de-sac. The house sits on an irregular-shaped lot with 148ft frontage! Drive through the crescent shaped interlock driveway and never have to reverse your car again! The house has an incredible layout with just the right amount of privacy and openness. The main floor is tastefully finished with marble floors and stained wood trims. Travertine tiles elevate the powder room and primary bedroom in-suite. The extra spacious primary bedroom has a custom walk-in closet. The office/study room is tucked away just off the main door - ideal for working from home or having a home-based business. Custom cabinetry nicely complement the office/study room. The walk-up finished basement includes a wet bar with a beverage fridge and a feature wall. The walk-up basement separate entrance is thoughtfully tucked away at the side of the house. From the great room, walk out to the elevated stone patio and down to the well manicured lawn and enjoy the lush landscape and the mature trees. A sprinkler system ensures that your lawn is always appropriately watered. The generously sized 2-car garage boasts custom steel cabinets for storage, extra overhead storage and epoxy flooring.
- Additional media
- -
- Property taxes
- $10,798.85 per year / $899.90 per month
- Basement
- Finished
- Basement
- Sep Entrance
- Year build
- 31-50
- Type
- Detached
- Bedrooms
- 4 + 1
- Bathrooms
- 4
- Parking spots
- 12.0 Total | 2.0 Garage
- Floor
- -
- Balcony
- -
- Pool
- None
- External material
- Brick Front
- Roof type
- -
- Lot frontage
- -
- Lot depth
- -
- Heating
- Forced Air
- Fire place(s)
- Y
- 2nd
- Prim Bdrm
- 20’0” x 15’1”
- 2nd Br
- 15’5” x 13’9”
- 3rd Br
- 13’1” x 12’2”
- 4th Br
- 14’5” x 13’1”
- Ground
- Great Rm
- 37’1” x 15’1”
- Office
- 15’5” x 8’6”
- Family
- 21’8” x 13’1”
- Bsmt
- Rec
- 32’10” x 15’1”
- Br
- 20’4” x 15’1”
- Br
- 13’1” x 13’1”
Listing Brokerage
- MLS® Listing
- W8439402
- Brokerage
- LEEDWAY REALTY INC.
Similar homes for sale
These homes have similar price range, details and proximity to 1750 Bridewell


