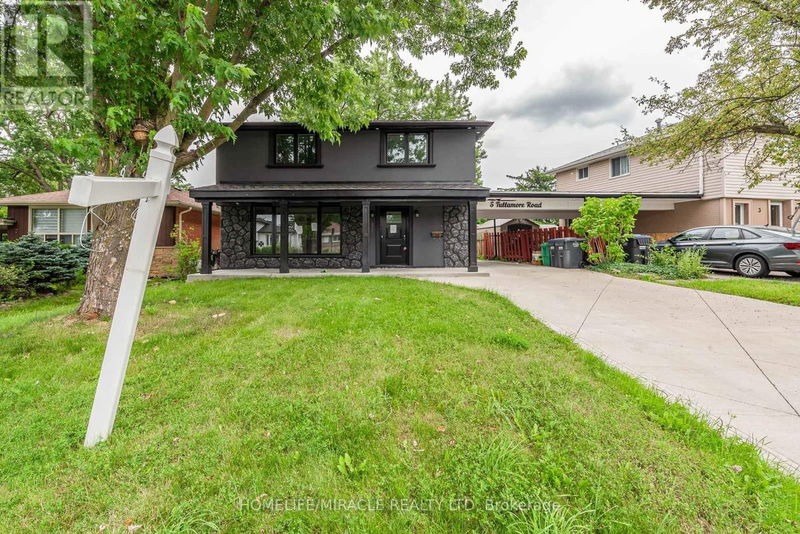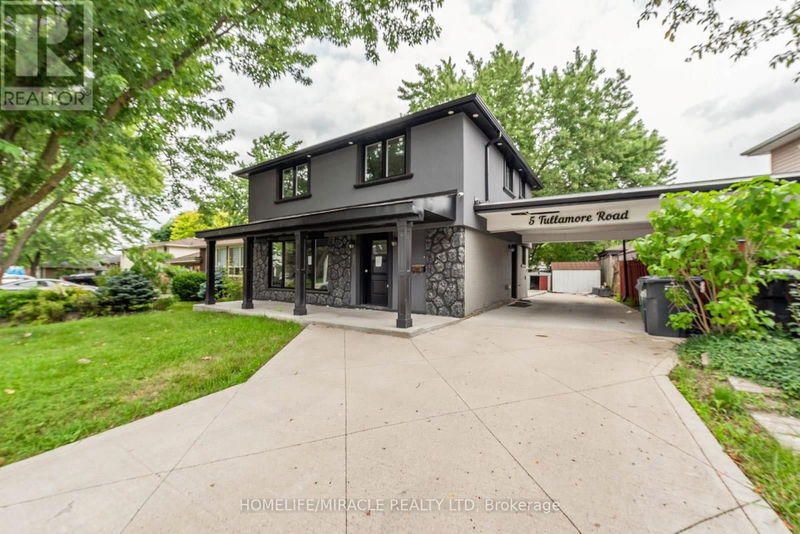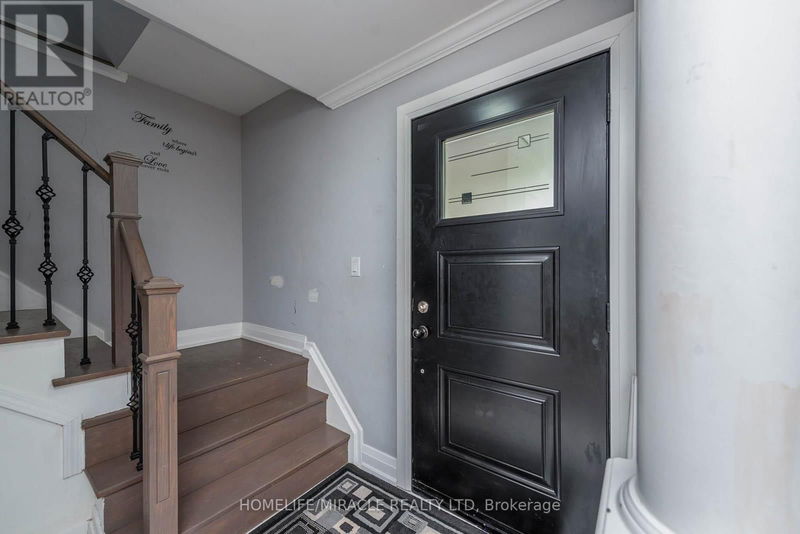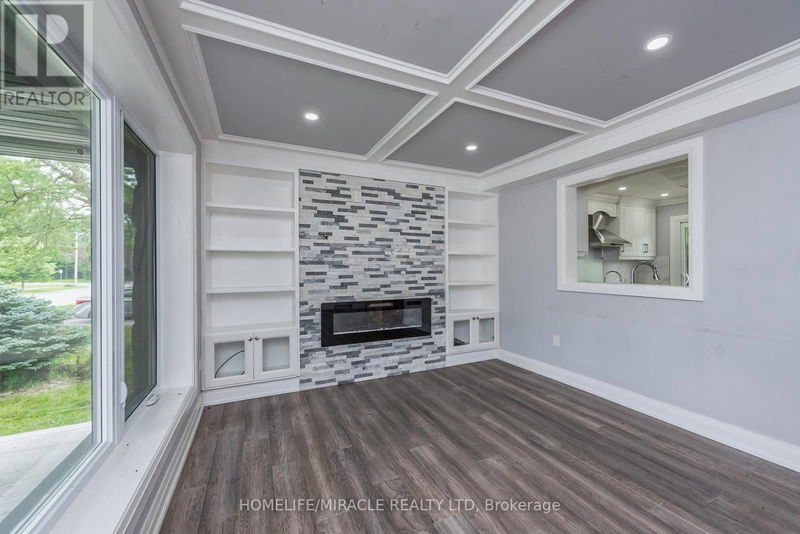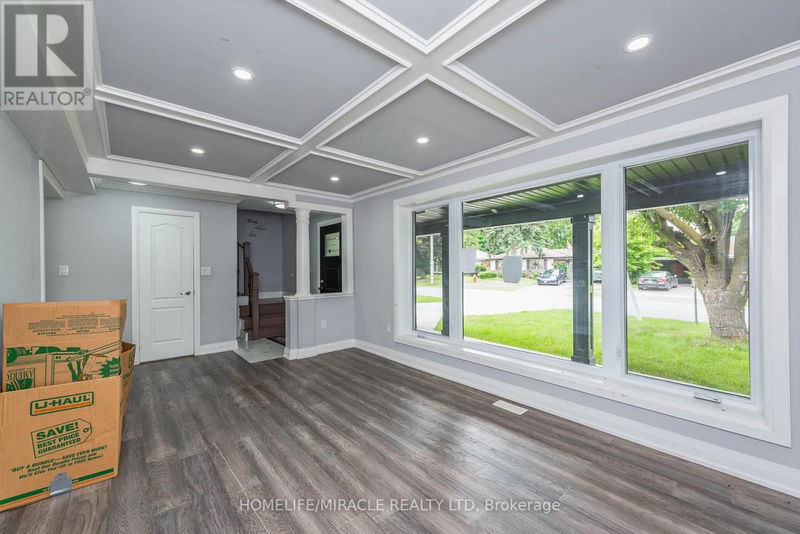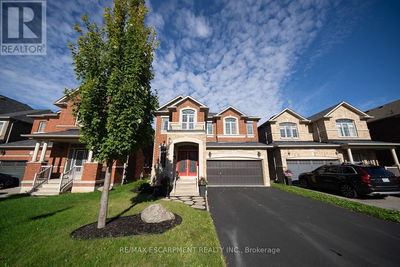5 Tullamore
Brampton East | Brampton (Brampton East)
$1,095,000.00
Listed 4 months ago
- 4 bed
- 4 bath
- - sqft
- 5 parking
- Single Family
Property history
- Now
- Listed on Jun 14, 2024
Listed for $1,095,000.00
118 days on market
Location & area
Schools nearby
- No score available N/A
- English
- Pre-Kindergarten
- Kindergarten
- Elementary
- Grade PK - 5
6 min walk • 0.54 km away
- No score available N/A
- English
- Middle
- Grade 6 - 8
15 min walk • 1.33 km away
- score 6.8 out of 106.8/10
- English
- High
- Grade 9 - 12
19 min walk • 1.61 km away
Parks nearby
- Playground
2 min walk • 0.19 km away
- Spray Park
- Playground
- Trails
- Tennis Court
7 min walk • 0.64 km away
Transit stops nearby
Bartley Bull Pky at Tullamore Rd
Visit transit website0.53 min walk • 0.04 km away
Bartley Bull Pky at Tullamore Rd
Visit transit website0.93 min walk • 0.07 km away
Home Details
- Description
- Detached 4 B/Room home in a family oriented area. Great value for investor or owner. Property gutted and renovated extensively. Finished Basement with Sep Entrance, 2 B/Rooms, Kitchen, 3pc Wash room & separate Laundry. The property shows great **** EXTRAS **** Car Port. Concrete Deck in back yard. Two Garden Shed. (id:39198)
- Additional media
- https://virtualtourrealestate.ca/July2024/July9AAUnbranded/
- Property taxes
- $4,800.00 per year / $400.00 per month
- Basement
- Finished, Separate entrance, N/A
- Year build
- -
- Type
- Single Family
- Bedrooms
- 4 + 2
- Bathrooms
- 4
- Parking spots
- 5 Total
- Floor
- Hardwood, Vinyl, Porcelain Tile
- Balcony
- -
- Pool
- -
- External material
- Brick | Stucco
- Roof type
- -
- Lot frontage
- -
- Lot depth
- -
- Heating
- Forced air, Natural gas
- Fire place(s)
- -
- Ground level
- Living room
- 0’0” x 0’0”
- Dining room
- 0’0” x 0’0”
- Kitchen
- 0’0” x 0’0”
- Laundry room
- 0’0” x 0’0”
- Basement
- Bedroom
- 0’0” x 0’0”
- Kitchen
- 0’0” x 0’0”
- Bedroom
- 0’0” x 0’0”
- Second level
- Bedroom
- 0’0” x 0’0”
- Bedroom 2
- 0’0” x 0’0”
- Bedroom 3
- 0’0” x 0’0”
- Bedroom 4
- 0’0” x 0’0”
Listing Brokerage
- MLS® Listing
- W8440436
- Brokerage
- HOMELIFE/MIRACLE REALTY LTD
Similar homes for sale
These homes have similar price range, details and proximity to 5 Tullamore
