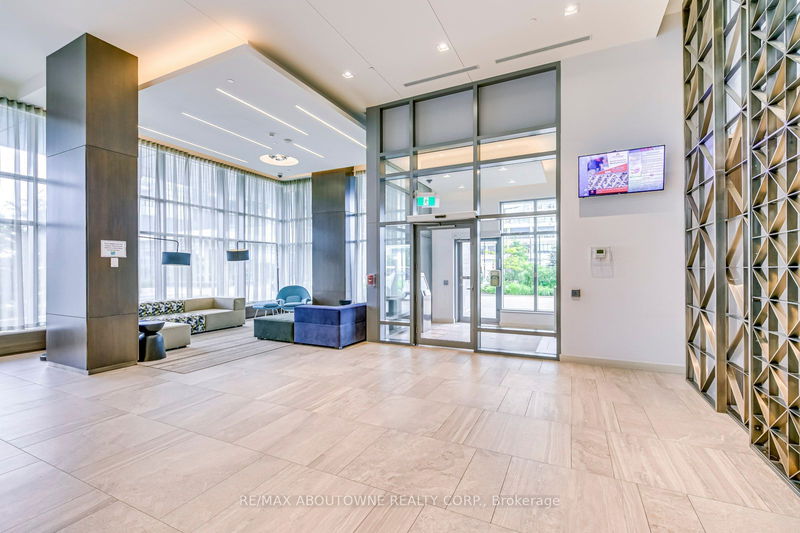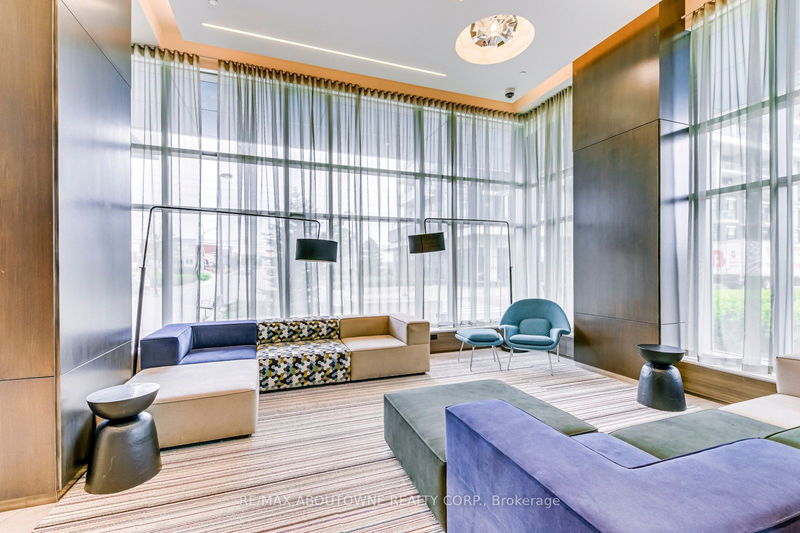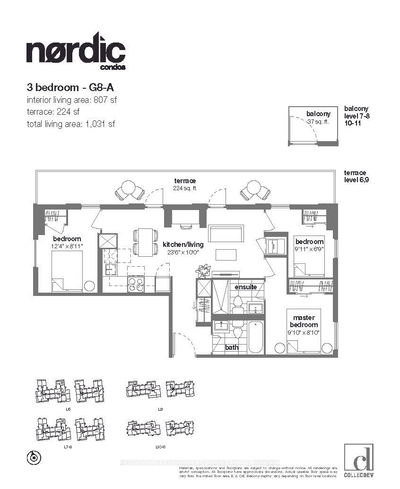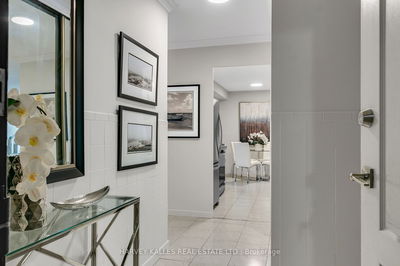TH101 - 2560 Eglinton
Central Erin Mills | Mississauga
$910,000.00
Listed 4 months ago
- 3 bed
- 3 bath
- 1400-1599 sqft
- 1.0 parking
- Condo Apt
Instant Estimate
$905,455
-$4,545 compared to list price
Upper range
$980,717
Mid range
$905,455
Lower range
$830,194
Property history
- Aug 10, 2024
- 2 months ago
Leased
Listed for $3,300.00 • 22 days on market
- Now
- Listed on Jun 16, 2024
Listed for $910,000.00
115 days on market
Location & area
Schools nearby
Home Details
- Description
- Daniels Built Erin Mills Boutique Residence Living, Next To Erin Mills Town Centre, Credit Valley Hospital And Two Top Ranked High Schools. 3 Bedrooms And 2.5 Washrooms, Total Space About 1737 Sqft (1469 Sqft Interior And 268 Sqft Outdoor Area), Beautiful Modern Kitchen, Quartz Counters, Ss Appliances, Laminate Floor, 9Ft -10Ft Ceiling, High End Finishes, Master Room With Walk-In Closet & 3Pc Ensuite, 1Parking & 1 Locker
- Additional media
- https://tours.aisonphoto.com/idx/167750
- Property taxes
- $4,707.40 per year / $392.28 per month
- Condo fees
- $899.32
- Basement
- None
- Year build
- 6-10
- Type
- Condo Apt
- Bedrooms
- 3
- Bathrooms
- 3
- Pet rules
- Restrict
- Parking spots
- 1.0 Total | 1.0 Garage
- Parking types
- Owned
- Floor
- -
- Balcony
- Open
- Pool
- -
- External material
- Concrete
- Roof type
- -
- Lot frontage
- -
- Lot depth
- -
- Heating
- Forced Air
- Fire place(s)
- N
- Locker
- Owned
- Building amenities
- Concierge, Gym, Party/Meeting Room, Rooftop Deck/Garden
- Main
- Living
- 13’1” x 15’8”
- Dining
- 11’1” x 15’8”
- Kitchen
- 8’3” x 10’2”
- 3rd Br
- 8’10” x 9’10”
- 2nd
- Prim Bdrm
- 10’6” x 12’12”
- 2nd Br
- 9’9” x 11’1”
- Laundry
- 4’3” x 4’7”
Listing Brokerage
- MLS® Listing
- W8446612
- Brokerage
- RE/MAX ABOUTOWNE REALTY CORP.
Similar homes for sale
These homes have similar price range, details and proximity to 2560 Eglinton









