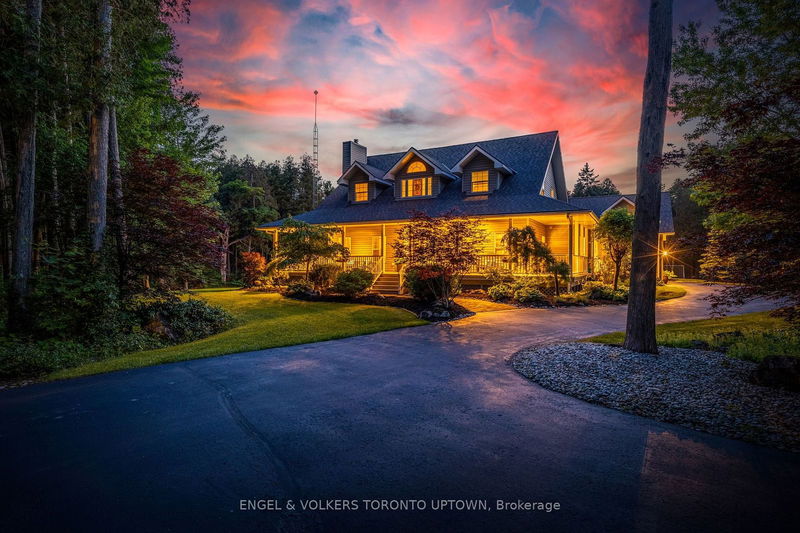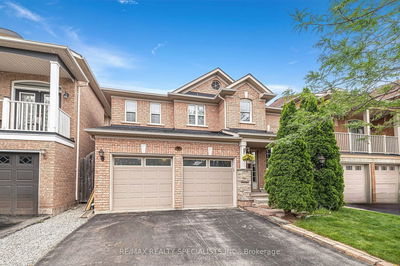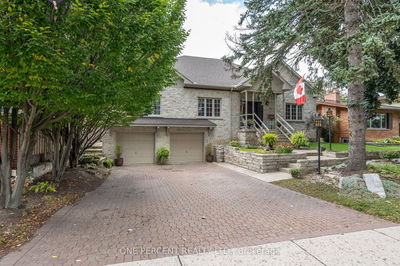5175 Pineridge
Nassagaweya | Milton
$2,590,000.00
Listed 4 months ago
- 4 bed
- 5 bath
- 3000-3500 sqft
- 14.0 parking
- Detached
Instant Estimate
$2,401,378
-$188,622 compared to list price
Upper range
$2,657,975
Mid range
$2,401,378
Lower range
$2,144,782
Property history
- Now
- Listed on Jun 18, 2024
Listed for $2,590,000.00
114 days on market
Location & area
Schools nearby
Home Details
- Description
- Nestled on 2.4+ acres of forested grounds, this private retreat invites you to escape the hustle of city life. A babbling stream winds along the west side of the property, accompanied by trails and a cozy stone fire pit with sitting area. Professionally landscaped with meticulous attention to detail (including landscape lighting & a sprinkler system), the grounds feature multiple sitting areas around the inground pool providing the perfect backdrop for entertaining guests. The renovated interior features a gourmet kitchen with centre island, 6-burner gas stove, breakfast bar, & eating area. Unwind in the enclosed sunroom/porch overlooking the rear yard, or relax beside one of the two stone fireplaces or in the new dual-fuel sauna (infrared & steam [2023]). Maximize your storage space with the main floor bedroom's custom-designed built-in cabinetry, offering abundant closet space that seamlessly blends style & functionality. Designed with your changing needs in mind, this house boasts two primary suites (on main & upper levels), main floor laundry, and a newly finished open concept walk-out basement [2024] with large, bright windows - providing multiple options for various living situations. Wrap-around covered porches with soffit lighting provide multiple areas to sit and enjoy your peaceful surroundings.
- Additional media
- https://listings.wylieford.com/sites/yvrwjel/unbranded
- Property taxes
- $7,198.30 per year / $599.86 per month
- Basement
- Fin W/O
- Year build
- 16-30
- Type
- Detached
- Bedrooms
- 4
- Bathrooms
- 5
- Parking spots
- 14.0 Total | 2.0 Garage
- Floor
- -
- Balcony
- -
- Pool
- Inground
- External material
- Vinyl Siding
- Roof type
- -
- Lot frontage
- -
- Lot depth
- -
- Heating
- Forced Air
- Fire place(s)
- Y
- Ground
- Living
- 19’5” x 17’1”
- Kitchen
- 17’5” x 16’8”
- Dining
- 14’1” x 12’7”
- Prim Bdrm
- 15’5” x 14’8”
- Sunroom
- 16’9” x 7’2”
- 2nd
- 2nd Br
- 23’7” x 14’8”
- 3rd Br
- 16’8” x 14’8”
- 4th Br
- 14’8” x 12’12”
- Family
- 27’6” x 22’10”
- Bsmt
- Rec
- 35’2” x 25’0”
- Exercise
- 22’6” x 14’6”
- Other
- 17’5” x 7’9”
Listing Brokerage
- MLS® Listing
- W8452750
- Brokerage
- ENGEL & VOLKERS TORONTO UPTOWN
Similar homes for sale
These homes have similar price range, details and proximity to 5175 Pineridge









