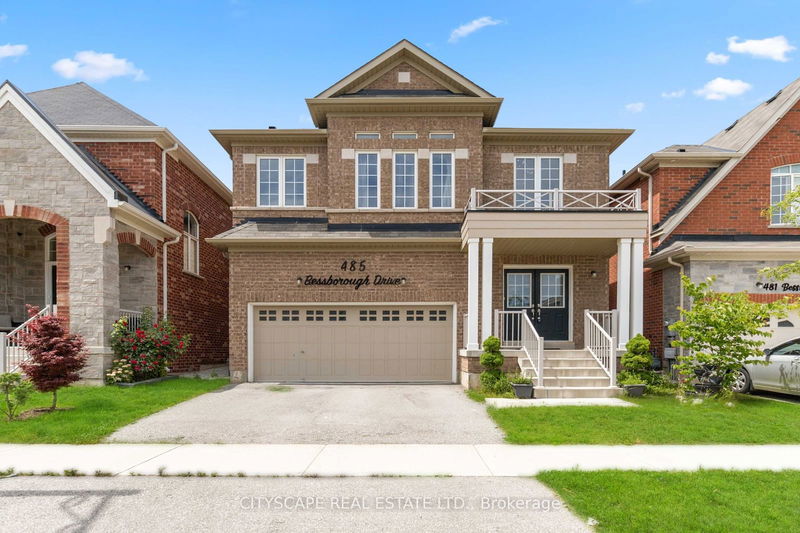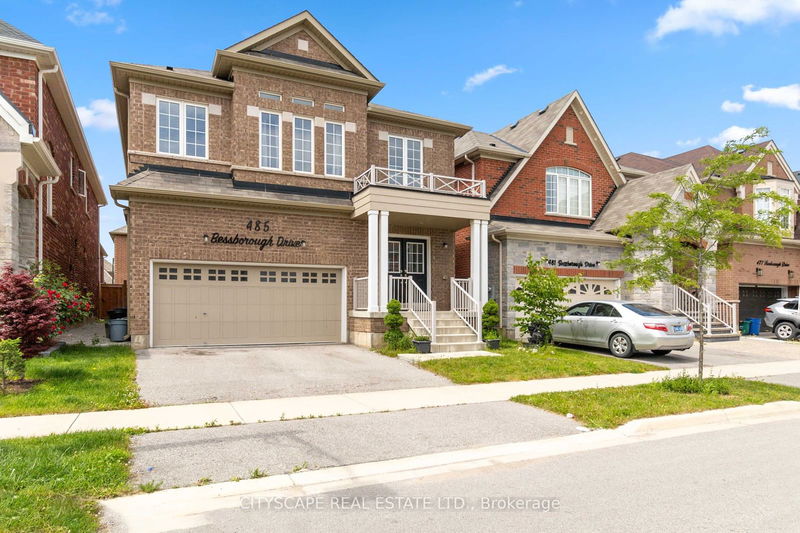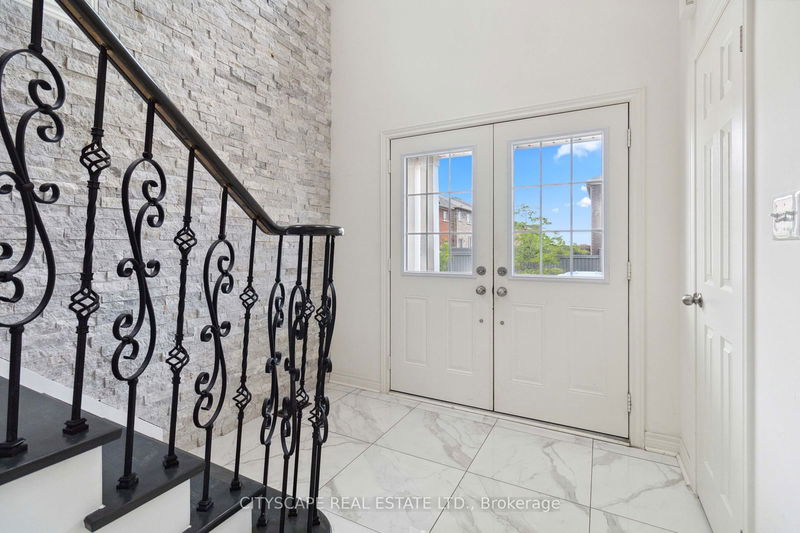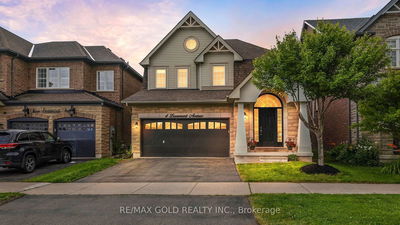485 Bessborough
Harrison | Milton
$1,699,999.00
Listed 4 months ago
- 4 bed
- 5 bath
- 3500-5000 sqft
- 4.0 parking
- Detached
Instant Estimate
$1,686,056
-$13,943 compared to list price
Upper range
$1,803,869
Mid range
$1,686,056
Lower range
$1,568,242
Property history
- Now
- Listed on Jun 19, 2024
Listed for $1,699,999.00
112 days on market
- Aug 13, 2023
- 1 year ago
Terminated
Listed for $1,699,999.00 • 3 months on market
Location & area
Schools nearby
Home Details
- Description
- Gorgeous 3+ Years New Upgraded Detached Elegantly Designed 4 Bedroom, 5 Bath Home with Finished Basement in Sought-After Milton Family Neighborhood! You have stunning views from the grand entrance, which has a soaring 18' high ceiling with a gorgeous chandelier and a ledge stone feature wall from floor to ceiling. The main floor features beautiful wall paneling, pot lights, distressed oak hardwood flooring, plus a gas fireplace. Large, stunning eat-in kitchen with breakfast area boasts a gas stove, custom marble backsplash,quartz countertops, and high-end stainless steel appliances. The second floor has four large bedrooms with distressed oak hardwood flooring in the media space (which in turn can be transformed into an additional bedroom) and hallways. Luxurious primary bedroom with a huge walk-in closet and beautiful 5-piece spa-like Ensuite! The basement is finished with a 3 pc washroom. Insulated Garage with New High-Quality Garage Door.2 Car Parking Garage
- Additional media
- https://my.matterport.com/show/?m=5Qj95Jxupf5&mls=1
- Property taxes
- $5,475.00 per year / $456.25 per month
- Basement
- Finished
- Basement
- Full
- Year build
- 6-15
- Type
- Detached
- Bedrooms
- 4
- Bathrooms
- 5
- Parking spots
- 4.0 Total | 2.0 Garage
- Floor
- -
- Balcony
- -
- Pool
- None
- External material
- Brick Front
- Roof type
- -
- Lot frontage
- -
- Lot depth
- -
- Heating
- Forced Air
- Fire place(s)
- Y
- Main
- Family
- 16’1” x 15’1”
- Dining
- 12’0” x 11’7”
- Living
- 14’8” x 13’0”
- Kitchen
- 12’8” x 9’0”
- Breakfast
- 12’8” x 9’0”
- Laundry
- 10’7” x 4’12”
- 2nd
- Prim Bdrm
- 19’0” x 12’0”
- 2nd Br
- 13’0” x 11’0”
- 3rd Br
- 9’10” x 11’0”
- 4th Br
- 13’0” x 10’0”
- Media/Ent
- 13’0” x 6’7”
Listing Brokerage
- MLS® Listing
- W8461072
- Brokerage
- CITYSCAPE REAL ESTATE LTD.
Similar homes for sale
These homes have similar price range, details and proximity to 485 Bessborough









