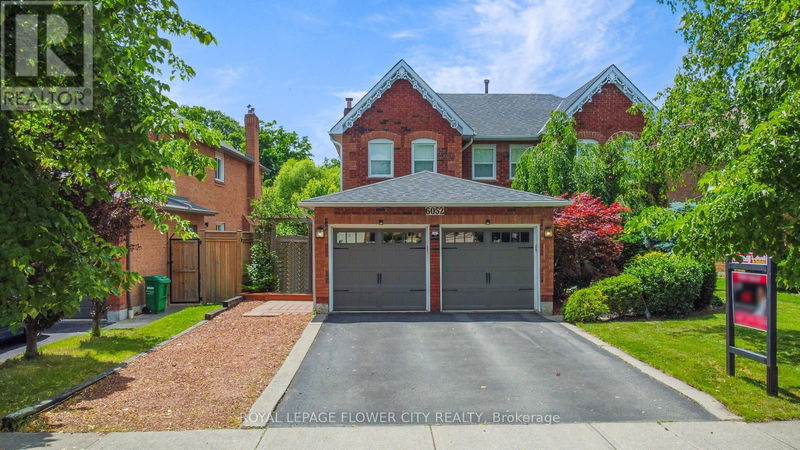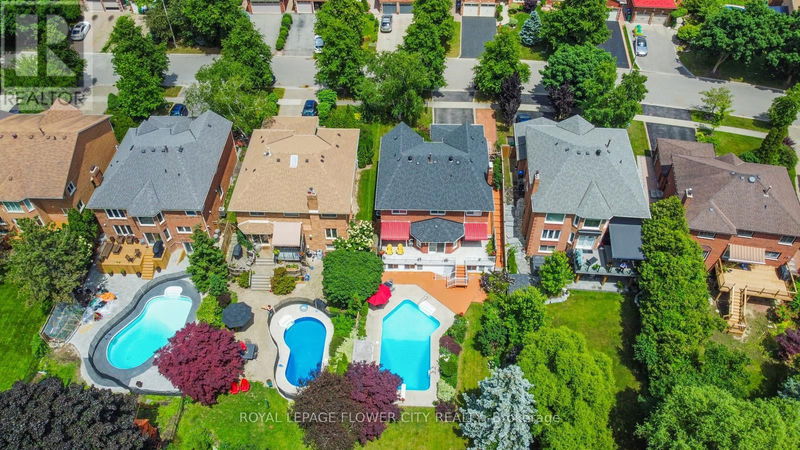6052 St. Ives
East Credit | Mississauga (East Credit)
$2,188,000.00
Listed 4 months ago
- 4 bed
- 4 bath
- - sqft
- 6 parking
- Single Family
Property history
- Now
- Listed on Jun 20, 2024
Listed for $2,188,000.00
110 days on market
Location & area
Schools nearby
Home Details
- Description
- This Remarkable Executive Style Home In Sought After East Credit Is Situated On 192 Ft Deep, Ravine Lot Backing On To The Credit River W/Walkout Basement. The open to above grande foyer welcomes you into a bright Mattamy Design Layout with Hardwood Flooring Throughout. Featuring Main Floor Den,Dining room, Family Room W/Fireplace, Eat-In Breakfast W/Walkout To a Deck W/Breathtaking Views Of The Credit River. Enjoy the Summer Seasons in the Private Backyard Oasis along W/ Large In ground Pool. Finished W/O Bsmt W Separate Entrance Including Full Size Kitchen, 2 Bdrm, & Entertainment Area. On The 2nd Level You Will Find Your Oversized Primary Bdrm W Lrg Walk In Closet, a Soaker Tub,and A Freestanding Shower As Well As Views Of The Ravine. Professionally Landscaped Back & Front Yard That Adds Sophistication & Warmth. This home truly combines comfort, style, and functionality to create a perfect retreat! **** EXTRAS **** All Elfs, Window Coverings, S/S Fridge, Stove, Dishwasher, Hood Fan, Washer & Dryer, Furnace & A/C2010, Pool Equip Upgraded 2012, Roof 2015, 2 New Garage Doors 2015, Eaves & Awning 2014. (id:39198)
- Additional media
- https://tour.homeontour.com/QsLxj3QUK?branded=0
- Property taxes
- $8,895.00 per year / $741.25 per month
- Basement
- Finished, Walk out, N/A
- Year build
- -
- Type
- Single Family
- Bedrooms
- 4 + 2
- Bathrooms
- 4
- Parking spots
- 6 Total
- Floor
- Hardwood, Carpeted, Ceramic
- Balcony
- -
- Pool
- Inground pool
- External material
- Brick
- Roof type
- -
- Lot frontage
- -
- Lot depth
- -
- Heating
- Forced air, Natural gas
- Fire place(s)
- -
- Main level
- Living room
- 18’1” x 11’2”
- Dining room
- 17’10” x 11’6”
- Family room
- 23’2” x 12’0”
- Kitchen
- 11’7” x 11’6”
- Eating area
- 14’5” x 9’10”
- Basement
- Bedroom 5
- 12’0” x 11’7”
- Bedroom
- 22’11” x 21’11”
- Living room
- 28’4” x 11’6”
- Second level
- Primary Bedroom
- 18’3” x 12’4”
- Bedroom 2
- 13’10” x 12’2”
- Bedroom 3
- 11’11” x 11’0”
- Bedroom 4
- 12’0” x 12’0”
Listing Brokerage
- MLS® Listing
- W8461190
- Brokerage
- ROYAL LEPAGE FLOWER CITY REALTY
Similar homes for sale
These homes have similar price range, details and proximity to 6052 St. Ives









