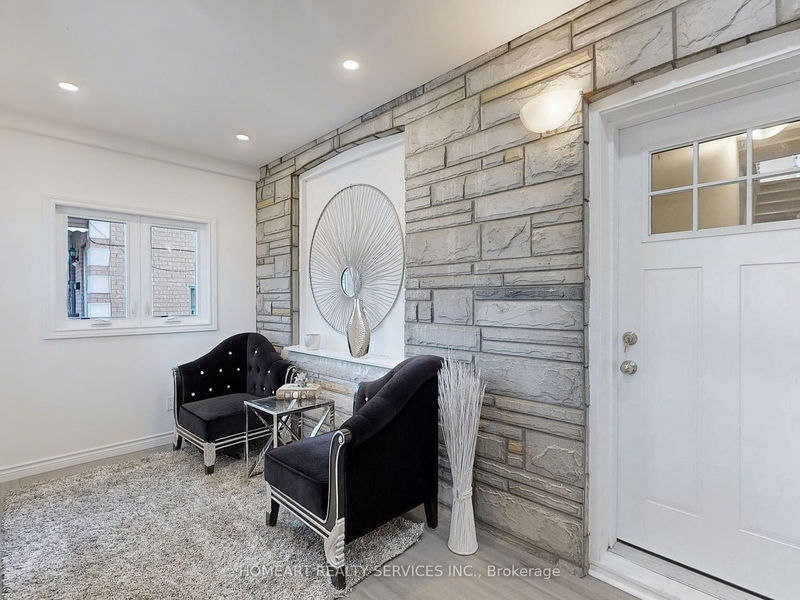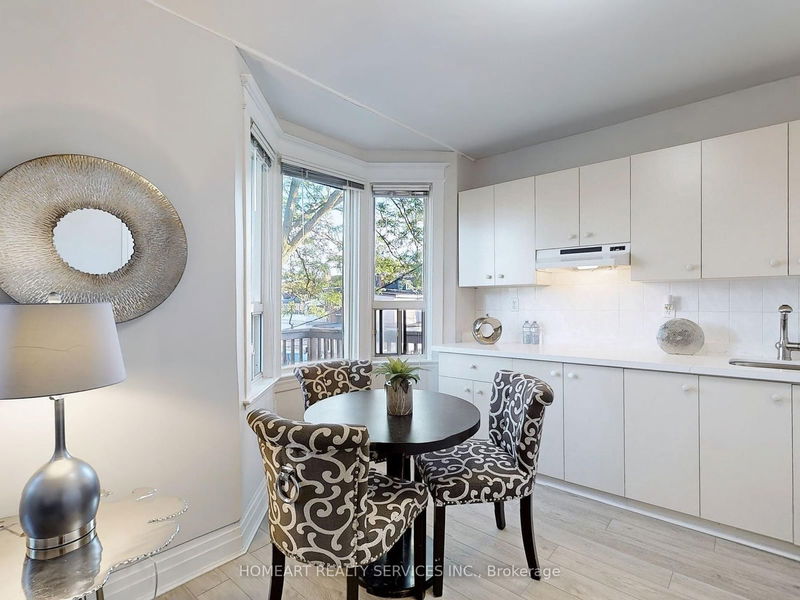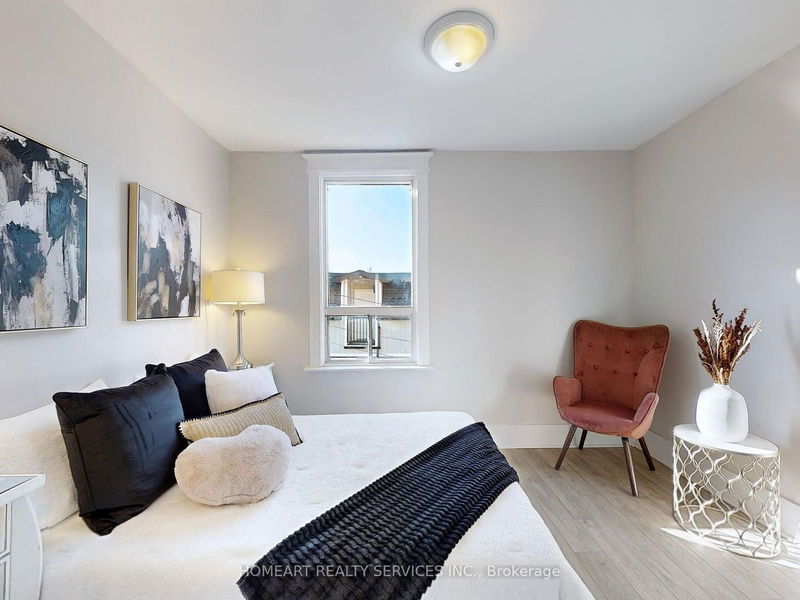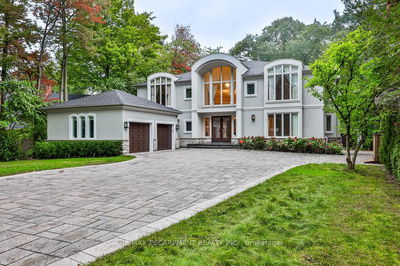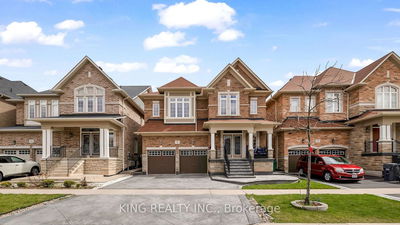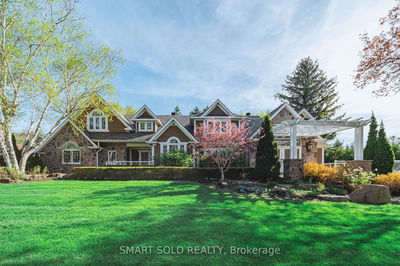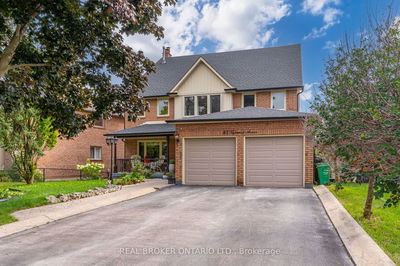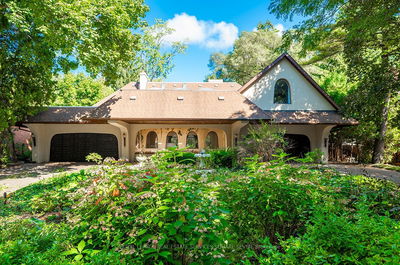134 Millicent
Dovercourt-Wallace Emerson-Junction | Toronto
$3,250,000.00
Listed 4 months ago
- 6 bed
- 7 bath
- - sqft
- 3.0 parking
- Detached
Instant Estimate
$3,013,934
-$236,066 compared to list price
Upper range
$3,352,111
Mid range
$3,013,934
Lower range
$2,675,757
Property history
- Now
- Listed on Jun 24, 2024
Listed for $3,250,000.00
105 days on market
Location & area
Schools nearby
Home Details
- Description
- A Must See Multi-Unit Property. All 3 units + Basement Are with Separate Entrance. 1) Front Building is Designed For Two Families with Renting Basement Out Options. 2) Middle Building Is Newly Renovated with 2 Bedrooms, Combined Living/Dining + Modern kitchen + Bathroom. 3) Lane House Is Newly Built with a Living Room on Main Floor and a Large Studio On Upper Level + Kitchen and Bathroom. This House Fits A Big Family!! Patio in Between Front Building and Lane House!
- Additional media
- https://www.winsold.com/tour/352328
- Property taxes
- $5,951.21 per year / $495.93 per month
- Basement
- Apartment
- Basement
- Sep Entrance
- Year build
- -
- Type
- Detached
- Bedrooms
- 6 + 2
- Bathrooms
- 7
- Parking spots
- 3.0 Total | 2.0 Garage
- Floor
- -
- Balcony
- -
- Pool
- None
- External material
- Alum Siding
- Roof type
- -
- Lot frontage
- -
- Lot depth
- -
- Heating
- Forced Air
- Fire place(s)
- N
- Main
- Living
- 14’1” x 8’0”
- 2nd
- Prim Bdrm
- 10’12” x 9’5”
- 2nd Br
- 13’8” x 9’10”
- 3rd
- Br
- 13’8” x 11’9”
- Br
- 12’9” x 6’7”
- Living
- 16’8” x 14’9”
- Flat
- Living
- 9’1” x 11’4”
- Dining
- 14’10” x 11’4”
- Prim Bdrm
- 11’2” x 10’4”
- 2nd Br
- 8’9” x 12’0”
- Upper
- Prim Bdrm
- 31’8” x 18’0”
- Bsmt
- Great Rm
- 29’6” x 10’6”
Listing Brokerage
- MLS® Listing
- W8474956
- Brokerage
- HOMEART REALTY SERVICES INC.
Similar homes for sale
These homes have similar price range, details and proximity to 134 Millicent

