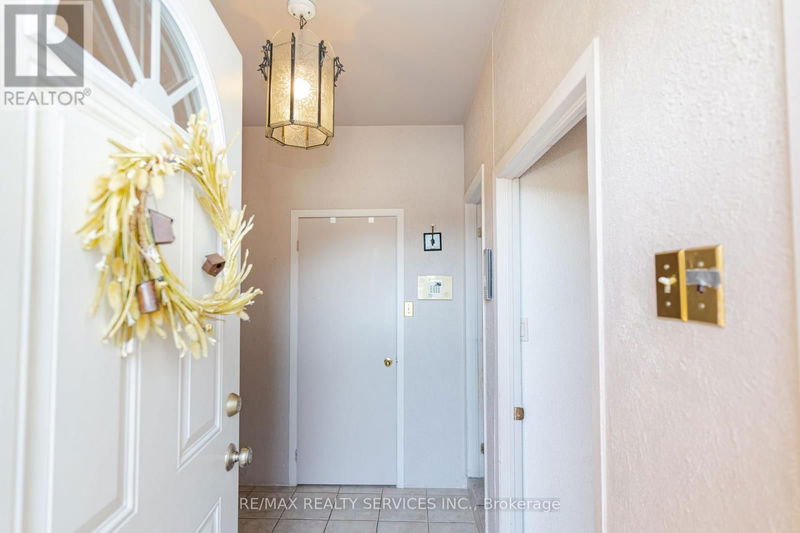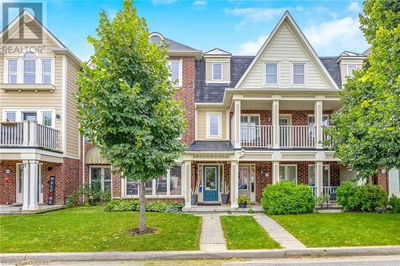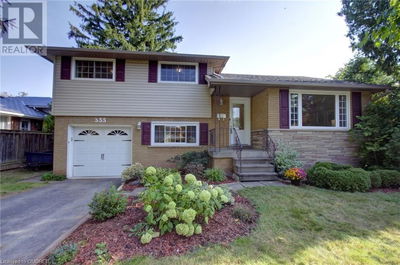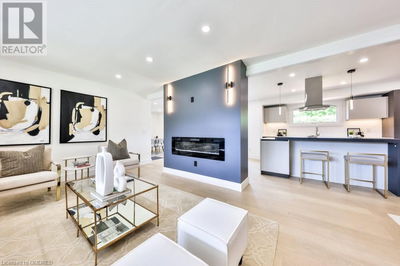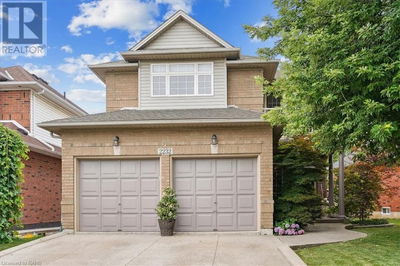1652 Jane
Weston | Toronto (Weston)
$2,400,000.00
Listed 3 months ago
- 3 bed
- 3 bath
- - sqft
- 12 parking
- Single Family
Property history
- Now
- Listed on Jun 27, 2024
Listed for $2,400,000.00
102 days on market
Location & area
Schools nearby
Home Details
- Description
- Unique Property and Large Lot with 12 parking spaces and 3 units. Property has been used commercial and is zone CR2. See attachment. Main house, living room overlooking kitchen with appliances, loads of cupboards, master bedroom (was 2 bed could be put back) W/I closet + 2nd large closet. Huge Family room + Den. 2nd unit, LR + DR . Fireplace, Sky Lights, 2 Bedrooms, W/O to Deck. Large Kitchen with appliances. 3rd Unit 1 Bedroom, Kitchenette, LR/DR -W/O to Courtyard. All 3 Bathrooms updated. **** EXTRAS **** -3 Fridges, 2 Stoves, Dishwasher, 2 Washers, 2 Dryers, ELF -Window Coverings, hardwood floor, laminate & bamboo flooring-no carpet (id:39198)
- Additional media
- http://thebrownmaple.ca/YnJhbmRlZDM2OA==
- Property taxes
- $4,137.56 per year / $344.80 per month
- Basement
- Finished, N/A
- Year build
- -
- Type
- Single Family
- Bedrooms
- 3 + 1
- Bathrooms
- 3
- Parking spots
- 12 Total
- Floor
- Hardwood, Laminate, Ceramic
- Balcony
- -
- Pool
- -
- External material
- Steel | Brick
- Roof type
- -
- Lot frontage
- -
- Lot depth
- -
- Heating
- Hot water radiator heat, Natural gas
- Fire place(s)
- -
- Main level
- Living room
- 14’5” x 13’7”
- Kitchen
- 12’1” x 11’7”
- Family room
- 20’11” x 12’0”
- Den
- 12’1” x 8’11”
- Primary Bedroom
- 17’5” x 8’7”
- Basement
- Den
- 7’8” x 10’4”
- Bedroom
- 18’1” x 10’4”
- Second level
- Living room
- 30’4” x 13’9”
- Kitchen
- 13’6” x 11’12”
- Primary Bedroom
- 13’7” x 13’7”
- Bedroom 2
- 9’5” x 14’2”
- In between
- Living room
- 14’4” x 19’2”
Listing Brokerage
- MLS® Listing
- W8483330
- Brokerage
- RE/MAX REALTY SERVICES INC.
Similar homes for sale
These homes have similar price range, details and proximity to 1652 Jane




