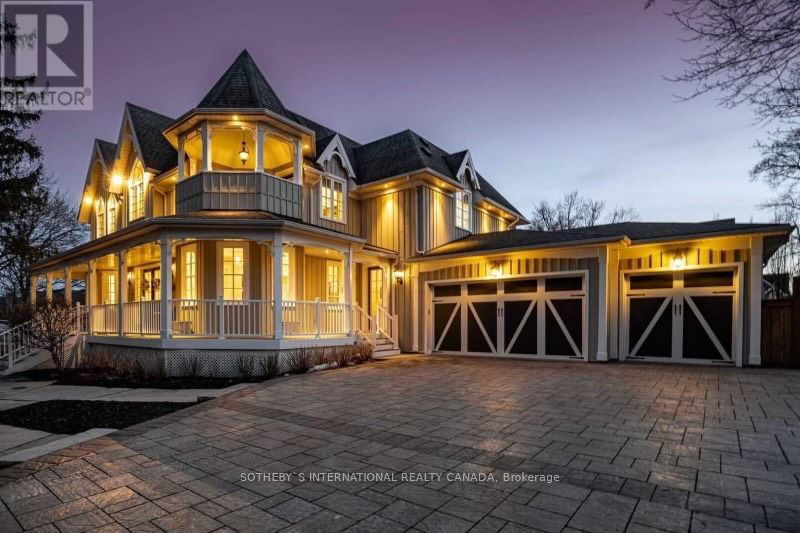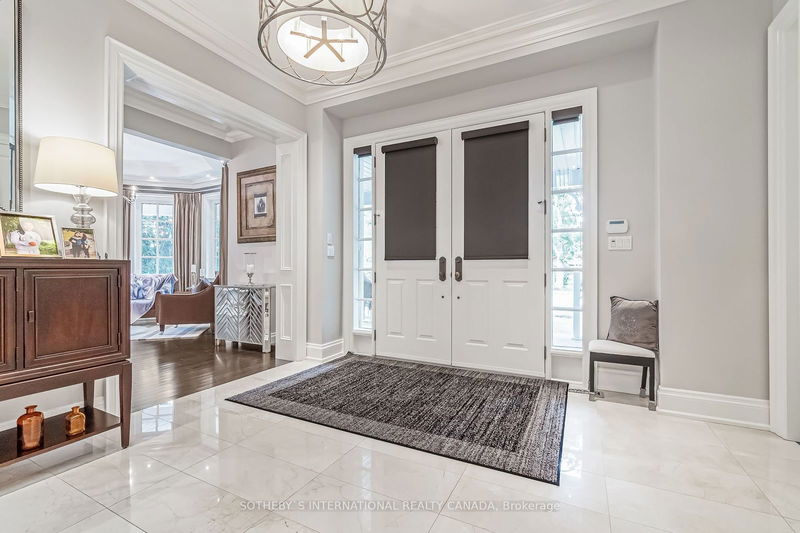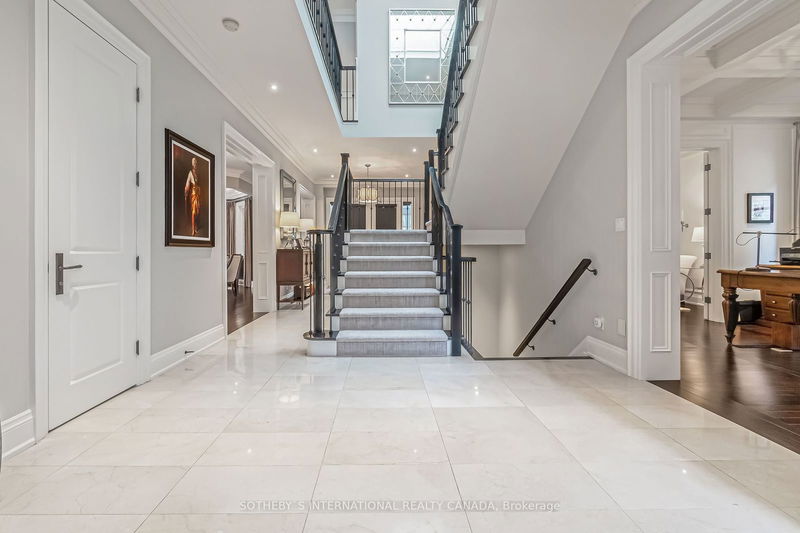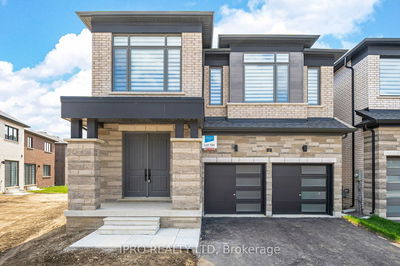6920 Second
Meadowvale Village | Mississauga
$5,700,000.00
Listed 3 months ago
- 4 bed
- 6 bath
- - sqft
- 13.0 parking
- Detached
Instant Estimate
$5,514,808
-$185,193 compared to list price
Upper range
$6,431,966
Mid range
$5,514,808
Lower range
$4,597,649
Property history
- Now
- Listed on Jun 28, 2024
Listed for $5,700,000.00
101 days on market
Location & area
Schools nearby
Home Details
- Description
- Award-Winning Home in Mississauga! This custom-built masterpiece is located in prestigious Meadowvale Village. The 4-bedroom home features 3 ensuites and a luxurious five-piece master bathroom, along with an immense walk-in closet. Inside, you'll find soaring ceilings and custom millwork. The chef's kitchen boasts a quartz island, wolf appliances and a mudroom, with hardwood flooring extending throughout the home. The main level includes formal dining, living rooms and an office, while the lower level features a movie theater, wine cellar, gym, steam room, recreation room, and ample storage space. The oasis-like lush backyard includes a swimming pool with a waterfall, a home spa, and an outdoor kitchen. Conveniently located near prestigious schools, conservation area, major highways and a recreation centre, showcasing the impeccable taste of the current owners. The attention to detail is impressive, this home truly warrants a visit!
- Additional media
- https://tourwizard.net/26989a26/nb/video/
- Property taxes
- $16,708.00 per year / $1,392.33 per month
- Basement
- Finished
- Year build
- -
- Type
- Detached
- Bedrooms
- 4 + 1
- Bathrooms
- 6
- Parking spots
- 13.0 Total | 3.0 Garage
- Floor
- -
- Balcony
- -
- Pool
- Inground
- External material
- Board/Batten
- Roof type
- -
- Lot frontage
- -
- Lot depth
- -
- Heating
- Forced Air
- Fire place(s)
- Y
- Main
- Living
- 12’1” x 18’1”
- Dining
- 12’1” x 20’10”
- Kitchen
- 13’1” x 15’10”
- Breakfast
- 10’11” x 7’10”
- Great Rm
- 15’6” x 16’2”
- 2nd
- Prim Bdrm
- 17’1” x 16’10”
- 2nd Br
- 12’2” x 12’1”
- 3rd Br
- 13’6” x 12’1”
- 4th Br
- 12’2” x 12’1”
- Bsmt
- Kitchen
- 13’7” x 16’1”
- Media/Ent
- 12’4” x 21’8”
- Exercise
- 25’6” x 14’1”
Listing Brokerage
- MLS® Listing
- W8487462
- Brokerage
- SOTHEBY`S INTERNATIONAL REALTY CANADA
Similar homes for sale
These homes have similar price range, details and proximity to 6920 Second









