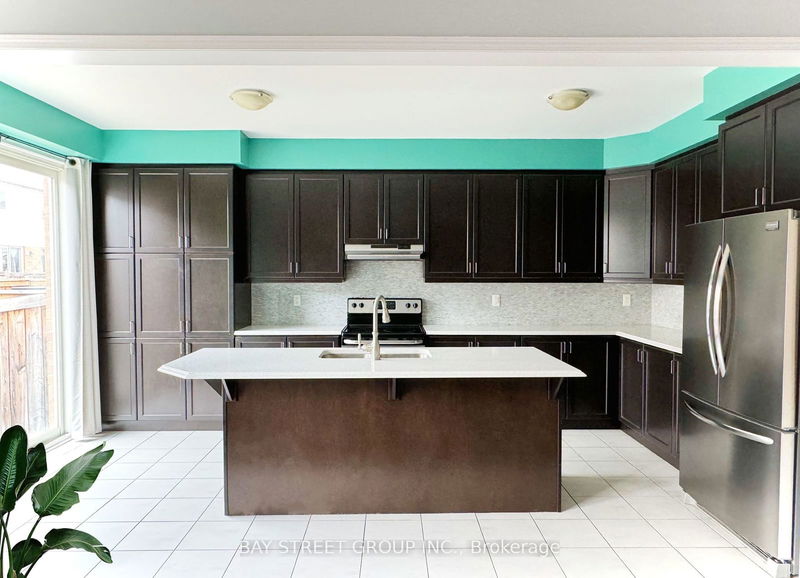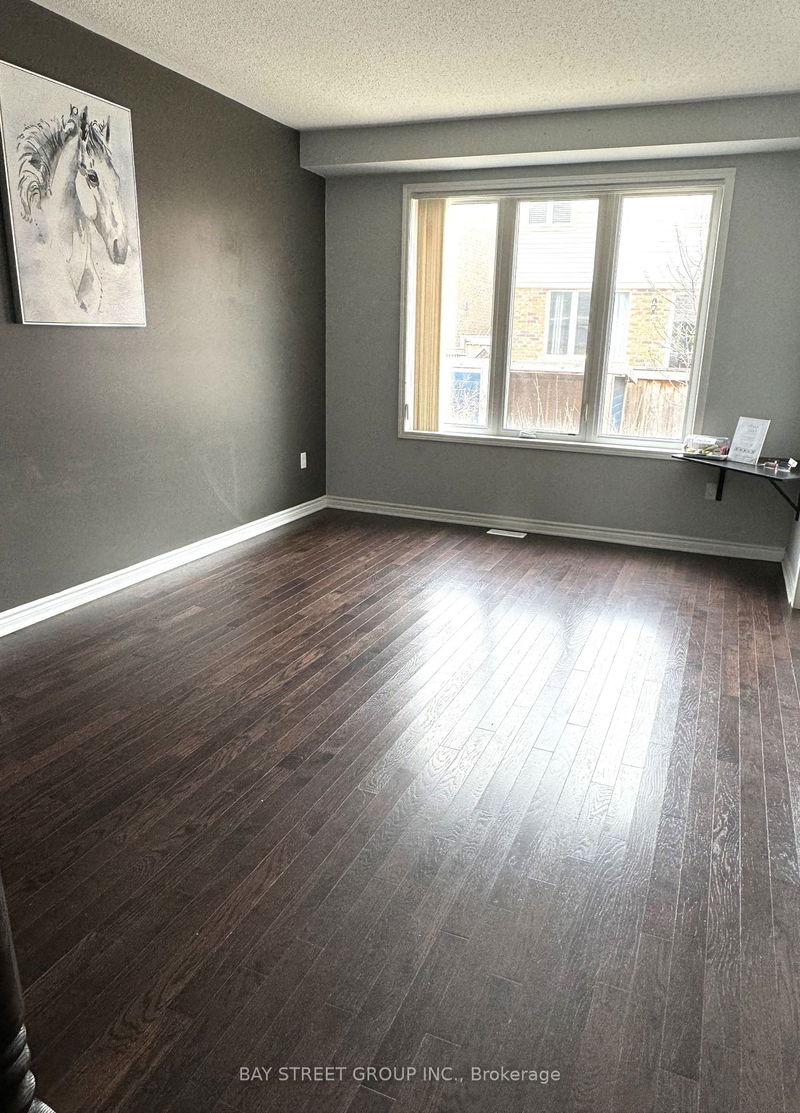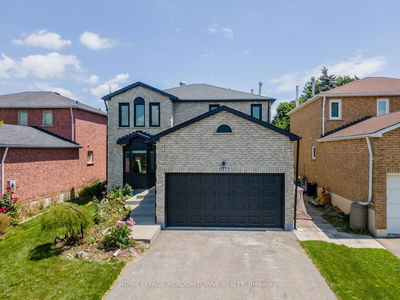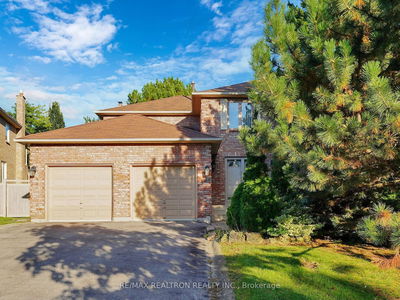1091 Biason
Willmott | Milton
$1,199,000.00
Listed 3 months ago
- 4 bed
- 4 bath
- 2000-2500 sqft
- 2.0 parking
- Detached
Instant Estimate
$1,207,107
+$8,107 compared to list price
Upper range
$1,309,543
Mid range
$1,207,107
Lower range
$1,104,670
Property history
- Now
- Listed on Jul 1, 2024
Listed for $1,199,000.00
99 days on market
- Jul 1, 2024
- 3 months ago
Terminated
Listed for $119,900.00 • 3 days on market
- Apr 24, 2024
- 6 months ago
Terminated
Listed for $1,199,000.00 • 2 months on market
- Mar 18, 2024
- 7 months ago
Terminated
Listed for $1,289,900.00 • about 1 month on market
Location & area
Schools nearby
Home Details
- Description
- Don't Miss This Unparalleled Opportunity. A Truly Stunning Well Maintained 4 Bedroom 4 Bathroom in 2100 Sq Mattamy Designed Detached Home. 2 Master Bedrooms. And A Breakfast/Dining Area With Slide Door With A Spacious Walk-in Closet And A Luxury 4 Piece Bathroom, And a Laundry Room. The Main Floor Has An Office. Tons of Upgrades. Energy Star Certified Home! Features Large Open Concept Family Rm, Upgrade Modern Kitchen .Beautiful Hardwood Fl in Living/Dining/Family/Den. 9 Ft Ceiling on Main Fl, Wood Staircase. Central Vacuum. Located in Family Oriented Neighborhood. Fully Fenced Backyard With Interlocking Paved Patio. Closed to Shopping Plazas, Schools And Milton District Hospital. Basement Has BUILDING PERMIT With Bedrooms And Recreation Room.
- Additional media
- -
- Property taxes
- $4,365.12 per year / $363.76 per month
- Basement
- Other
- Year build
- 6-15
- Type
- Detached
- Bedrooms
- 4 + 1
- Bathrooms
- 4
- Parking spots
- 2.0 Total | 1.0 Garage
- Floor
- -
- Balcony
- -
- Pool
- None
- External material
- Alum Siding
- Roof type
- -
- Lot frontage
- -
- Lot depth
- -
- Heating
- Forced Air
- Fire place(s)
- N
- Main
- Great Rm
- 16’0” x 11’7”
- Kitchen
- 18’0” x 12’1”
- Living
- 16’0” x 11’7”
- Dining
- 11’0” x 11’7”
- Den
- 9’0” x 7’0”
- 2nd
- Prim Bdrm
- 16’2” x 12’1”
- 2nd Br
- 10’6” x 10’2”
- 3rd Br
- 10’0” x 11’7”
- 4th Br
- 10’0” x 10’12”
Listing Brokerage
- MLS® Listing
- W8492162
- Brokerage
- BAY STREET GROUP INC.
Similar homes for sale
These homes have similar price range, details and proximity to 1091 Biason









