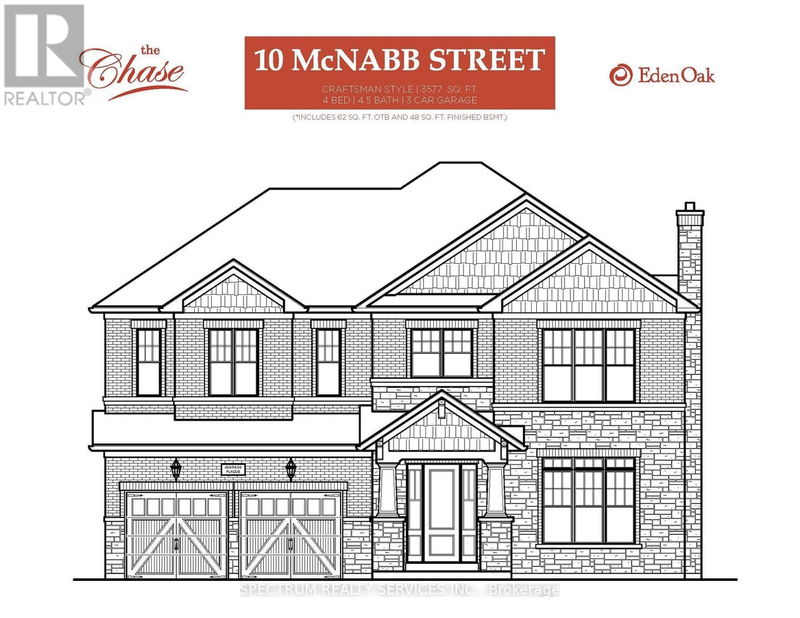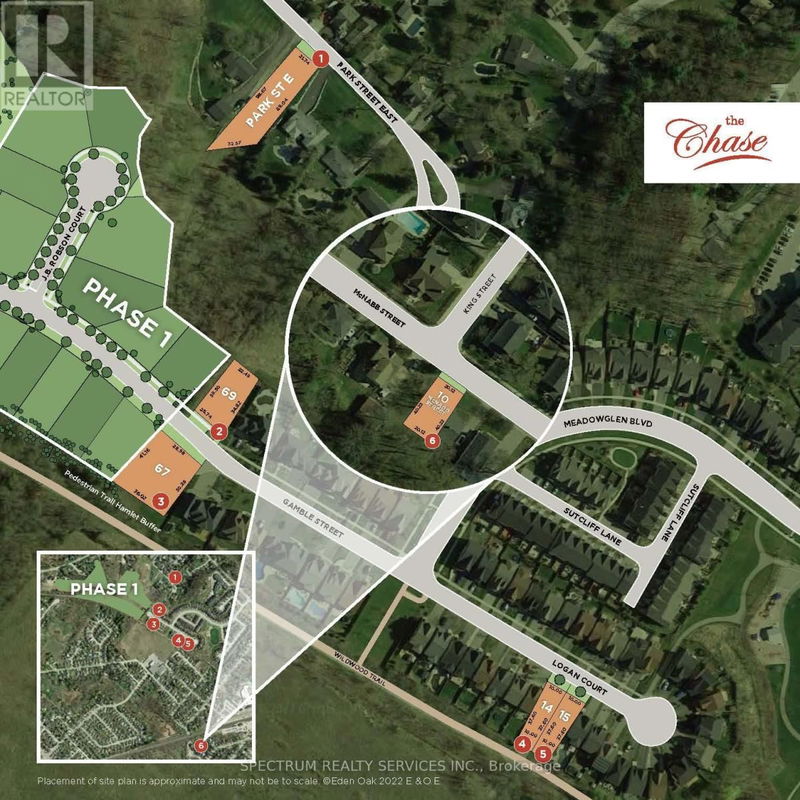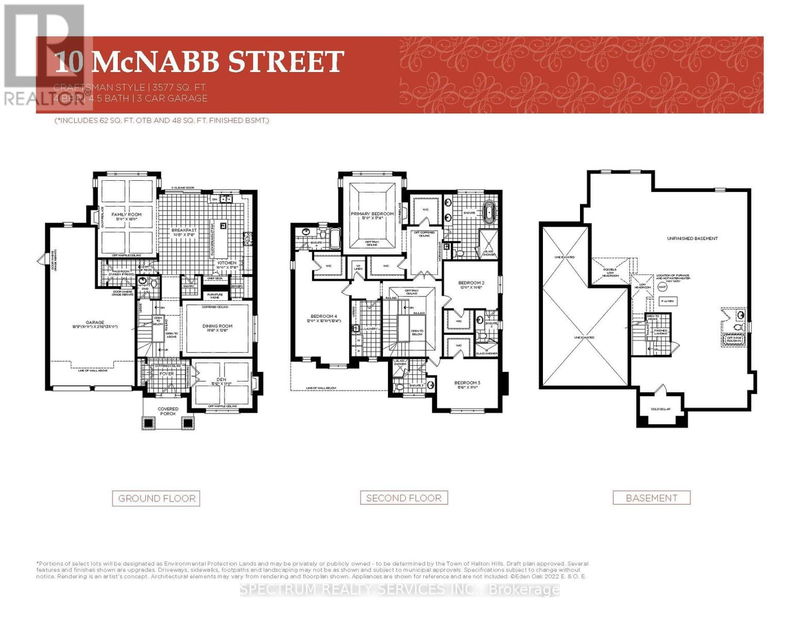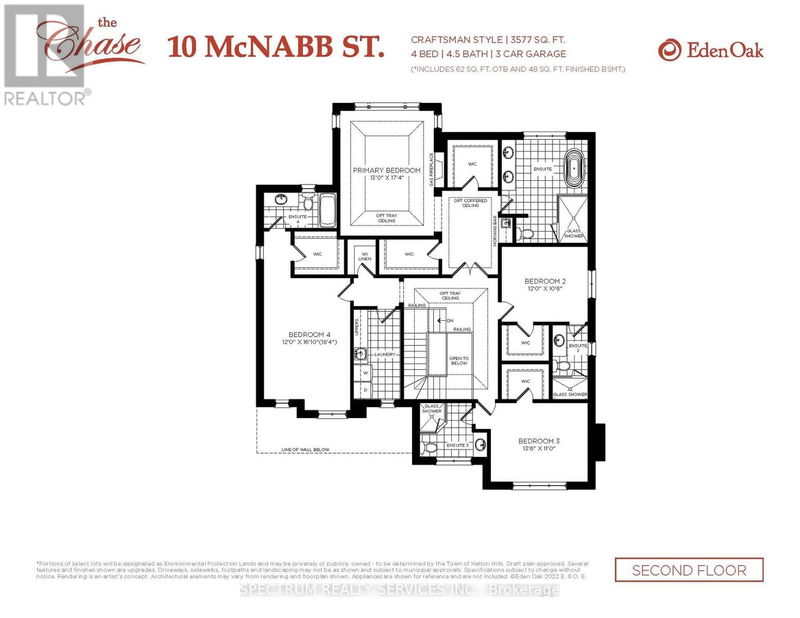10 Mcnabb
Georgetown | Halton Hills (Georgetown)
$2,249,900.00
Listed 7 months ago
- 4 bed
- 5 bath
- - sqft
- 7 parking
- Single Family
Property history
- Now
- Listed on Mar 26, 2024
Listed for $2,249,900.00
196 days on market
Location & area
Schools nearby
Home Details
- Description
- To Be Built - Craftsman Model (Elevation B) By Eden Oak To Be Built In Georgetown. This 3577 Sqft Two-Storey Home Offers Open Concept Space, 4 Bedrooms, 3 Car Garage And 5 Washrooms Including Kitchen With Large Pantry, Double Sinks And Granite/Quartz Countertops. A Gas Fireplace In The Family Room & Den To Add More Character To The House. A Patio Door Off The Dinette Allows For Easy Access To The Backyard. A Den/Office Is Conveniently Located Off The Main Entrance. **** EXTRAS **** Location Is Fabulous, Conveniently Located In Central Georgetown, Family Oriented Neighbourhood, Walk To Go Station And Downtown Shops, Library, Restaurant. (id:39198)
- Additional media
- -
- Property taxes
- -
- Basement
- Full
- Year build
- -
- Type
- Single Family
- Bedrooms
- 4
- Bathrooms
- 5
- Parking spots
- 7 Total
- Floor
- -
- Balcony
- -
- Pool
- -
- External material
- Brick | Stone
- Roof type
- -
- Lot frontage
- -
- Lot depth
- -
- Heating
- Forced air, Natural gas
- Fire place(s)
- -
- Main level
- Den
- 13’6” x 10’11”
- Dining room
- 15’6” x 12’6”
- Family room
- 18’0” x 13’1”
- Kitchen
- 17’9” x 9’10”
- Second level
- Laundry room
- 0’0” x 0’0”
- Eating area
- 17’9” x 10’10”
- Primary Bedroom
- 17’3” x 12’12”
- Bedroom 2
- 12’0” x 10’6”
- Bedroom 3
- 13’6” x 10’12”
- Bedroom 4
- 16’10” x 12’0”
Listing Brokerage
- MLS® Listing
- W8171692
- Brokerage
- SPECTRUM REALTY SERVICES INC.
Similar homes for sale
These homes have similar price range, details and proximity to 10 Mcnabb









