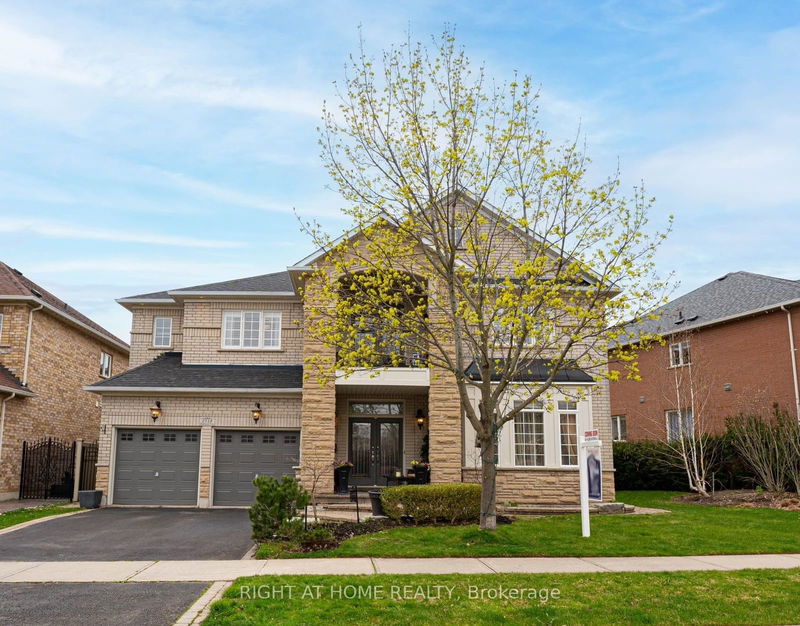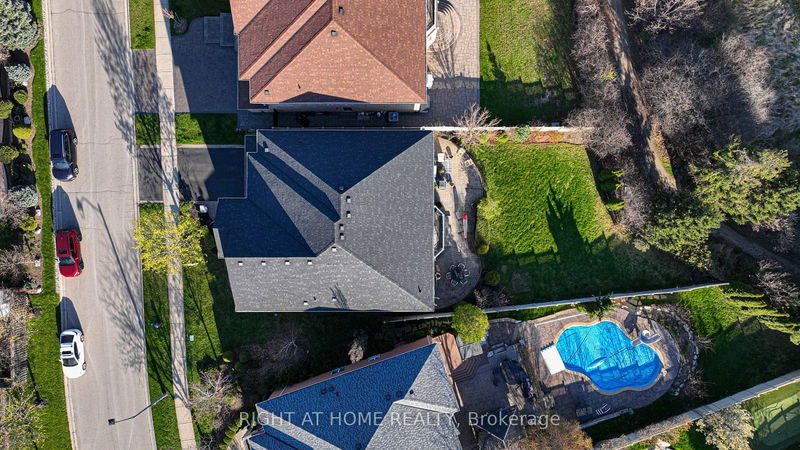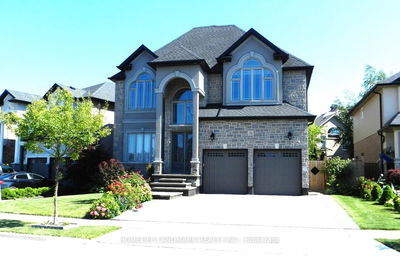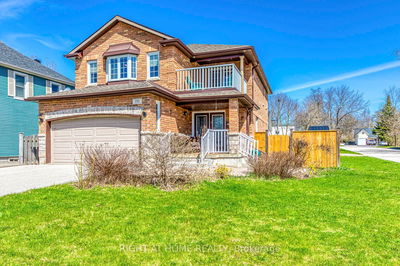2518 Hemmford
West Oak Trails | Oakville
$2,888,000.00
Listed 5 months ago
- 4 bed
- 5 bath
- 3500-5000 sqft
- 4.0 parking
- Detached
Instant Estimate
$2,980,788
+$92,788 compared to list price
Upper range
$3,279,901
Mid range
$2,980,788
Lower range
$2,681,674
Property history
- Apr 26, 2024
- 5 months ago
Price Change
Listed for $2,888,000.00 • 4 months on market
Location & area
Schools nearby
Home Details
- Description
- Impressive extensively modified and upgraded executive Customized home boasting 4534 Sq Ft (as per MPAC) above grade plus around 2200 Sq ft finished basement, 6734 sq ft Home On one of the Largest Ravine Lots Has All The "I Wants". Interlocking stone walkways, steps, front porch, driveway trim, huge rear patio with gas line installed for the BBQ and sprinkler system. Extravagant Upgrades Incl Luxurious Maple Rich maple hardwood floors throughout, designer ceramics and decor, elegant cornice mouldings, upgraded light fixtures throughout, all cabinetry upgraded, upgraded bathroom accessories throughout, custom built-in cabinetry and media centre, numerous pot lights, smooth 9-foot main floor ceilings, upgraded oak staircase with deluxe iron pickets and Sisal carpet runner, 2 second floor balconies, 3 walkouts, upgraded 3-way gas fireplace, quartz backsplash, kitchen counters and more! Enlarged formal sunken living room and separate elegant dining room with plenty of room for entertaining; amazing gourmet eat-in kitchen with loads of custom cabinetry with extensive built-ins, top-of-the-line built-in stainless steel appliances and Sub-Zero fridge & freezer; family-size breakfast room with garden door walkout to the patio and private rear yard; extra-large family room with soaring 2-storey ceiling and massive windows spanning 2 floors; relocated main floor den with French doors and hardwood floor and beautiful master retreat with garden door walkout to private balcony and spa-like 5-piece ensuite bath offering a lavish whirlpool tub and separate oversize ceramic shower with frameless glass enclosure. Walk to schools, parks, neighbourhood shopping plaza, sports park and nature trails. Absolutely loaded with deluxe appointments, upgrades and extras throughout.
- Additional media
- https://www.youtube.com/watch?v=wX4w-xoUtTM
- Property taxes
- $10,075.79 per year / $839.65 per month
- Basement
- Finished
- Year build
- 16-30
- Type
- Detached
- Bedrooms
- 4 + 2
- Bathrooms
- 5
- Parking spots
- 4.0 Total | 2.0 Garage
- Floor
- -
- Balcony
- -
- Pool
- None
- External material
- Brick
- Roof type
- -
- Lot frontage
- -
- Lot depth
- -
- Heating
- Forced Air
- Fire place(s)
- Y
- Main
- Living
- 16’11” x 14’2”
- Dining
- 15’9” x 14’6”
- Kitchen
- 14’6” x 12’10”
- Breakfast
- 17’0” x 14’0”
- Family
- 18’10” x 17’1”
- Den
- 13’2” x 9’5”
- Laundry
- 12’6” x 8’10”
- 2nd
- Prim Bdrm
- 20’0” x 16’6”
- 2nd Br
- 18’8” x 12’3”
- 3rd Br
- 14’11” x 12’2”
- 4th Br
- 14’11” x 12’1”
- Bsmt
- Rec
- 50’10” x 24’11”
Listing Brokerage
- MLS® Listing
- W8276440
- Brokerage
- RIGHT AT HOME REALTY
Similar homes for sale
These homes have similar price range, details and proximity to 2518 Hemmford









