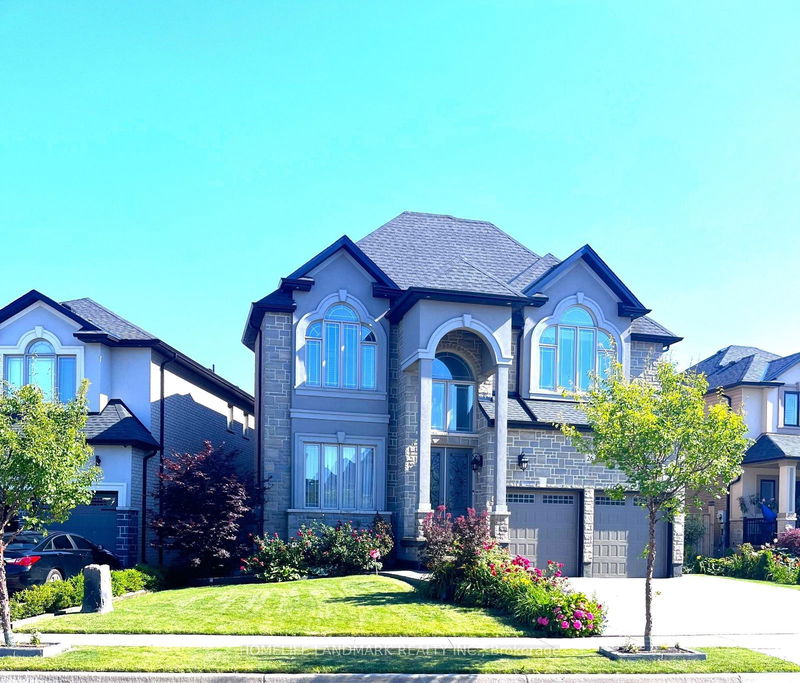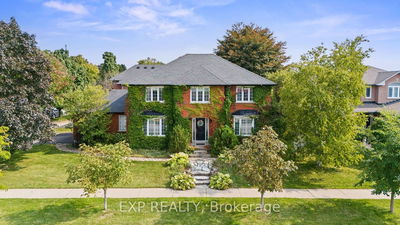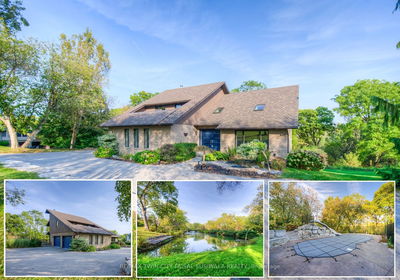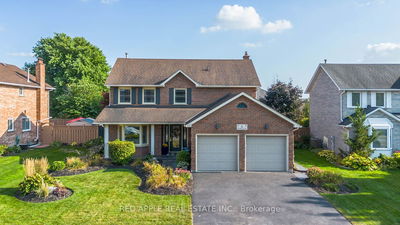26 Ascoli
Ryckmans | Hamilton
$1,498,000.00
Listed about 23 hours ago
- 4 bed
- 4 bath
- 3000-3500 sqft
- 6.0 parking
- Detached
Instant Estimate
$1,400,143
-$97,857 compared to list price
Upper range
$1,521,560
Mid range
$1,400,143
Lower range
$1,278,726
Property history
- Now
- Listed on Oct 6, 2024
Listed for $1,498,000.00
1 day on market
- Sep 2, 2024
- 1 month ago
Terminated
Listed for $1,349,000.00 • about 1 month on market
- Apr 30, 2024
- 5 months ago
Terminated
Listed for $1,549,000.00 • about 1 month on market
- Mar 4, 2024
- 7 months ago
Terminated
Listed for $1,549,000.00 • about 2 months on market
- Jan 26, 2024
- 8 months ago
Terminated
Listed for $1,749,000.00 • about 1 month on market
Location & area
Schools nearby
Home Details
- Description
- You Are Invited To See This Luxurious Custom-Built, Orginal Owner Living, Detached Home Built By Zina Homes In High Demanding Hamilton Mountains, Prestigious, Charming And Quiet, Affluent Neighborhood Close To All Amenities. This Stunning Home Boasts Spacious 4 Bedrooms, 4 Baths With 3068 SqFt Above Ground As Per (MPAC) And 10 Feet Ceiling Main Level, 9 Feet Ceiling In Second Level & Basement With Above Ground Windows, Over Size Windows With Very Bright Living Space, Recently Painted, Gleaming Hardwood Floors Thorough out The House, Private Backyard & Front And Back Drive Ways With High End Exposed Aggregate Concrete. Please See The Video For More Pictures Under Virtual Tours
- Additional media
- -
- Property taxes
- $8,211.25 per year / $684.27 per month
- Basement
- Unfinished
- Year build
- -
- Type
- Detached
- Bedrooms
- 4
- Bathrooms
- 4
- Parking spots
- 6.0 Total | 2.0 Garage
- Floor
- -
- Balcony
- -
- Pool
- None
- External material
- Brick
- Roof type
- -
- Lot frontage
- -
- Lot depth
- -
- Heating
- Forced Air
- Fire place(s)
- Y
- Main
- Living
- 16’8” x 11’12”
- Office
- 9’9” x 8’8”
- Dining
- 17’12” x 14’4”
- Kitchen
- 15’9” x 22’3”
- Pantry
- 5’9” x 4’7”
- Breakfast
- 0’0” x 0’0”
- Family
- 13’1” x 16’2”
- 2nd
- Prim Bdrm
- 16’2” x 15’1”
- 2nd Br
- 14’1” x 11’10”
- 3rd Br
- 12’2” x 11’8”
- 4th Br
- 15’1” x 14’8”
- Laundry
- 10’8” x 5’1”
Listing Brokerage
- MLS® Listing
- X9384567
- Brokerage
- HOMELIFE LANDMARK REALTY INC.
Similar homes for sale
These homes have similar price range, details and proximity to 26 Ascoli






