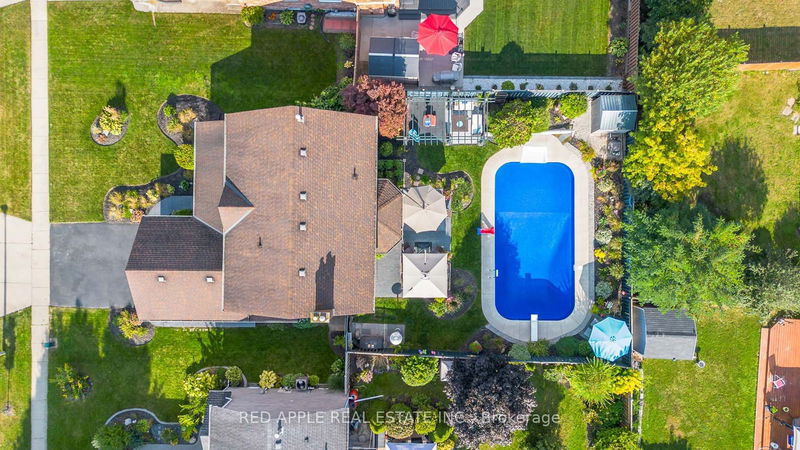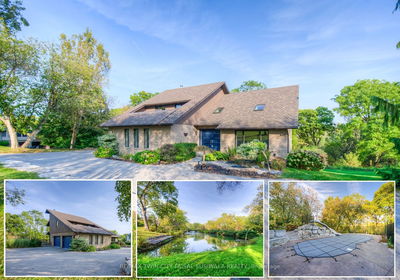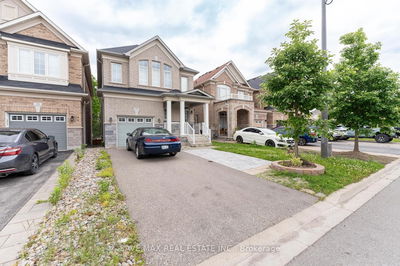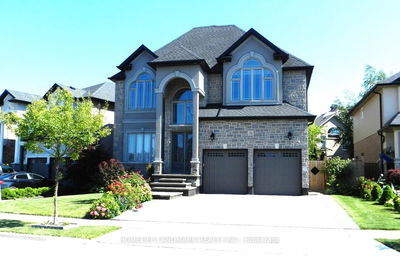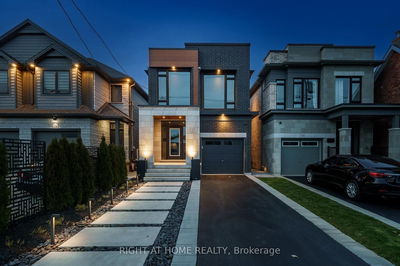6 Cranston
| Cambridge
$949,000.00
Listed 3 days ago
- 4 bed
- 4 bath
- 2500-3000 sqft
- 4.0 parking
- Detached
Instant Estimate
$981,551
+$32,551 compared to list price
Upper range
$1,050,278
Mid range
$981,551
Lower range
$912,824
Property history
- Now
- Listed on Oct 4, 2024
Listed for $949,000.00
3 days on market
Location & area
Schools nearby
Home Details
- Description
- This home couldn't be more perfectly located, near every amenity possible and close to the 401. The introduction to this home is the stunning curb appeal and cozy porch. Entering the front door you are greeted with a large foyer that showcases a curved staircase and spills over into an exquisitely updated kitchen featuring granite countertops. There is a ton of storage and counter space - a dream for cooks and bakers! Upstairs, you will find 4 generous sized bedrooms and 3 full baths and 1 1/2 bath on the main floor. This home also boasts large principal rooms, 2 gas fireplaces AND a finished basement with wet bar, room for a big screen TV to watch the games on Sunday. Oh, did I mention the spectacular backyard? This yard is no postage stamp size. It is big enough to accommodate an inground pool and many patio areas. It is apparent everywhere you look that this 2180 sq ft home has been thoughtfully and tastefully improved. Book your showing today!
- Additional media
- https://unbranded.youriguide.com/6_cranston_ave_cambridge_on/
- Property taxes
- $6,229.15 per year / $519.10 per month
- Basement
- Finished
- Year build
- 31-50
- Type
- Detached
- Bedrooms
- 4
- Bathrooms
- 4
- Parking spots
- 4.0 Total | 2.0 Garage
- Floor
- -
- Balcony
- -
- Pool
- Inground
- External material
- Brick
- Roof type
- -
- Lot frontage
- -
- Lot depth
- -
- Heating
- Forced Air
- Fire place(s)
- Y
- Main
- Foyer
- 11’4” x 16’4”
- Family
- 10’8” x 15’9”
- Dining
- 11’3” x 11’5”
- Breakfast
- 11’3” x 5’8”
- Kitchen
- 11’12” x 11’2”
- Living
- 11’2” x 18’4”
- Laundry
- 6’8” x 8’3”
- 2nd
- Prim Bdrm
- 11’5” x 19’4”
- 2nd Br
- 10’9” x 12’2”
- 3rd Br
- 10’10” x 9’8”
- 4th Br
- 11’5” x 8’4”
- Bsmt
- Rec
- 22’4” x 34’5”
Listing Brokerage
- MLS® Listing
- X9382303
- Brokerage
- RED APPLE REAL ESTATE INC.
Similar homes for sale
These homes have similar price range, details and proximity to 6 Cranston




