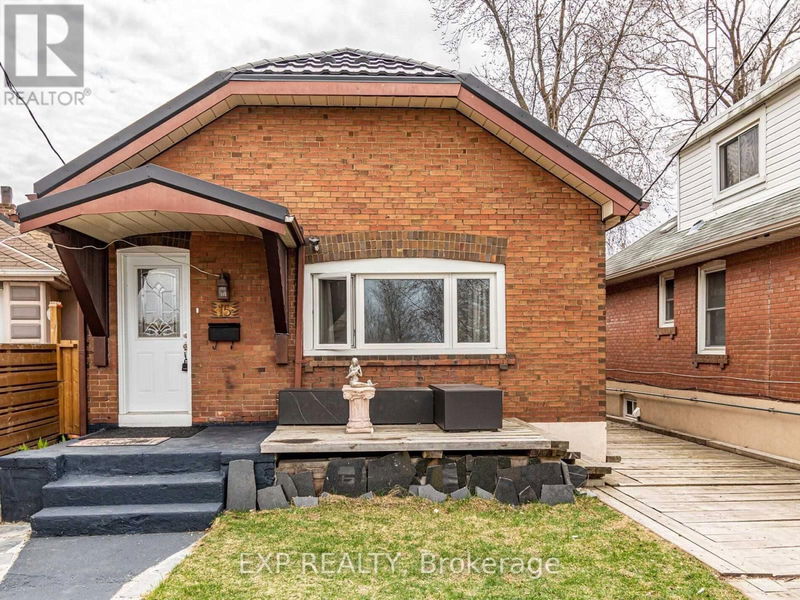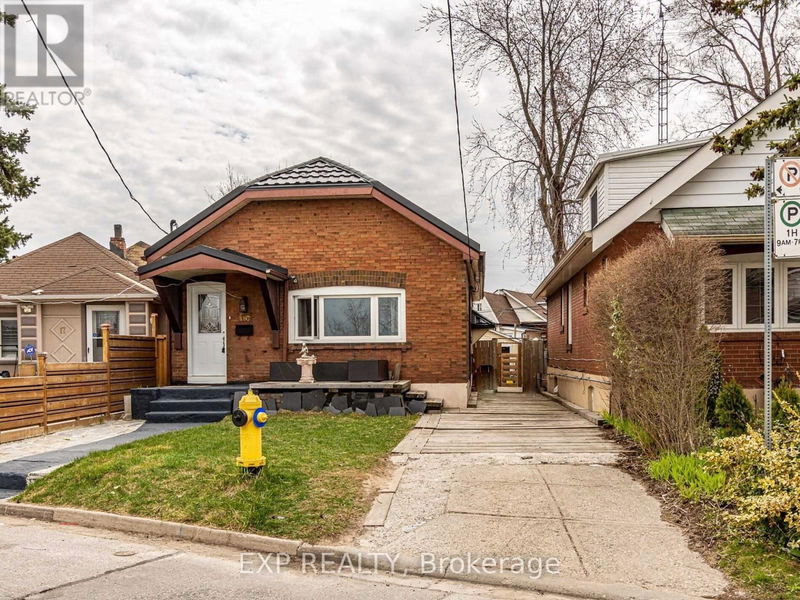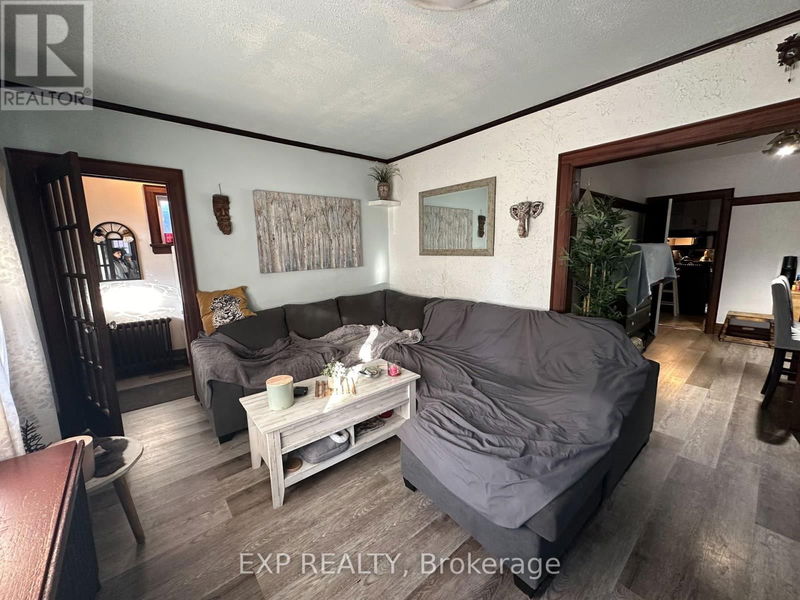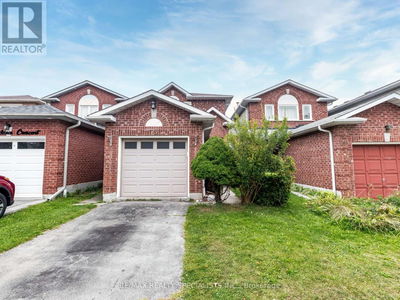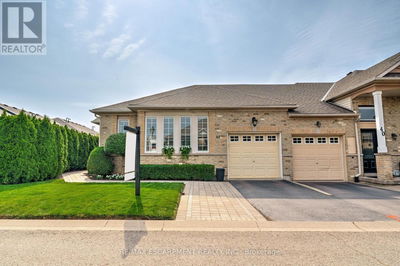15 Victoria
Weston | Toronto (Weston)
$799,000.00
Listed 5 months ago
- 2 bed
- 2 bath
- - sqft
- 3 parking
- Single Family
Property history
- Now
- Listed on May 3, 2024
Listed for $799,000.00
157 days on market
Location & area
Schools nearby
Home Details
- Description
- Great Investment Opportunity With Separate Entrance To Finished Freshly Painted Basement Apartment With Huge Rec Room, Kitchenette, Washroom & Bedroom. Main floor has a spacious Formal Living Room With Fireplace & dining room with French Doors. Walk Out To the Deck (With New Flooring) From Sun Room. Granite countertops in the kitchen. Upgraded Bathroom. Separate side entrance. New main floor gas stove, washer and dryer. New Laminate, Metal Roof '18, Porch, High-Eff Furnace '15, Newer Windows & Doors '18. Conveniently Located Close To All Major Hwys & 10 Minute Walk To Go Station. Main floor tenanted $2150.52/month tenant may be willing to stay. **** EXTRAS **** All Elfs & Ceiling Fans, All Window Coverings, Fridge, Gas Stove, dishwasher, Washer & Dryer, basement fridge (id:39198)
- Additional media
- -
- Property taxes
- $2,918.28 per year / $243.19 per month
- Basement
- Apartment in basement, Separate entrance, N/A
- Year build
- -
- Type
- Single Family
- Bedrooms
- 2 + 1
- Bathrooms
- 2
- Parking spots
- 3 Total
- Floor
- Laminate
- Balcony
- -
- Pool
- -
- External material
- Brick
- Roof type
- -
- Lot frontage
- -
- Lot depth
- -
- Heating
- Hot water radiator heat, Natural gas
- Fire place(s)
- -
- Main level
- Living room
- 16’12” x 10’12”
- Dining room
- 10’0” x 11’12”
- Kitchen
- 8’12” x 12’12”
- Bedroom
- 10’0” x 8’12”
- Bedroom 2
- 10’0” x 10’12”
- Sunroom
- 12’12” x 8’12”
- Basement
- Bedroom
- 8’0” x 12’12”
- Recreational, Games room
- 10’12” x 19’12”
- Kitchen
- 8’12” x 8’6”
Listing Brokerage
- MLS® Listing
- W8303694
- Brokerage
- EXP REALTY
Similar homes for sale
These homes have similar price range, details and proximity to 15 Victoria
