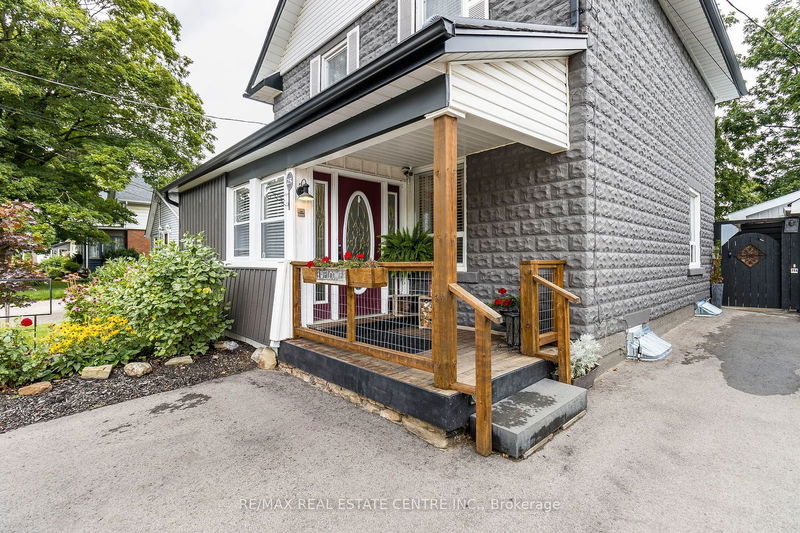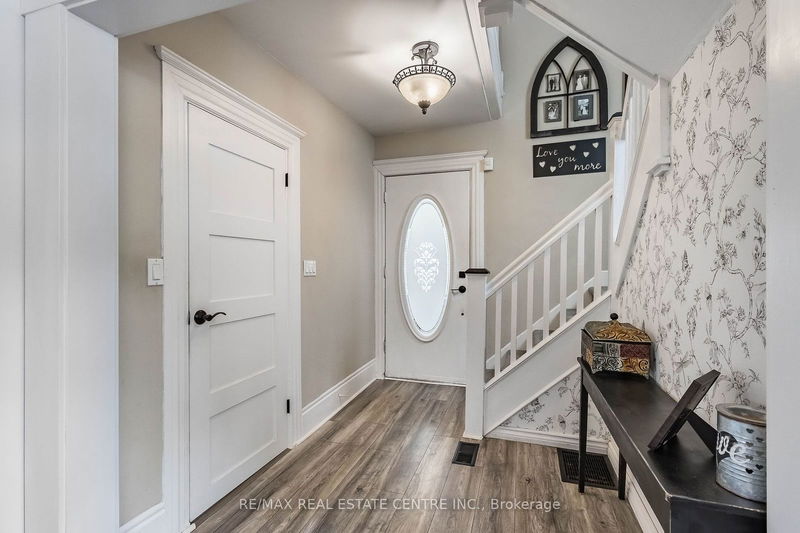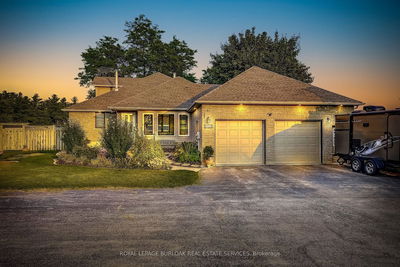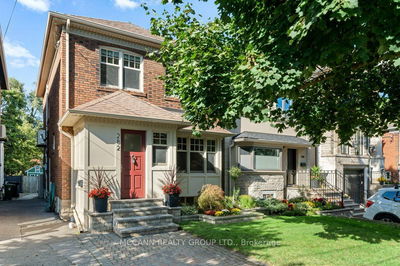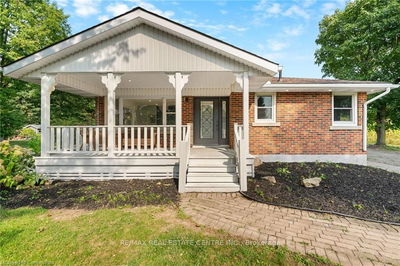25 Victoria
Georgetown | Halton Hills
$1,140,000.00
Listed 5 months ago
- 3 bed
- 3 bath
- 1500-2000 sqft
- 5.0 parking
- Detached
Instant Estimate
$1,187,005
+$47,005 compared to list price
Upper range
$1,368,525
Mid range
$1,187,005
Lower range
$1,005,485
Property history
- May 9, 2024
- 5 months ago
Sold Conditionally with Escalation Clause
Listed for $1,140,000.00 • on market
- Feb 15, 2024
- 8 months ago
Terminated
Listed for $1,279,000.00 • 3 months on market
- Sep 27, 2023
- 1 year ago
Terminated
Listed for $1,399,900.00 • 26 days on market
- Aug 25, 2023
- 1 year ago
Terminated
Listed for $1,349,000.00 • about 1 month on market
- Jul 30, 2023
- 1 year ago
Terminated
Listed for $1,499,000.00 • 25 days on market
- Jun 28, 2023
- 1 year ago
Terminated
Listed for $1,499,000.00 • 28 days on market
Location & area
Schools nearby
Home Details
- Description
- 2 Separate legal houses- on ONE Georgetown Intown Lot - both updated; share with family or rental income or use smaller house for home office, air bnb; 'man cave'; Walking distance to Go Train, Olde Downtown Georgetown, Glen Williams and Halton Trail system; Beautifully updated in last 5 years; Main 2 storey home has large Fam Rm & w/o to covered deck; DR, KIT, space for 3rd BR, 1-3 pc W; 2nd Floor has 2 BRs, 1-3 pc WR, laundry; 2nd sep house has 1 bedroom, 1- 3pc WR; , KIT/DR/ LR combo & Laundry; small 'barn' at rear of property (presently office, exercise & storage) 5 car Driveway 2021; custom covered porches at rear of both houses; fenced in back yard; custom kitchen cabinetry w/quartz countertops in both houses; perennial gardens; cement patio in a backyard (held 120 people seated for wedding);
- Additional media
- -
- Property taxes
- $4,000.33 per year / $333.36 per month
- Basement
- Part Bsmt
- Year build
- 100+
- Type
- Detached
- Bedrooms
- 3 + 1
- Bathrooms
- 3
- Parking spots
- 5.0 Total
- Floor
- -
- Balcony
- -
- Pool
- None
- External material
- Concrete
- Roof type
- -
- Lot frontage
- -
- Lot depth
- -
- Heating
- Forced Air
- Fire place(s)
- Y
- Main
- Family
- 22’9” x 14’5”
- Kitchen
- 15’12” x 9’12”
- Dining
- 12’12” x 12’12”
- Other
- 12’0” x 9’0”
- Great Rm
- 15’6” x 13’4”
- Other
- 12’6” x 6’12”
- Br
- 14’12” x 8’12”
- 2nd
- Br
- 12’12” x 11’6”
- Br
- 12’12” x 9’12”
Listing Brokerage
- MLS® Listing
- W8321092
- Brokerage
- RE/MAX REAL ESTATE CENTRE INC.
Similar homes for sale
These homes have similar price range, details and proximity to 25 Victoria

