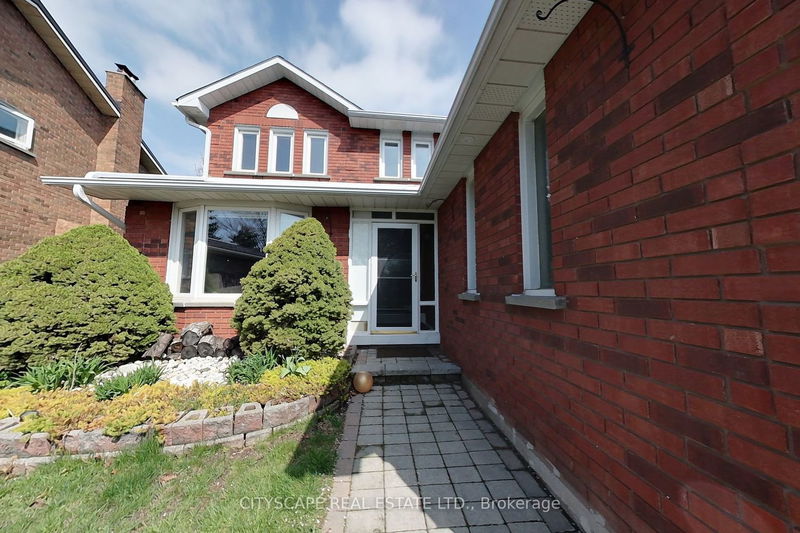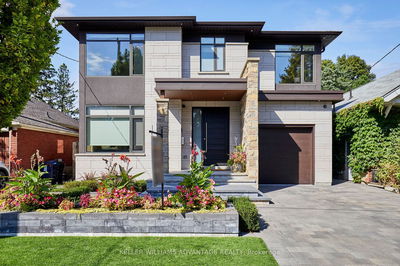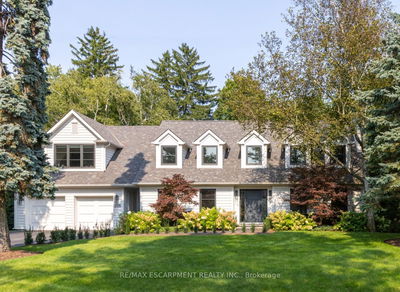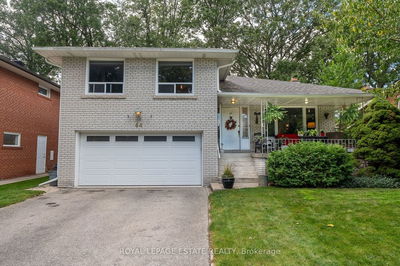4400 Sedgefield
Central Erin Mills | Mississauga
$1,699,000.00
Listed 5 months ago
- 4 bed
- 4 bath
- - sqft
- 5.0 parking
- Detached
Instant Estimate
$1,726,375
+$27,375 compared to list price
Upper range
$1,873,781
Mid range
$1,726,375
Lower range
$1,578,969
Property history
- Now
- Listed on May 15, 2024
Listed for $1,699,000.00
146 days on market
- Apr 30, 2023
- 1 year ago
Terminated
Listed for $2,700.00 • about 1 month on market
Location & area
Schools nearby
Home Details
- Description
- Gorgeous Executive Home In Desirable PRESITIGIOUS THE CHASE NEIGHBOURHOOD, No Homes Behind Lots Of Natural Light whole day. Grand open ceiling Foyer With A Scarlett O'Hara Staircase, 2,981 Sq Ft (Mpac) with more than 1300Sqft Walk Out Finished Basement has 2 BR , 3P Bath, Kitchen and spacious Rec. & Dining Rooms. Kitchen Is A Chef's Dream! Fully renovated Open Concept Layout with a Cozy Family Rm, W/O To Large Deck overlooking an Amazing Backyard, like a Private Resort-Style Green v Large Garden excellent for parties and weddings. Main Level Has Combined Living/Dining Rm & Office, Laundry Rm, Location Location close to SCHOOLS JOHN FRAIZER & GONZAGA, UTM University, MILLS TOWN CENTRE MALL, COMMUNITY CENTRES, PLACES OF WORSHIP, PARKS & Credit Valley HOSPITAL, EASY ACCESS TO HWY'S 401, 403, 407 & PUBLIC TRANSIT & GO TRANSIT. Show It with Confidence
- Additional media
- https://youriguide.com/4400_sedgefield_rd_mississauga_on/
- Property taxes
- $8,092.71 per year / $674.39 per month
- Basement
- Finished
- Year build
- -
- Type
- Detached
- Bedrooms
- 4 + 2
- Bathrooms
- 4
- Parking spots
- 5.0 Total | 1.5 Garage
- Floor
- -
- Balcony
- -
- Pool
- None
- External material
- Brick
- Roof type
- -
- Lot frontage
- -
- Lot depth
- -
- Heating
- Forced Air
- Fire place(s)
- Y
- Ground
- Living
- 17’9” x 10’11”
- Dining
- 14’9” x 10’11”
- Family
- 17’3” x 10’6”
- Kitchen
- 23’5” x 10’5”
- Office
- 10’11” x 10’8”
- Foyer
- 21’12” x 12’3”
- 2nd
- Prim Bdrm
- 21’8” x 11’2”
- 2nd Br
- 11’8” x 10’4”
- 3rd Br
- 10’10” x 10’5”
- 4th Br
- 13’5” x 10’9”
- Bsmt
- Rec
- 28’7” x 10’10”
- 5th Br
- 14’8” x 10’7”
Listing Brokerage
- MLS® Listing
- W8345172
- Brokerage
- CITYSCAPE REAL ESTATE LTD.
Similar homes for sale
These homes have similar price range, details and proximity to 4400 Sedgefield









