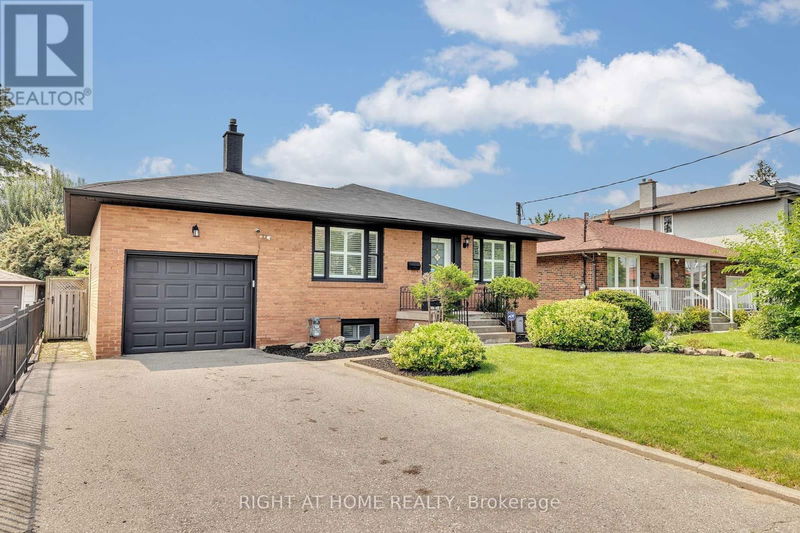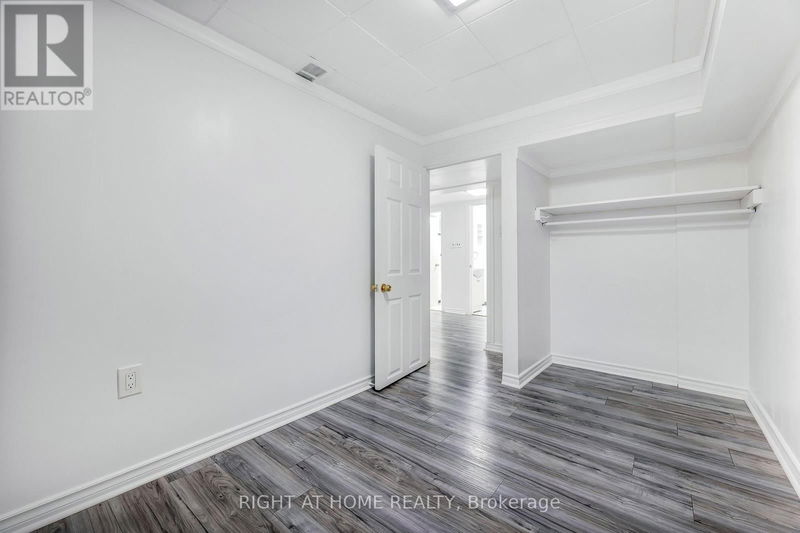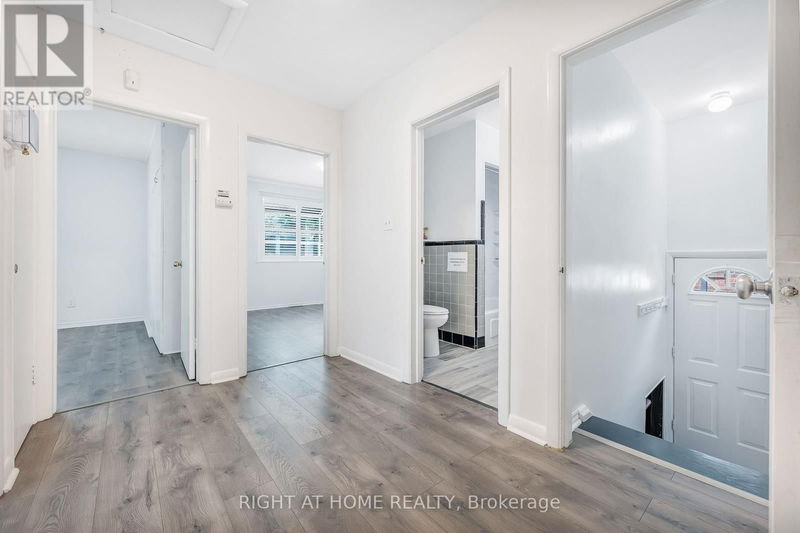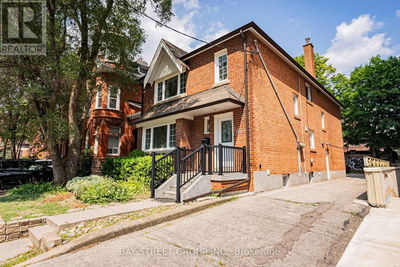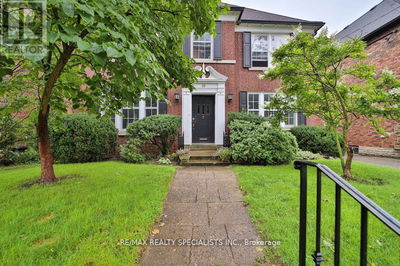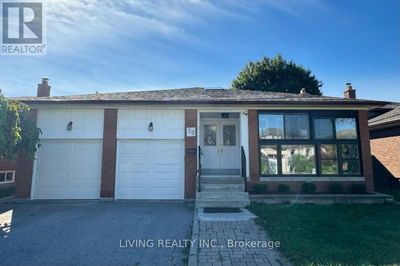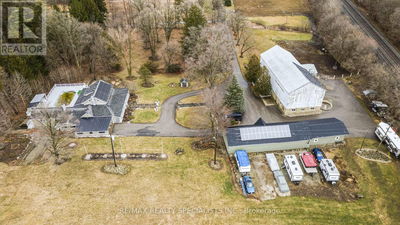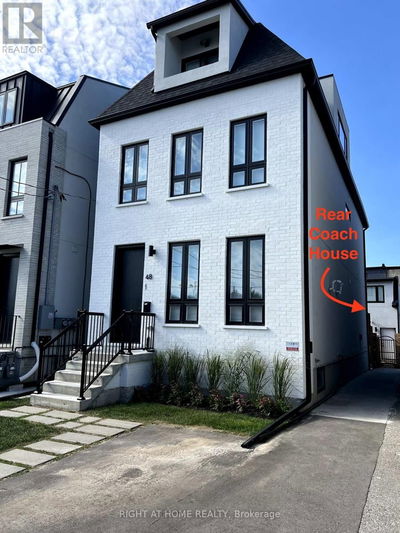41 Beckett
Rustic | Toronto (Rustic)
$1,399,999.00
Listed 5 months ago
- 10 bed
- 4 bath
- - sqft
- 5 parking
- Single Family
Property history
- Now
- Listed on May 18, 2024
Listed for $1,399,999.00
143 days on market
Location & area
Schools nearby
Home Details
- Description
- A beautiful bangalow lot 50/120 with 4+6 good size beds and 3baths+1power,No Sidewalk, quiet neighbors ,excellent location for rental with higher potential income approx$ 8K/month such as 6bed upstair and Fully Renovated separate Entrance Basement with 6beds+3washroom,2KITCHENS and NO worry mortgages, 2mins to highway 401/400.The bus is two blocks from home. Retrofit Status Of The Property Is Not Guaranteed By The Seller And The Listing Agent.3yrs old furnace, 7yr old roof,good maintained seller, very large bungalow for living and perfect for making income especially this market.nearby all groceries,tim, mcdonald,school, etc.2new fridges,stoves.Buyers Agent/Buyer To Verify All Measurements/ Taxes/All Info On Mls* **** EXTRAS **** All Elf's All Window Shutters All Existing Appliances Gpo And Remotes (id:39198)
- Additional media
- -
- Property taxes
- $4,650.50 per year / $387.54 per month
- Basement
- Finished, Separate entrance, N/A
- Year build
- -
- Type
- Single Family
- Bedrooms
- 10
- Bathrooms
- 4
- Parking spots
- 5 Total
- Floor
- -
- Balcony
- -
- Pool
- -
- External material
- Brick
- Roof type
- -
- Lot frontage
- -
- Lot depth
- -
- Heating
- Forced air, Natural gas
- Fire place(s)
- -
- Upper Level
- Primary Bedroom
- 14’1” x 10’12”
- Bedroom 2
- 12’0” x 10’6”
- Bedroom 3
- 10’0” x 10’7”
- Family room
- 18’0” x 12’0”
- Main level
- Bedroom 4
- 10’8” x 10’4”
- Dining room
- 9’10” x 8’1”
- Kitchen
- 11’4” x 10’2”
- Bathroom
- 6’11” x 6’9”
- Basement
- Kitchen
- 13’6” x 10’6”
Listing Brokerage
- MLS® Listing
- W8352110
- Brokerage
- RIGHT AT HOME REALTY
Similar homes for sale
These homes have similar price range, details and proximity to 41 Beckett

