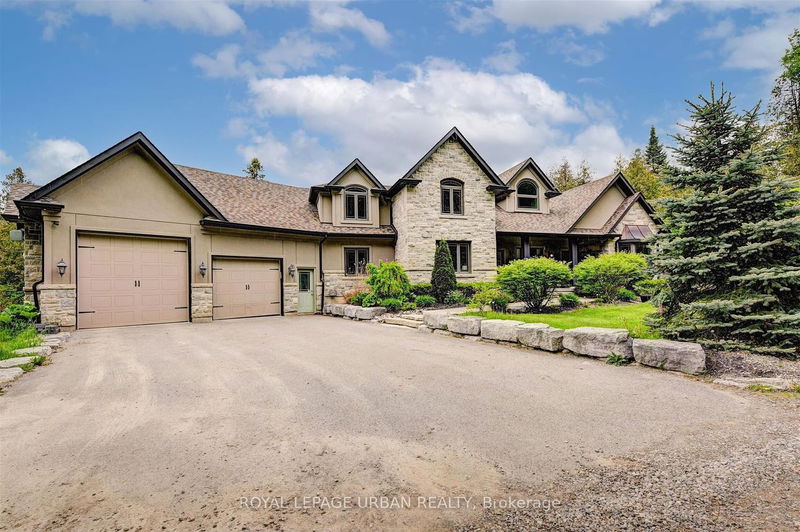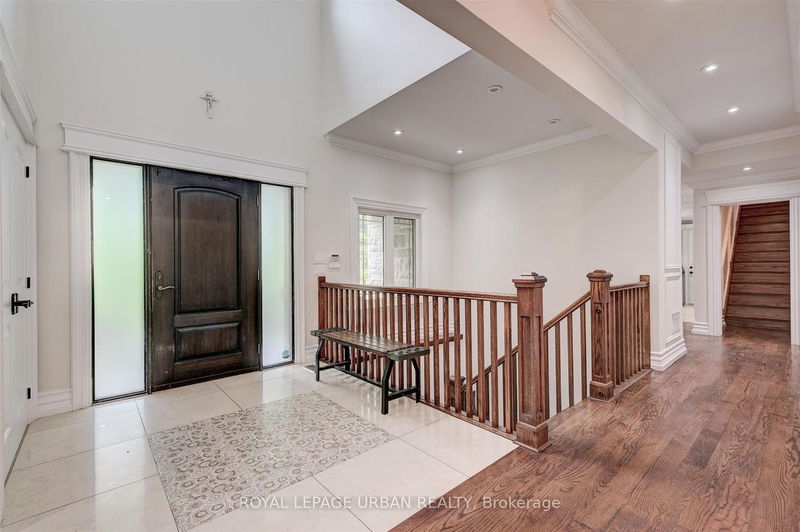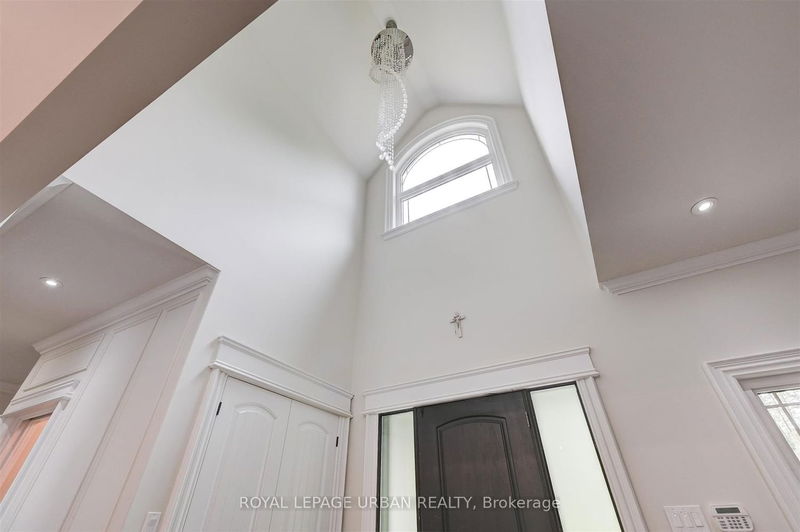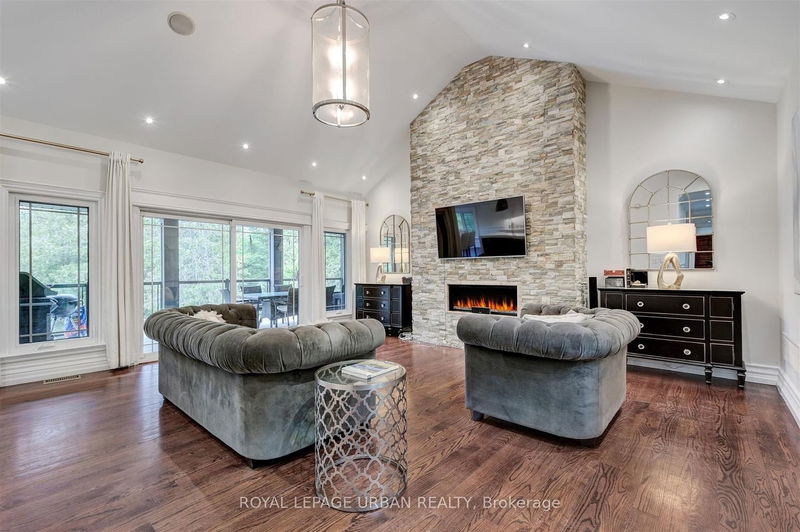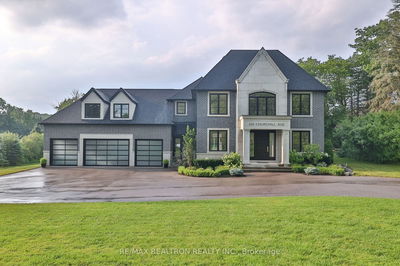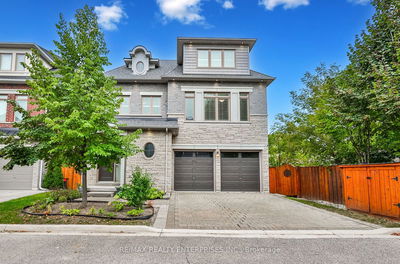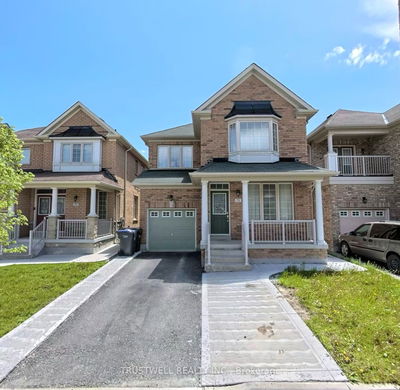566 River
Rural Caledon | Caledon
$3,449,000.00
Listed 5 months ago
- 4 bed
- 5 bath
- 3000-3500 sqft
- 3.0 parking
- Detached
Instant Estimate
$3,338,297
-$110,703 compared to list price
Upper range
$3,666,184
Mid range
$3,338,297
Lower range
$3,010,411
Property history
- May 24, 2024
- 5 months ago
Price Change
Listed for $3,449,000.00 • about 1 month on market
Location & area
Schools nearby
Home Details
- Description
- Boasting over 5,500 sq. feet of living space with this Impressive Executive Estate on the banks of the Credit River! On a lush 1.36 acre lot nestled on the picturesque banks of the Credit River sits the stunning & impressive executive estate is a beautifully designed bungaloft. The home features 4+2 bedrooms along w/ handsomely outfitted principal rooms that are ideal for both living & entertaining. Featuring 450 sq. ft 2nd floor terrace & a large 900 sq. foot garage/workshop w/ professionally landscaped grounds that meld seamlessly into the private, natural surroundings. On the inside the home boasts 2 full kitchens, 5 washrooms w/ superb finishes. With the owner owning both sides of the Credit River & regulations preventing construction in front of the river, the privacy and tranquility of this outstanding intergenerational, family-sized offering is assured. It includes a fabulous salt water pool, a hot tub & a fire pit- and all of it is surrounded by natural beauty, flowing river & wildlife
- Additional media
- -
- Property taxes
- $10,207.00 per year / $850.58 per month
- Basement
- Fin W/O
- Year build
- 6-15
- Type
- Detached
- Bedrooms
- 4 + 2
- Bathrooms
- 5
- Parking spots
- 3.0 Total | 2.0 Garage
- Floor
- -
- Balcony
- -
- Pool
- Indoor
- External material
- Stone
- Roof type
- -
- Lot frontage
- -
- Lot depth
- -
- Heating
- Forced Air
- Fire place(s)
- Y
- Main
- Kitchen
- 15’3” x 13’8”
- Dining
- 10’7” x 13’5”
- Living
- 19’2” x 17’8”
- Office
- 9’11” x 10’10”
- Prim Bdrm
- 15’9” x 16’12”
- 2nd Br
- 11’8” x 12’8”
- 3rd Br
- 15’3” x 11’7”
- 2nd
- 4th Br
- 11’9” x 12’9”
- Family
- 18’3” x 18’11”
- Bsmt
- 5th Br
- 12’1” x 13’7”
- Br
- 11’8” x 12’8”
- Rec
- 19’1” x 28’3”
Listing Brokerage
- MLS® Listing
- W8370214
- Brokerage
- ROYAL LEPAGE URBAN REALTY
Similar homes for sale
These homes have similar price range, details and proximity to 566 River
