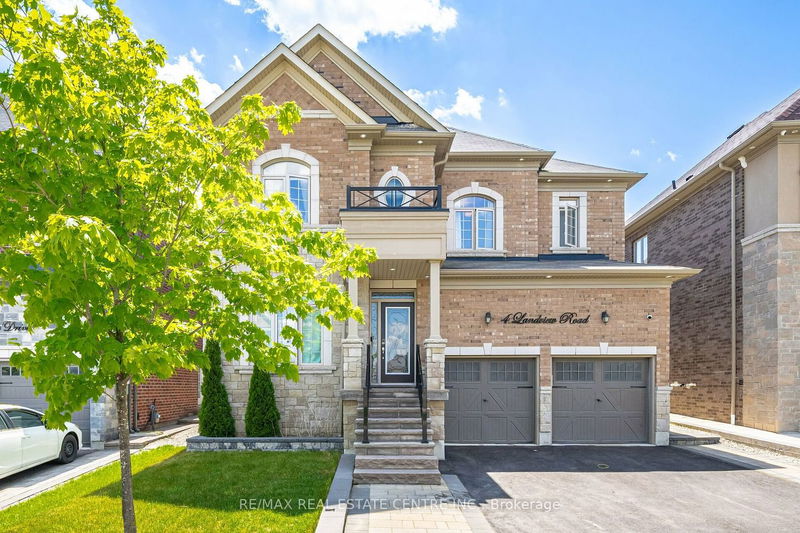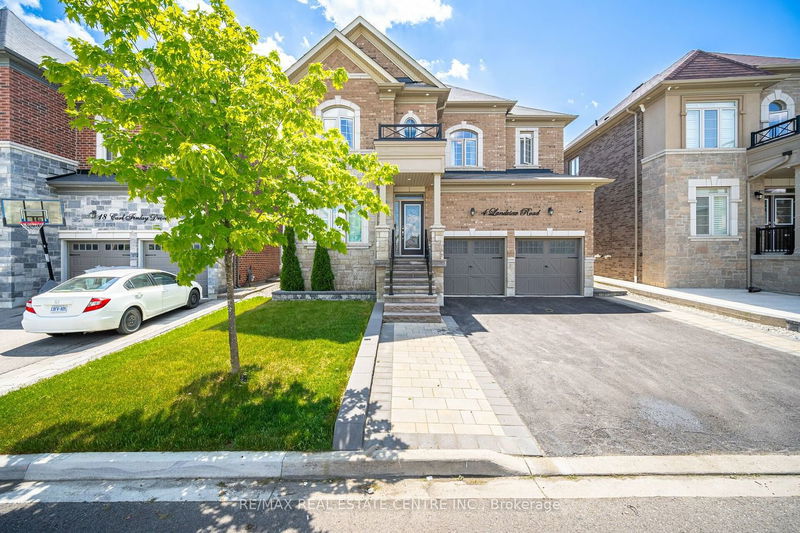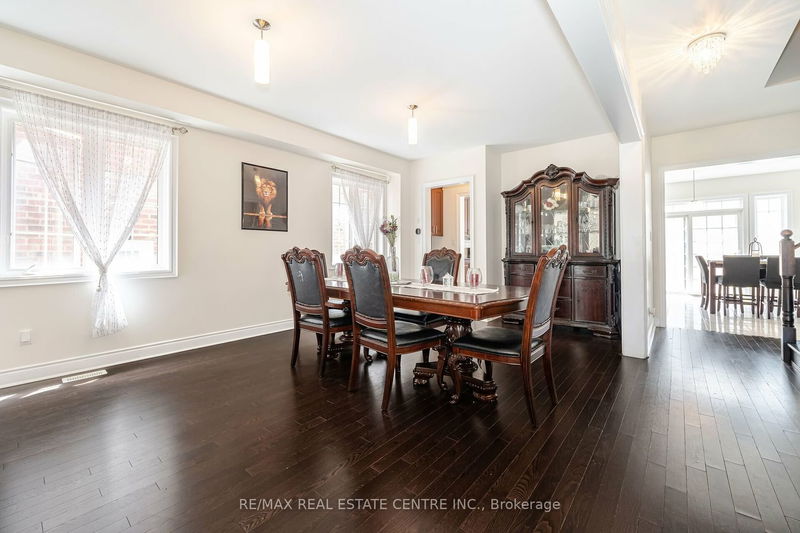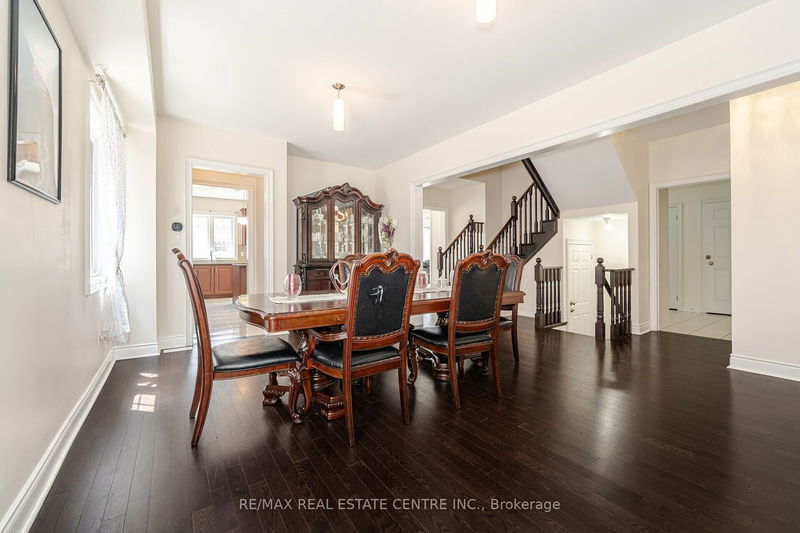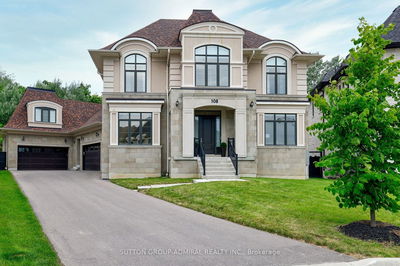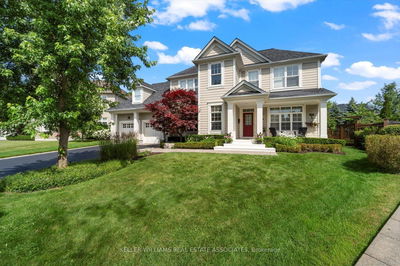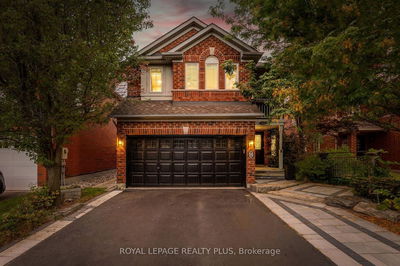4 Landview
Toronto Gore Rural Estate | Brampton
$1,899,900.00
Listed 4 months ago
- 5 bed
- 8 bath
- 3000-3500 sqft
- 4.0 parking
- Detached
Instant Estimate
$2,009,817
+$109,917 compared to list price
Upper range
$2,152,992
Mid range
$2,009,817
Lower range
$1,866,641
Property history
- May 30, 2024
- 4 months ago
Price Change
Listed for $1,899,900.00 • 3 months on market
Location & area
Schools nearby
Home Details
- Description
- Welcome to 4 Landview Road. This exquisite home boasts a spacious 3464 SFT of upper level + 1732 SFT basement living space, featuring 8 bedrooms & 8 bathrooms ensuring ample room for your family & guests. upon entering , you'll be greeted by a versatile den, perfect for a home office or study area. The main level seamlessly flows into a modern kitchen with granite c/top, adorned with sleek stainless steel appliances that elevate your culinary experience. The open concept design extends into the living and dining areas, huge breakfast area and family room. Huge family room with gas fireplace. On the second level 5 bedrooms with 4 bathrooms including a luxurious principal suite with shower, tub, double sink. Finished basement with 3 bedrooms + 3 bathrooms, idea for extended family, guests or renting. With a separate entrance and laundry. Step outside to discover the stoned patio in the backyard. Located in a desirable neighborhood of Brampton, close to amenities, schools, and parks.
- Additional media
- https://unbranded.mediatours.ca/property/4-landview-road-brampton/
- Property taxes
- $10,019.00 per year / $834.92 per month
- Basement
- Sep Entrance
- Year build
- -
- Type
- Detached
- Bedrooms
- 5 + 3
- Bathrooms
- 8
- Parking spots
- 4.0 Total | 2.0 Garage
- Floor
- -
- Balcony
- -
- Pool
- None
- External material
- Brick
- Roof type
- -
- Lot frontage
- -
- Lot depth
- -
- Heating
- Forced Air
- Fire place(s)
- Y
- Main
- Living
- 12’0” x 18’0”
- Dining
- 12’0” x 18’0”
- Family
- 14’0” x 17’1”
- Kitchen
- 8’0” x 14’0”
- Breakfast
- 12’0” x 14’0”
- Den
- 10’12” x 10’0”
- 2nd
- Prim Bdrm
- 14’9” x 17’1”
- 2nd Br
- 11’3” x 13’7”
- 3rd Br
- 16’4” x 12’0”
- 4th Br
- 12’0” x 12’0”
- 5th Br
- 12’2” x 12’12”
- Bsmt
- Br
- 0’0” x 0’0”
Listing Brokerage
- MLS® Listing
- W8387562
- Brokerage
- RE/MAX REAL ESTATE CENTRE INC.
Similar homes for sale
These homes have similar price range, details and proximity to 4 Landview
