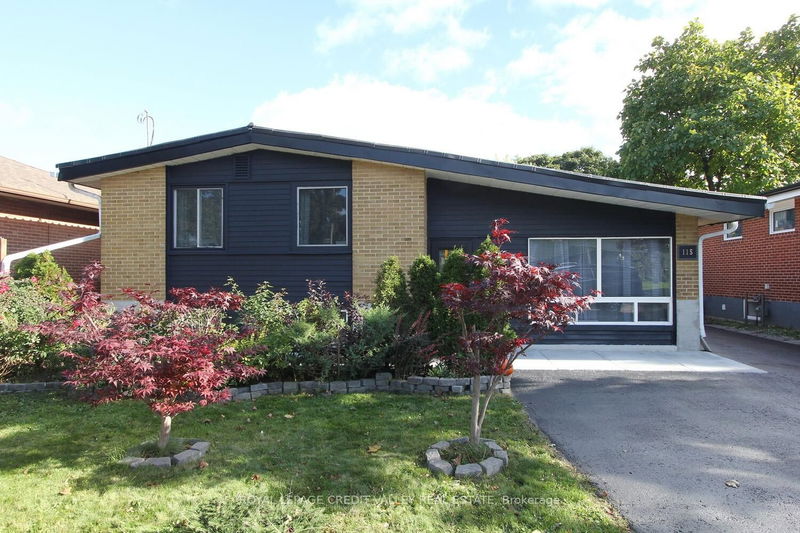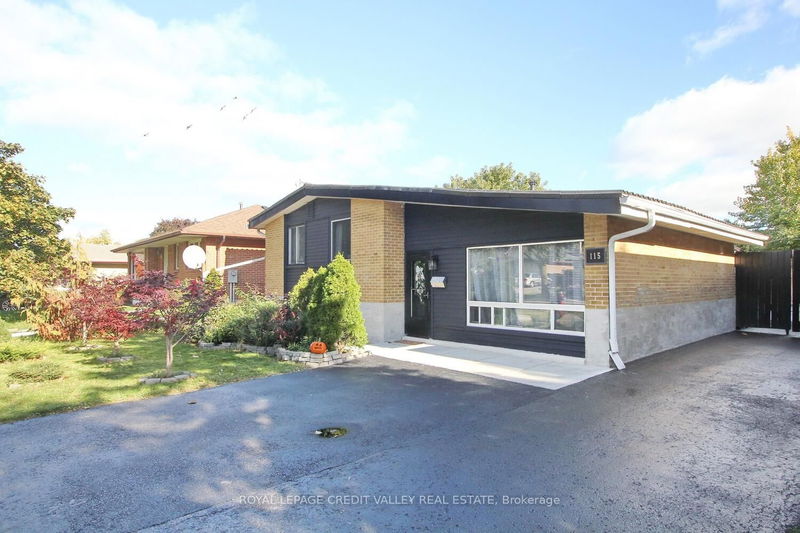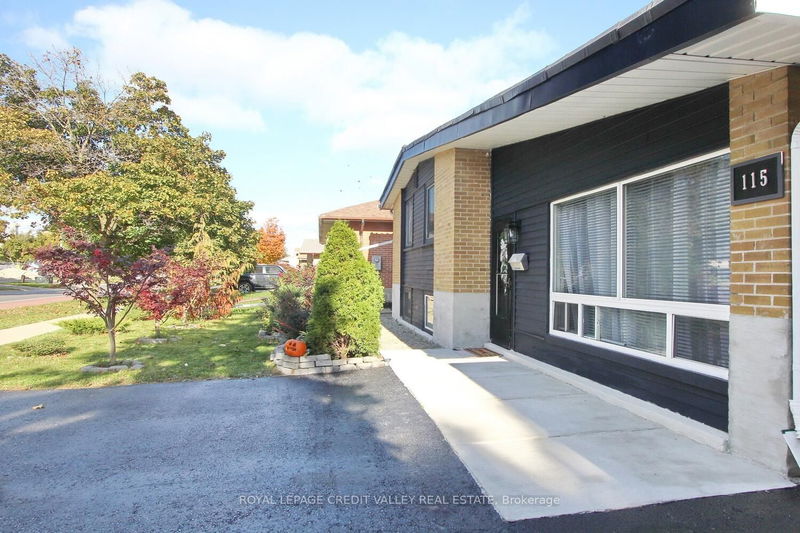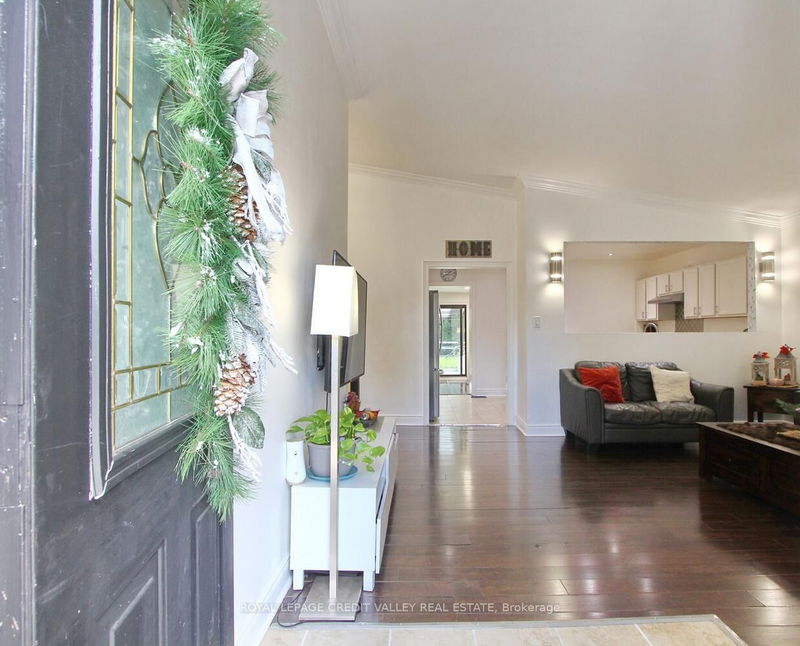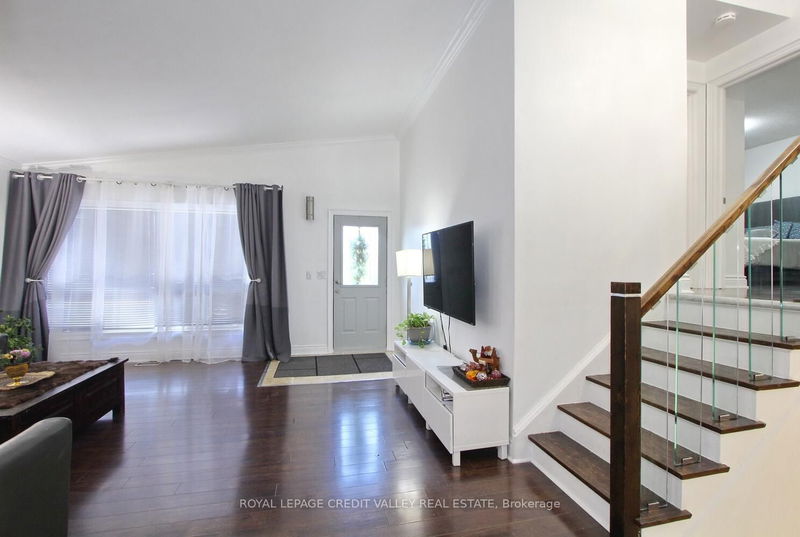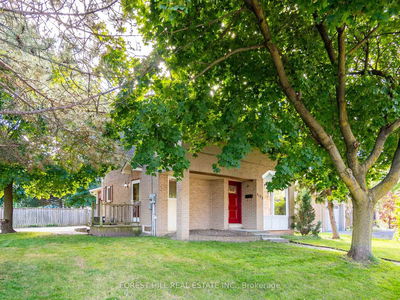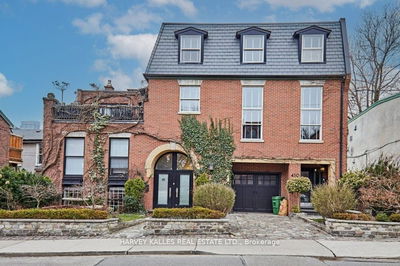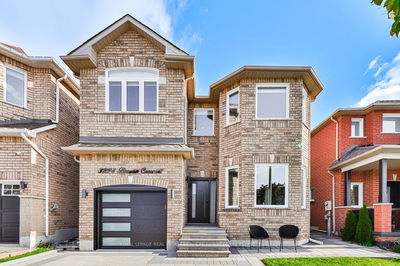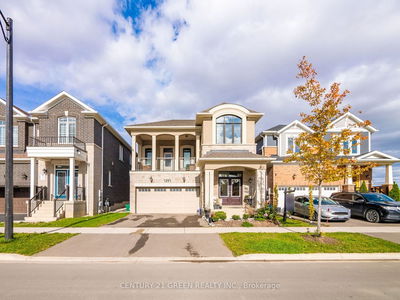115 Clarence
Brampton East | Brampton
$969,900.00
Listed about 20 hours ago
- 3 bed
- 2 bath
- - sqft
- 5.0 parking
- Detached
Instant Estimate
$949,418
-$20,482 compared to list price
Upper range
$1,036,506
Mid range
$949,418
Lower range
$862,330
Property history
- Now
- Listed on Oct 17, 2024
Listed for $969,900.00
1 day on market
Location & area
Schools nearby
Home Details
- Description
- Location!! Location!! Location!! Stunning Detached Home With A Big Lot Located In A Highly Desirable Area of Peel Village In Brampton. This Gorgeous Home Features An Open Concept Layout With High End Laminate Flooring, A Modern Kitchen Includes Granite Counter Tops, Repainted Cabinets And All Stainless Steel Appliances. Separate Family Room for family Privacy Three huge bedrooms upstairs. This Beauty Is Located close To Downtown Brampton, Close To City Hall, Brampton Go, Potentially New LRT, Schools, Kennedy Square Mall, All kind of Restaurants, Transit And Much Much More. Lots of trees along property lines. Huge Garden Shed, Roof replaced 2023 (Tiled Corrugated) Garden Shed 2022 and lots of Fruit Trees.
- Additional media
- https://www.tourbuzz.net/2284594?idx=1
- Property taxes
- $4,947.63 per year / $412.30 per month
- Basement
- Finished
- Year build
- -
- Type
- Detached
- Bedrooms
- 3 + 1
- Bathrooms
- 2
- Parking spots
- 5.0 Total
- Floor
- -
- Balcony
- -
- Pool
- None
- External material
- Brick
- Roof type
- -
- Lot frontage
- -
- Lot depth
- -
- Heating
- Forced Air
- Fire place(s)
- N
- Ground
- Living
- 20’10” x 16’5”
- Kitchen
- 16’5” x 9’10”
- Dining
- 20’10” x 16’5”
- Main
- Family
- 9’6” x 14’11”
- Upper
- Prim Bdrm
- 14’3” x 9’8”
- Br
- 12’8” x 11’4”
- Br
- 10’8” x 9’6”
- Lower
- Br
- 17’11” x 11’12”
Listing Brokerage
- MLS® Listing
- W9400226
- Brokerage
- ROYAL LEPAGE CREDIT VALLEY REAL ESTATE
Similar homes for sale
These homes have similar price range, details and proximity to 115 Clarence
