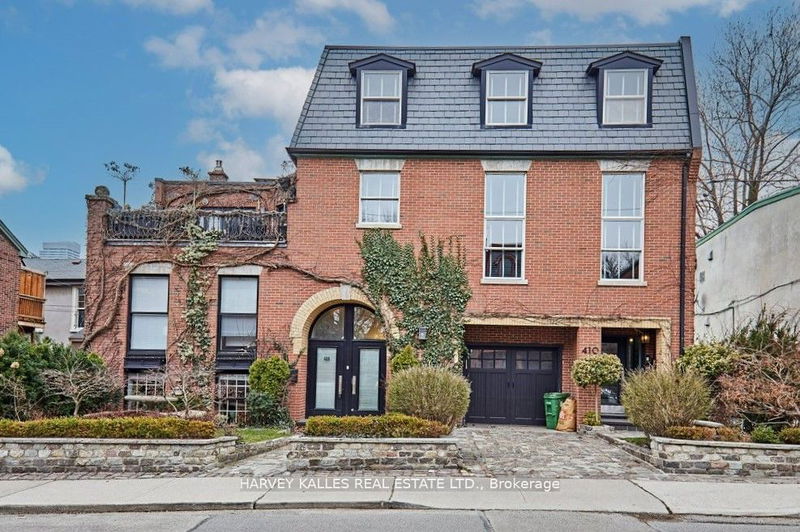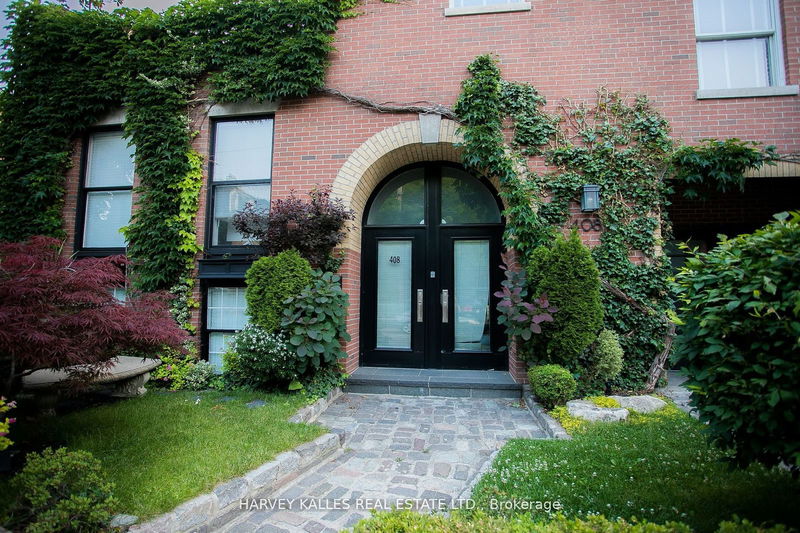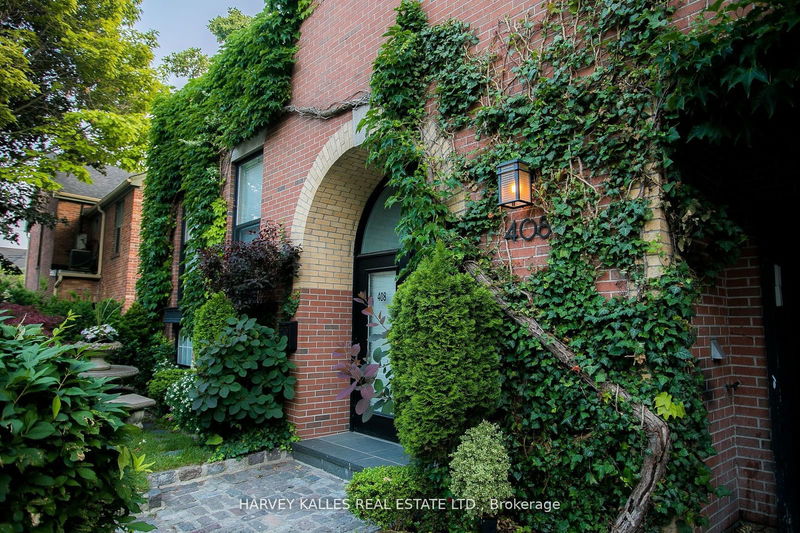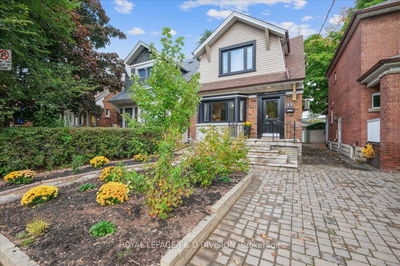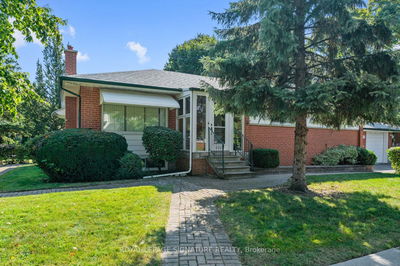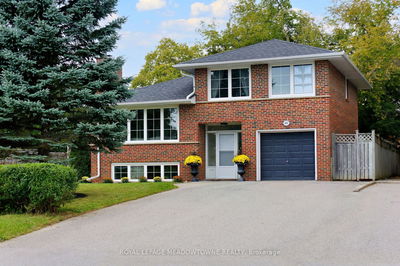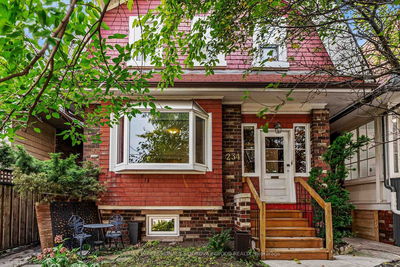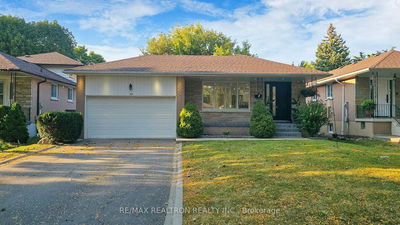408 Ontario
Moss Park | Toronto
$2,288,800.00
Listed about 1 month ago
- 3 bed
- 5 bath
- 3000-3500 sqft
- 2.0 parking
- Detached
Instant Estimate
$2,359,220
+$70,420 compared to list price
Upper range
$2,664,903
Mid range
$2,359,220
Lower range
$2,053,536
Property history
- Now
- Listed on Sep 5, 2024
Listed for $2,288,800.00
32 days on market
- May 31, 2024
- 4 months ago
Terminated
Listed for $2,480,000.00 • 3 months on market
- Apr 8, 2024
- 6 months ago
Terminated
Listed for $2,580,000.00 • about 2 months on market
Sold for
Listed for $2,695,000.00 • on market
- Nov 29, 2023
- 10 months ago
Expired
Listed for $2,695,000.00 • 3 months on market
Sold for
Listed for $2,799,000.00 • on market
- Oct 11, 2023
- 1 year ago
Terminated
Listed for $2,799,000.00 • about 2 months on market
Sold for
Listed for $2,885,000.00 • on market
- Jul 4, 2023
- 1 year ago
Terminated
Listed for $2,885,000.00 • 3 months on market
Location & area
Schools nearby
Home Details
- Description
- The ultimate work from home property. 1/2 the house is a 3-bedroom 3-bathroom home. 1/2 is a Commercial bi-level workspace with a kitchenette, 2 offices/bedrooms and 2 bathrooms, with plenty of storage. The Residential side is impressive w/soaring ceilings, 2 gas fireplaces, stainless steel kitchen and a large deck. The principal bedroom has a spa-like ensuite with a rain shower head, heated towel rack & steam shower..... Nearly 4,000 sf in total.
- Additional media
- https://unbranded.youriguide.com/408_ontario_st_toronto_on/
- Property taxes
- $16,104.70 per year / $1,342.06 per month
- Basement
- Finished
- Year build
- 31-50
- Type
- Detached
- Bedrooms
- 3 + 2
- Bathrooms
- 5
- Parking spots
- 2.0 Total | 1.0 Garage
- Floor
- -
- Balcony
- -
- Pool
- None
- External material
- Brick
- Roof type
- -
- Lot frontage
- -
- Lot depth
- -
- Heating
- Forced Air
- Fire place(s)
- N
- Main
- Living
- 17’7” x 15’9”
- Dining
- 12’10” x 12’1”
- Kitchen
- 11’4” x 8’2”
- 3rd Br
- 15’10” x 12’12”
- Office
- 25’0” x 16’6”
- Office
- 12’0” x 9’3”
- Kitchen
- 4’3” x 6’7”
- Upper
- Prim Bdrm
- 15’6” x 14’6”
- 2nd Br
- 15’4” x 10’2”
- Lower
- Office
- 11’8” x 9’1”
- Office
- 0’0” x 0’0”
Listing Brokerage
- MLS® Listing
- C9300824
- Brokerage
- HARVEY KALLES REAL ESTATE LTD.
Similar homes for sale
These homes have similar price range, details and proximity to 408 Ontario
