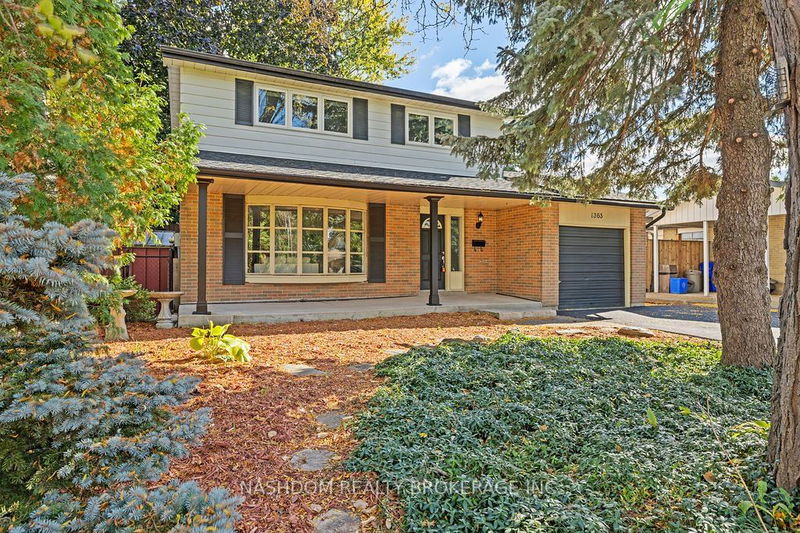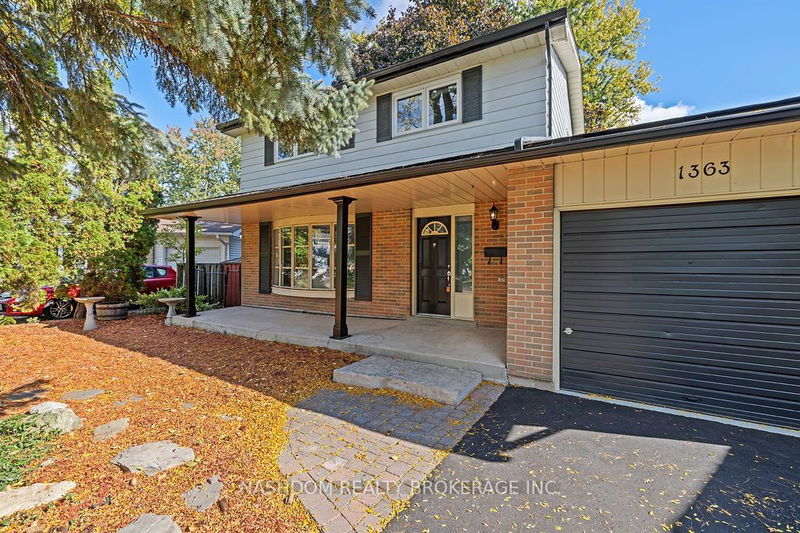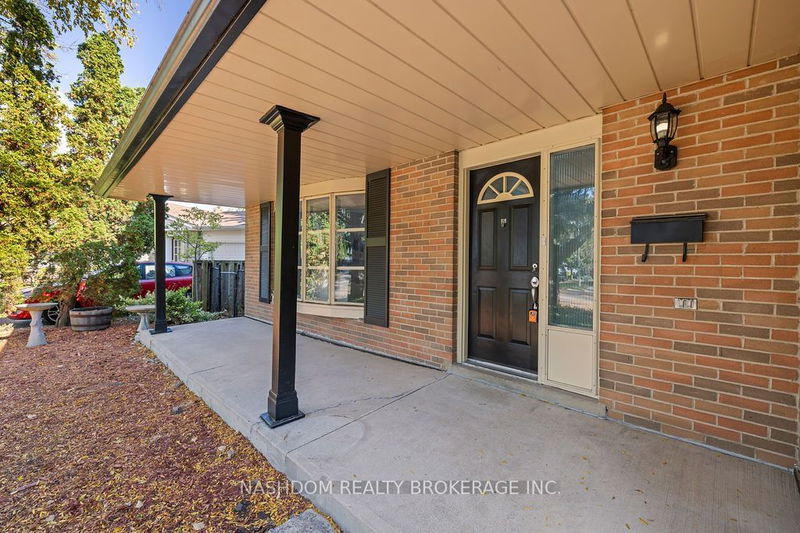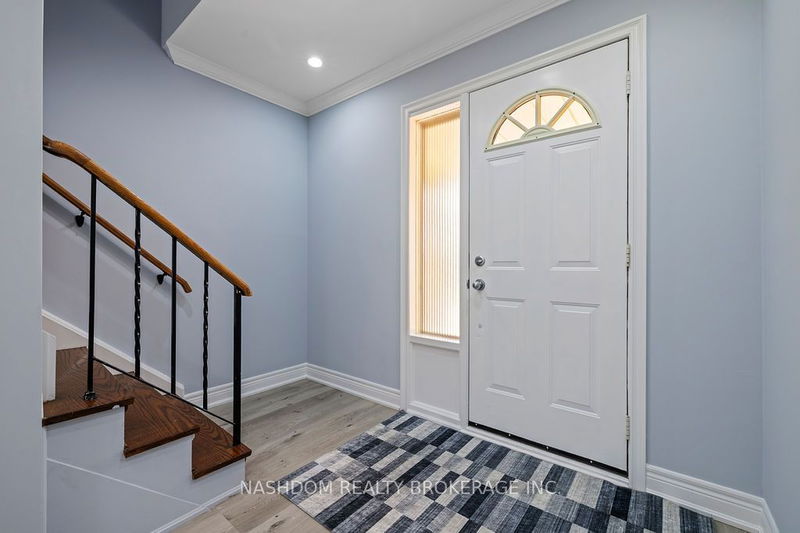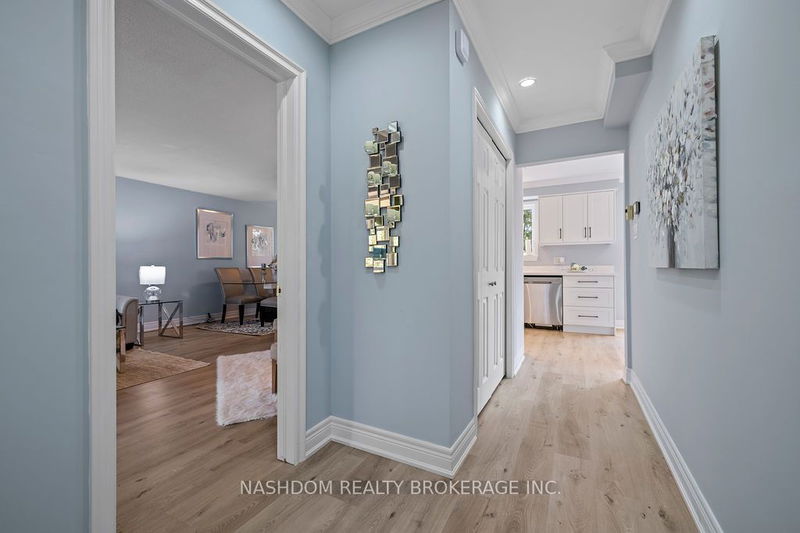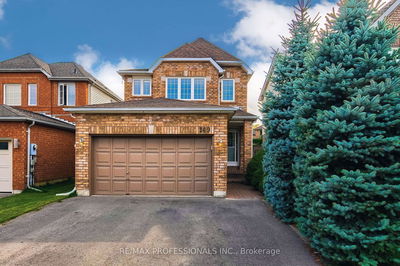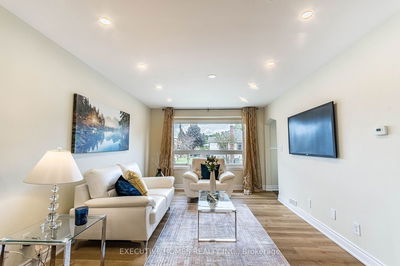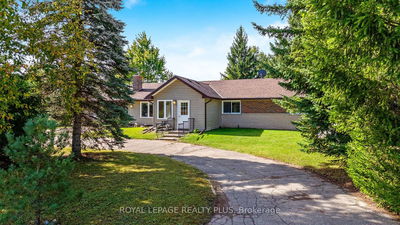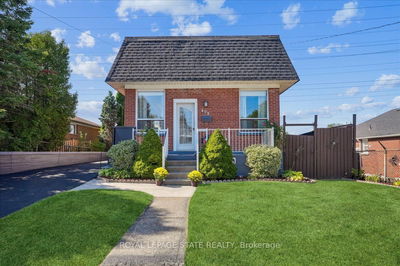1363 Sycamore
Palmer | Burlington
$1,249,800.00
Listed about 19 hours ago
- 3 bed
- 2 bath
- 1100-1500 sqft
- 3.0 parking
- Detached
Instant Estimate
$1,187,397
-$62,403 compared to list price
Upper range
$1,294,542
Mid range
$1,187,397
Lower range
$1,080,252
Property history
- Now
- Listed on Oct 17, 2024
Listed for $1,249,800.00
1 day on market
Location & area
Schools nearby
Home Details
- Description
- Ready And Waiting For You! Tucked Away On A Tree Lined Cul-De-Sac, This Amazing 3 Bed, 1.5 Bath Family Home Is Conveniently Close To Hwys, Shopping & Walking Distance To Schools. Bright And Sunny Living Room, With Beautiful, Brand New Flooring Throughout The Open Main Level. Dinner's at 6! Gather the family and friends in the Fabulous NEW Kitchen/Dining room and chat the evening away. Quartz Counters, Stainless Steel Appliances & Tons Of Storage. Walk Out To Have Morning Coffee On Your Huge Deck. Head upstairs To Find The Primary Suite With CEDAR Closet And Beautiful, Large Windows That Bring The Outdoors In, Plus Addl 2 Bdrms. Updated Bath With Walk-In Shower. Downstairs Youll Find Comfy Family Room, Perfect For Family Movie Nights Together Or Games Night With Friends PLUS Spare Bdrm. Sun-Drenched, Enclosed, Pool-Sized Yard With Mature Trees & Shrubs. BONUS: Separate Workshop with Hydro & Heating. Updates Incl: Roof(2024), Driveway (2024), Kitchen (2024), Most Newer Windows, Furnace, AC. Single Car Garage wInside Access. Just Move In & Enjoy This Updated Home In Quiet, Family Friendly Neighbourhood Near Park & All Amenities. Immediate Closing Available. Don't miss your chance to call 1363 Sycamore Crt your home-sweet-home!
- Additional media
- -
- Property taxes
- $4,014.00 per year / $334.50 per month
- Basement
- Finished
- Basement
- Full
- Year build
- 51-99
- Type
- Detached
- Bedrooms
- 3 + 1
- Bathrooms
- 2
- Parking spots
- 3.0 Total | 1.0 Garage
- Floor
- -
- Balcony
- -
- Pool
- None
- External material
- Alum Siding
- Roof type
- -
- Lot frontage
- -
- Lot depth
- -
- Heating
- Forced Air
- Fire place(s)
- N
- Main
- Living
- 15’6” x 14’6”
- Dining
- 10’0” x 9’6”
- Kitchen
- 20’12” x 8’12”
- Bathroom
- 4’12” x 4’12”
- 2nd
- Prim Bdrm
- 22’6” x 11’6”
- Br
- 10’6” x 10’0”
- Br
- 10’0” x 8’0”
- Bathroom
- 7’6” x 6’12”
- Lower
- Family
- 18’0” x 12’0”
- Br
- 12’0” x 9’6”
Listing Brokerage
- MLS® Listing
- W9400284
- Brokerage
- NASHDOM REALTY BROKERAGE INC.
Similar homes for sale
These homes have similar price range, details and proximity to 1363 Sycamore
