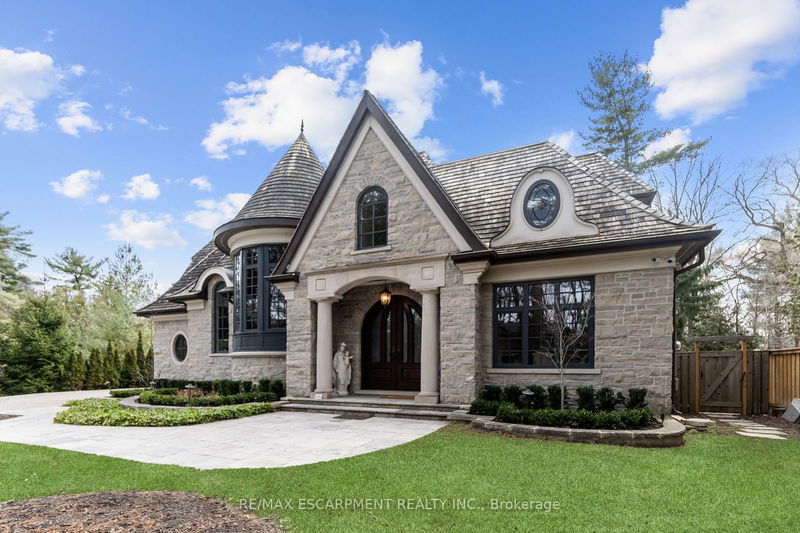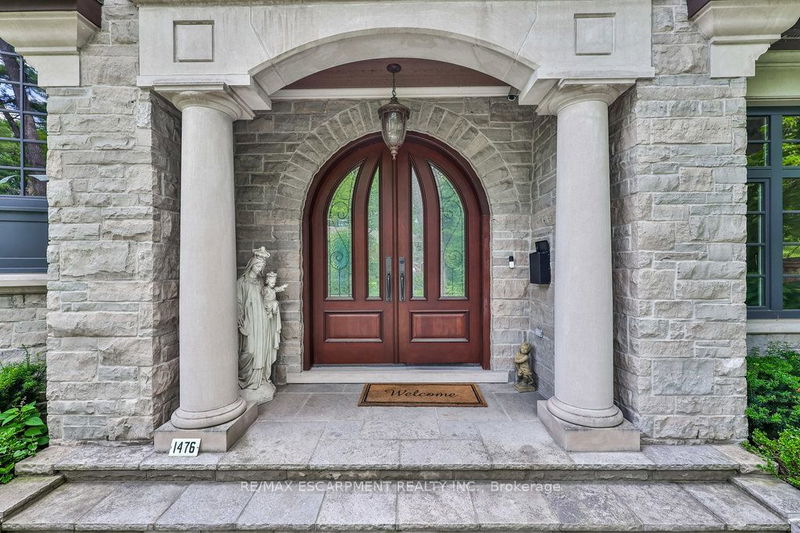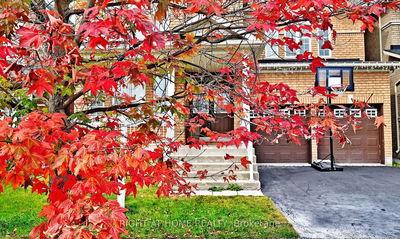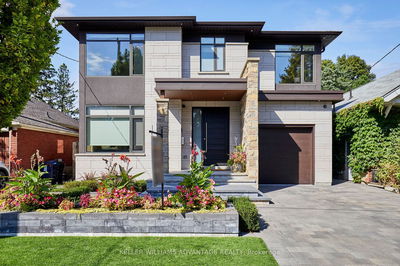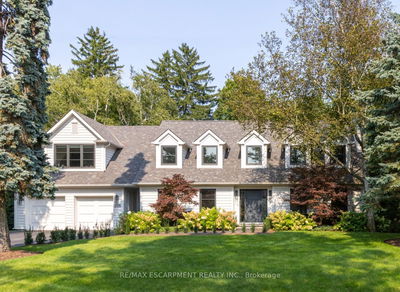1476 Carmen
Mineola | Mississauga
$5,399,888.00
Listed 3 months ago
- 4 bed
- 6 bath
- 5000+ sqft
- 13.0 parking
- Detached
Instant Estimate
$6,020,555
+$620,667 compared to list price
Upper range
$7,182,003
Mid range
$6,020,555
Lower range
$4,859,107
Property history
- Now
- Listed on Jul 2, 2024
Listed for $5,399,888.00
98 days on market
- Feb 26, 2024
- 8 months ago
Expired
Listed for $5,399,888.00 • 4 months on market
- Sep 18, 2023
- 1 year ago
Expired
Listed for $5,445,000.00 • 4 months on market
- May 27, 2023
- 1 year ago
Terminated
Listed for $5,595,000.00 • 4 months on market
- May 11, 2023
- 1 year ago
Terminated
Listed for $5,799,000.00 • 15 days on market
- Mar 2, 2023
- 2 years ago
Terminated
Listed for $5,950,000.00 • 2 months on market
- Jul 22, 2022
- 2 years ago
Expired
Listed for $6,199,000.00 • 7 months on market
Location & area
Schools nearby
Home Details
- Description
- Welcome to 1476 Carmen Dr, a magnificent estate set on a sprawling 105x348 ft lot. This dream castle-like home boasts over 8200 sq ft of living space, featuring 5 bed & 6 bath. Upon entry through solid wood double doors, you're greeted by heated travertine marble floors & vaulted ceilings, showcasing meticulous attention to detail. The gourmet kitchen, with its heated travertine marble flooring, coffered ceilings, & top-of-the-line appliances, is a culinary haven. Retreat to the opulent primary bedroom suite w/ heated hardwood floors, a cozy fireplace, & oversized windows overlooking the backyard oasis. Pamper yourself in the spa-like ensuite with a jacuzzi tub, steam shower, & granite counters. Outside, your private oasis awaits with an inground pool, hot tub, & built-in BBQ amidst picturesque surroundings. Surrounded by lush landscaping & panoramic ravine views, this estate offers a harmonious fusion of serenity & recreation, promising a lifestyle of unparalleled tranquility & indulgence.
- Additional media
- http://listing.otbxair.com/1476carmendrive/?mls
- Property taxes
- $34,485.80 per year / $2,873.82 per month
- Basement
- Finished
- Basement
- Walk-Up
- Year build
- -
- Type
- Detached
- Bedrooms
- 4 + 1
- Bathrooms
- 6
- Parking spots
- 13.0 Total | 3.0 Garage
- Floor
- -
- Balcony
- -
- Pool
- Inground
- External material
- Stone
- Roof type
- -
- Lot frontage
- -
- Lot depth
- -
- Heating
- Forced Air
- Fire place(s)
- Y
- Main
- Kitchen
- 14’12” x 14’11”
- Family
- 21’11” x 15’10”
- Sunroom
- 18’7” x 16’1”
- Upper
- Prim Bdrm
- 24’8” x 14’11”
- 2nd Br
- 14’6” x 12’11”
- 3rd Br
- 15’8” x 14’0”
- 4th Br
- 14’0” x 13’9”
- Laundry
- 10’1” x 9’4”
- In Betwn
- Office
- 15’8” x 15’1”
- Lower
- Great Rm
- 23’10” x 18’0”
- Br
- 14’6” x 14’5”
Listing Brokerage
- MLS® Listing
- W9006820
- Brokerage
- RE/MAX ESCARPMENT REALTY INC.
Similar homes for sale
These homes have similar price range, details and proximity to 1476 Carmen

