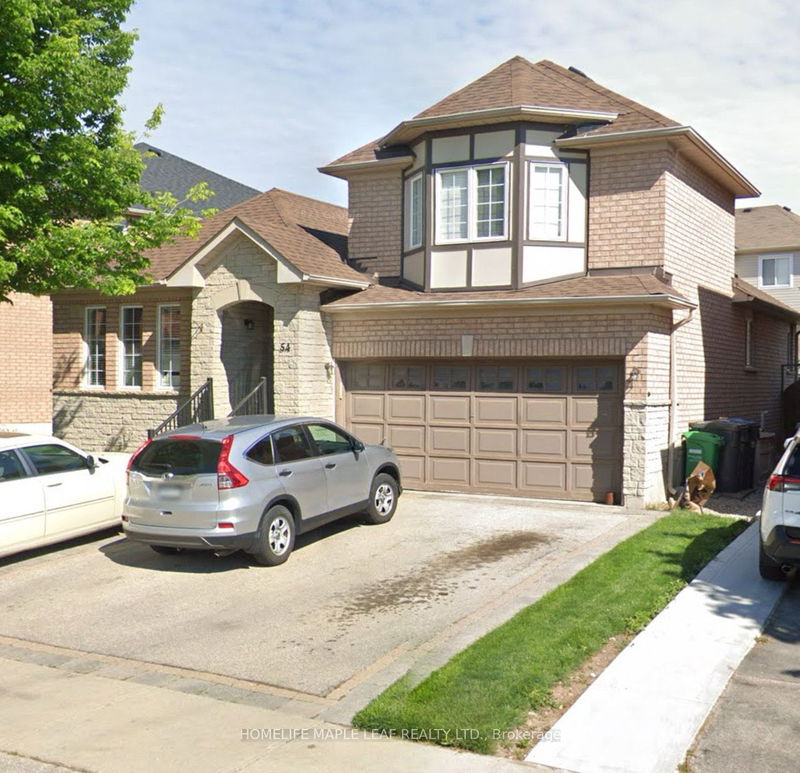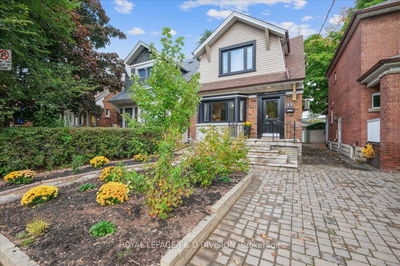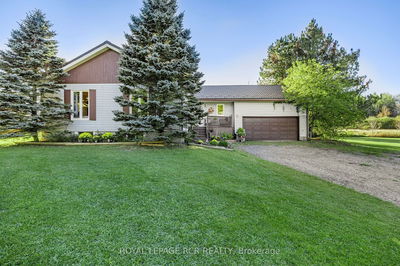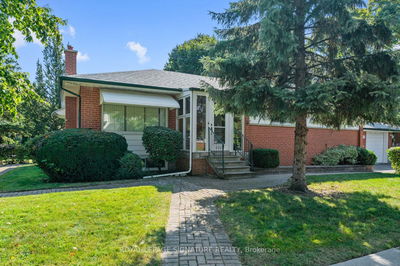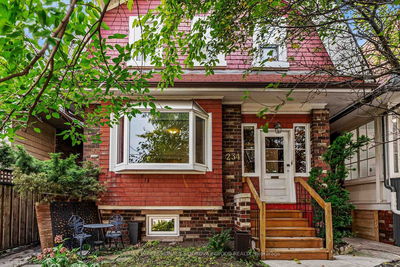54 Woodvalley
Fletcher's Meadow | Brampton
$1,199,999.00
Listed 3 months ago
- 3 bed
- 3 bath
- 1500-2000 sqft
- 5.5 parking
- Detached
Instant Estimate
$954,065
-$245,934 compared to list price
Upper range
$1,022,954
Mid range
$954,065
Lower range
$885,176
Property history
- Jul 2, 2024
- 3 months ago
Price Change
Listed for $1,199,999.00 • 15 days on market
Location & area
Schools nearby
Home Details
- Description
- This exquisitely designed bungaloft model boasts a spacious upper bedroom, complete with his-and-hers closets, That room could potentially be used as a Great Room aswell. The living and dining rooms feature elegant dark-stained parquet floors. The expansive, family-sized kitchen offers a walkout to the yard, perfect for entertaining. The master ensuite is a spacious retreat, featuring a corner soaker tub and a separate shower. The fully finished basement, completed by the builder, includes a three-piece bathroom, an oversized bedroom, and two additional family rooms, with the potential to create an extra bedroom. The property also features a large garage with direct access from the house and a backyard enclosed with a wood privacy fence.
- Additional media
- -
- Property taxes
- $6,043.41 per year / $503.62 per month
- Basement
- Finished
- Basement
- Full
- Year build
- 16-30
- Type
- Detached
- Bedrooms
- 3 + 1
- Bathrooms
- 3
- Parking spots
- 5.5 Total | 1.5 Garage
- Floor
- -
- Balcony
- -
- Pool
- None
- External material
- Brick
- Roof type
- -
- Lot frontage
- -
- Lot depth
- -
- Heating
- Forced Air
- Fire place(s)
- Y
- Ground
- Living
- 16’5” x 10’10”
- Dining
- 11’3” x 10’10”
- Kitchen
- 18’4” x 13’0”
- Prim Bdrm
- 13’11” x 11’6”
- 2nd Br
- 10’10” x 9’11”
- Upper
- 3rd Br
- 15’7” x 14’7”
- Bsmt
- 4th Br
- 19’4” x 12’10”
- Family
- 18’1” x 15’1”
- Rec
- 27’7” x 16’10”
- Furnace
- 0’0” x 0’0”
Listing Brokerage
- MLS® Listing
- W9007807
- Brokerage
- HOMELIFE MAPLE LEAF REALTY LTD.
Similar homes for sale
These homes have similar price range, details and proximity to 54 Woodvalley

