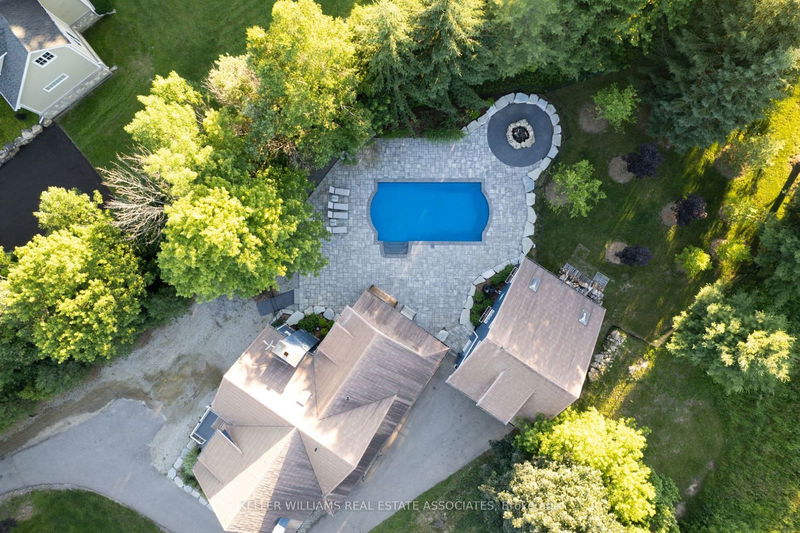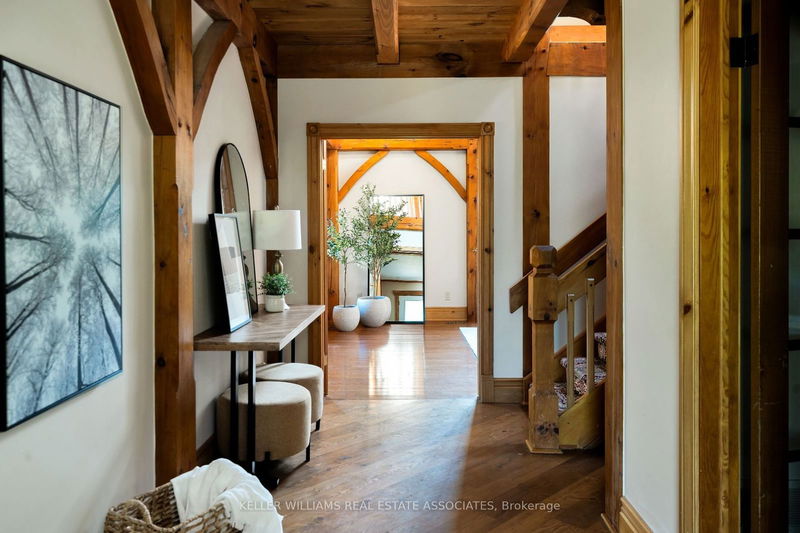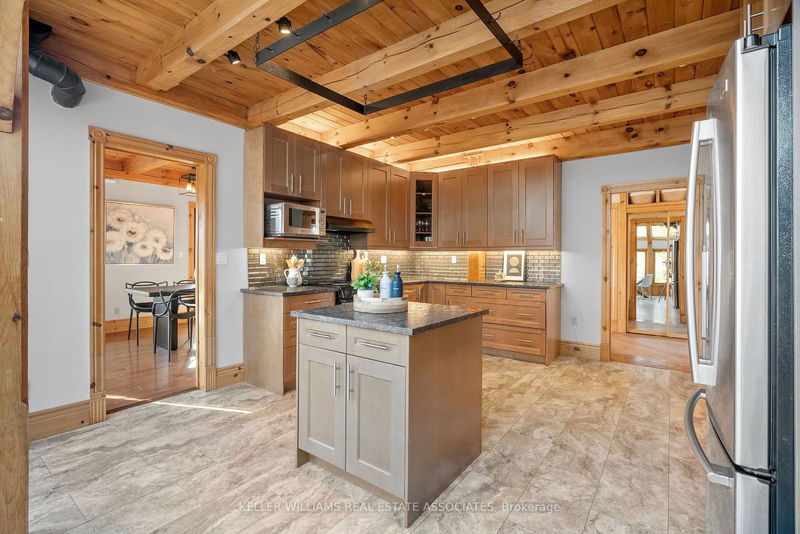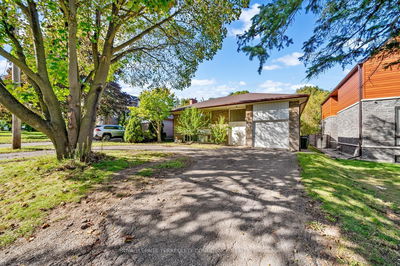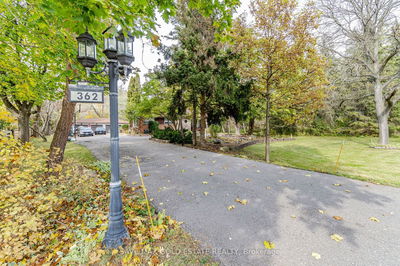11515 22
Limehouse | Halton Hills
$2,499,900.00
Listed 3 months ago
- 4 bed
- 2 bath
- 2500-3000 sqft
- 12.0 parking
- Detached
Instant Estimate
$2,247,799
-$252,101 compared to list price
Upper range
$2,674,493
Mid range
$2,247,799
Lower range
$1,821,106
Property history
- Now
- Listed on Jul 3, 2024
Listed for $2,499,900.00
98 days on market
- Feb 28, 2024
- 7 months ago
Suspended
Listed for $2,499,000.00 • about 2 months on market
- Sep 12, 2023
- 1 year ago
Terminated
Listed for $2,568,800.00 • 3 months on market
Location & area
Schools nearby
Home Details
- Description
- Luxury Sprawling Over 1.5-acres On The Edge Of Georgetown, in Limehouse, This Timber Frame Home Offers 4 Bedrooms & 2Bathrooms With Serene Views Of A Private Pond & Gazebo Set Back Over 500FT From The Main Road. Exposed Beams Throughout Create A Luxurious Cabin Atmosphere, While The Spacious Kitchen Features A Central Island & Solarium-Style Breakfast Area. A Formal Dining Room, LoftyLiving Room With A Wood-Burning Fireplace, And A Main-Floor Guest Bedroom, The Home Exudes Luxury & Comfort. Upstairs, 3 Well-AppointedBedrooms & A Renovated Bath (2023) Await. The Finished Basement Is Perfect For Entertaining. Outside, Enjoy The Private Oasis Of An Inground Saltwater Pool, Fire pit, Fenced Dog Run, Wrap-Around Porch, & A Detached Garage W/ Finished Loft Space. Minutes From Georgetown Amenities,Schools, & Trails, This Property Combines Tranquility W/ Convenience, Making It An Ideal Home.
- Additional media
- https://propertycontent.ca/11515-22ndsideroad-mls/
- Property taxes
- $7,348.00 per year / $612.33 per month
- Basement
- Finished
- Year build
- 31-50
- Type
- Detached
- Bedrooms
- 4
- Bathrooms
- 2
- Parking spots
- 12.0 Total | 2.0 Garage
- Floor
- -
- Balcony
- -
- Pool
- Inground
- External material
- Board/Batten
- Roof type
- -
- Lot frontage
- -
- Lot depth
- -
- Heating
- Other
- Fire place(s)
- Y
- Main
- Br
- 13’10” x 11’3”
- Mudroom
- 13’12” x 6’11”
- Kitchen
- 15’2” x 14’1”
- Breakfast
- 8’3” x 12’8”
- Dining
- 15’8” x 11’9”
- Living
- 20’9” x 12’4”
- 2nd
- Prim Bdrm
- 14’12” x 26’1”
- Br
- 14’1” x 14’12”
- Br
- 10’4” x 10’12”
- Bsmt
- Rec
- 13’11” x 11’11”
- Other
- 8’1” x 10’2”
Listing Brokerage
- MLS® Listing
- W9008530
- Brokerage
- KELLER WILLIAMS REAL ESTATE ASSOCIATES
Similar homes for sale
These homes have similar price range, details and proximity to 11515 22

