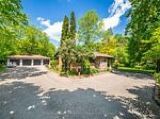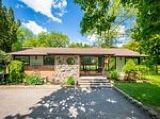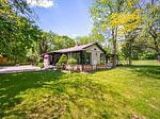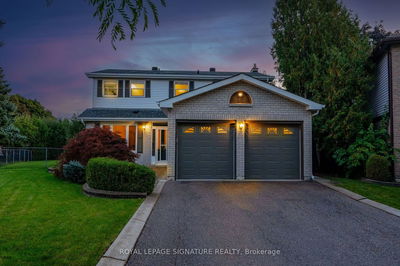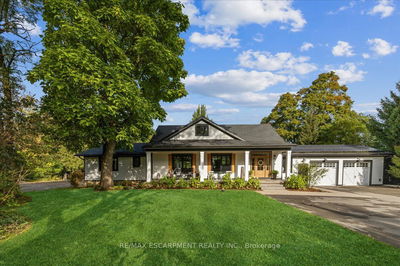362 king
Rural Caledon | Caledon
$1,899,900.00
Listed about 1 month ago
- 4 bed
- 3 bath
- 2000-2500 sqft
- 14.0 parking
- Detached
Instant Estimate
$1,789,470
-$110,430 compared to list price
Upper range
$2,055,703
Mid range
$1,789,470
Lower range
$1,523,237
Property history
- Now
- Listed on Sep 6, 2024
Listed for $1,899,900.00
32 days on market
- Mar 17, 2024
- 7 months ago
Terminated
Listed for $1,899,900.00 • 3 months on market
- Dec 6, 2023
- 10 months ago
Terminated
Listed for $1,978,600.00 • 2 months on market
- Nov 3, 2023
- 11 months ago
Terminated
Listed for $1,978,600.00 • about 1 month on market
Location & area
Schools nearby
Home Details
- Description
- Rare Opportunity to own a renovated home in the charming village of Terra Cotta. 2 + Acre property; has a babbling brook stream that runs through it. Surrounded by woods and nature. Updates include - a redesigned floor plan, custom kitchen, hardwood floors, new electrical and plumbing, finished basement. Provides 3000+ sq feet of living space - including a 3 season sun room. 2 fire places(wood &gas), heated floors in primary room 3pc en-suite and a main floor laundry. Basement offers a guest suite with its own 3 piece en-suite. Large rec room and a cold cellar. Property has a long driveway that can park 10 cars. Detached 4 garage that provides additional parking and storage. Washer dryer dishwasher central vac furnished approxiamately 1 year old. New shingles on the garage, high speed internet, municipal water with water softner and UV treatment. Natural Gas, fully automatic back up generator incase needed.
- Additional media
- -
- Property taxes
- $5,806.44 per year / $483.87 per month
- Basement
- Finished
- Year build
- 51-99
- Type
- Detached
- Bedrooms
- 4 + 1
- Bathrooms
- 3
- Parking spots
- 14.0 Total | 4.0 Garage
- Floor
- -
- Balcony
- -
- Pool
- None
- External material
- Brick Front
- Roof type
- -
- Lot frontage
- -
- Lot depth
- -
- Heating
- Forced Air
- Fire place(s)
- Y
- Main
- Living
- 20’3” x 14’10”
- Dining
- 10’8” x 9’11”
- Sunroom
- 23’1” x 16’7”
- Kitchen
- 19’10” x 10’0”
- Laundry
- 9’8” x 7’7”
- Prim Bdrm
- 14’11” x 15’12”
- 2nd Br
- 14’10” x 9’4”
- 3rd Br
- 11’10” x 10’10”
- 4th Br
- 8’11” x 9’7”
- Lower
- 5th Br
- 14’5” x 17’8”
- Rec
- 31’6” x 34’11”
Listing Brokerage
- MLS® Listing
- W9305731
- Brokerage
- SAVE MAX GOLD ESTATE REALTY
Similar homes for sale
These homes have similar price range, details and proximity to 362 king

