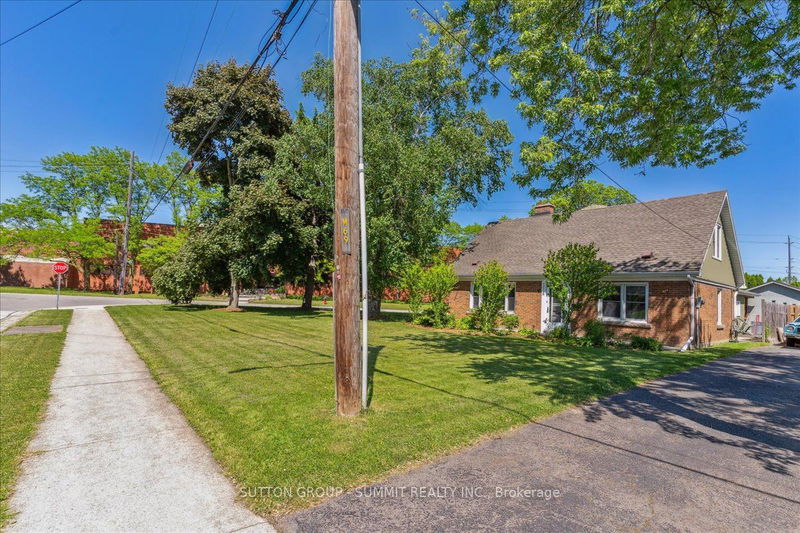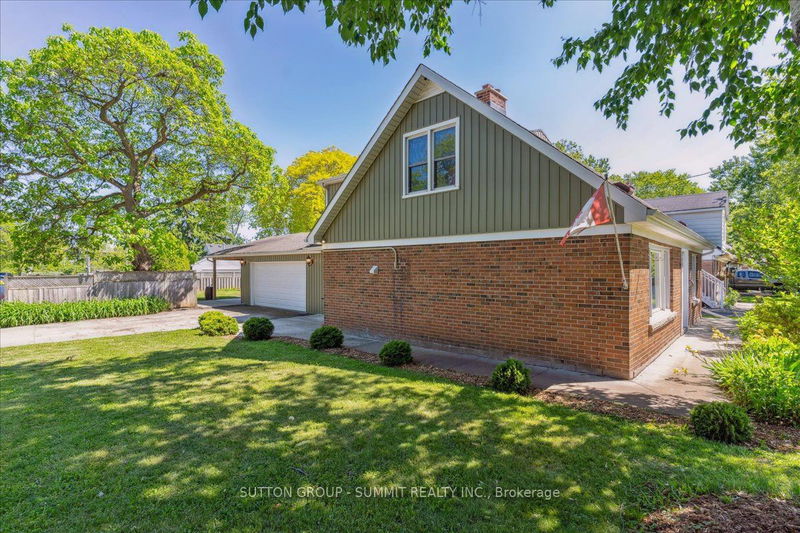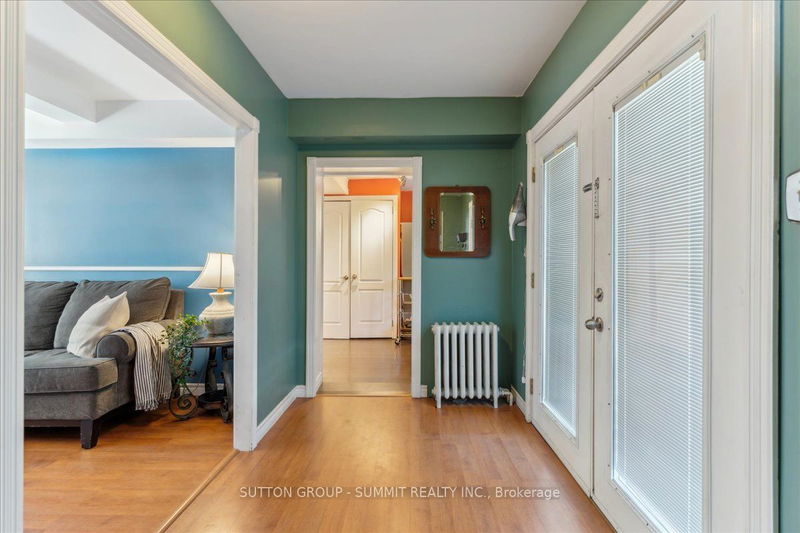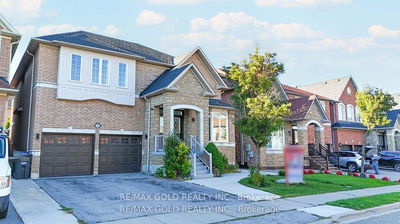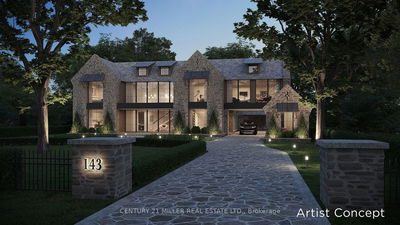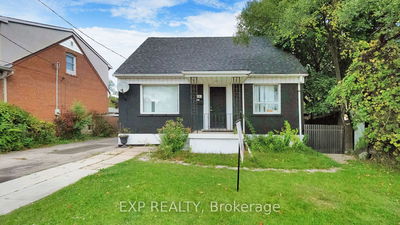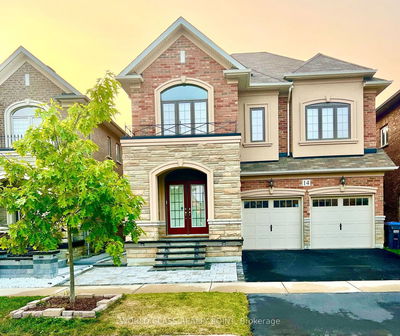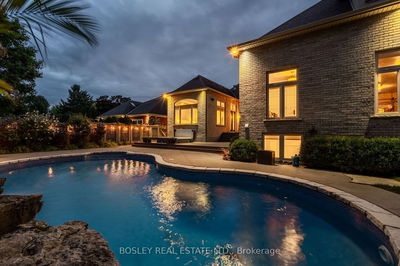2076 Churchill
Freeman | Burlington
$950,000.00
Listed 3 months ago
- 5 bed
- 3 bath
- 2000-2500 sqft
- 6.0 parking
- Detached
Instant Estimate
$978,575
+$28,575 compared to list price
Upper range
$1,097,170
Mid range
$978,575
Lower range
$859,981
Property history
- Now
- Listed on Jul 3, 2024
Listed for $950,000.00
99 days on market
- Jun 3, 2024
- 4 months ago
Terminated
Listed for $999,900.00 • about 1 month on market
Location & area
Schools nearby
Home Details
- Description
- It's very rare to find a 5 Bedroom, 2.5 Bathroom, Two-Storey 2179 Sq Ft Detached House + Two Car Garage/Workshop on an expansive lot for under $1,000,000 in Burlington. With a backyard made for entertaining, there's a Covered Patio with a Roll-up Window and Bar, Fire Pit/Smoker and Large Storage Shed. Situated on the quiet end of a crescent, there is minimal traffic and the freedom to entertain and enjoy music undisturbed. The entry into the Mudroom allows for coat and shoe storage and for simple transitions between indoor/outdoor living. A welcoming Family Room, Living Room and Large Dining room make family entertaining easy. The spacious Kitchen extends from the Mudroom and seamlessly connects to the Dining Room. The main floor also includes a Bedroom, and a 3-Pc Bathroom (updated 2019). Upstairs, find the generous Primary Bedroom with a 4-piece ensuite, along with Three Bedrooms, a substantial Storage Closet, and a 2-Pc Bathroom. Recent updates include windows in kids bedroom and corner bedroom (2014), chimney (2012), attic insulation (2013), concrete patio and walkways (2018), siding (2014), and roof (2012).
- Additional media
- https://media.otbxair.com/2076-Churchill-Ave/idx
- Property taxes
- $4,076.60 per year / $339.72 per month
- Basement
- None
- Year build
- 51-99
- Type
- Detached
- Bedrooms
- 5
- Bathrooms
- 3
- Parking spots
- 6.0 Total | 2.0 Garage
- Floor
- -
- Balcony
- -
- Pool
- None
- External material
- Brick
- Roof type
- -
- Lot frontage
- -
- Lot depth
- -
- Heating
- Radiant
- Fire place(s)
- N
- Main
- Family
- 16’7” x 11’8”
- Living
- 12’3” x 9’4”
- Dining
- 16’5” x -20’-8”
- Kitchen
- 15’8” x 10’10”
- Mudroom
- 11’9” x 6’0”
- Br
- 12’1” x 9’1”
- Bathroom
- 0’0” x 0’0”
- 2nd
- Prim Bdrm
- 14’9” x 13’8”
- Bathroom
- 0’0” x 0’0”
- Br
- 12’6” x 12’4”
- Br
- 15’10” x 8’4”
- Br
- 10’3” x 8’12”
Listing Brokerage
- MLS® Listing
- W9008593
- Brokerage
- SUTTON GROUP - SUMMIT REALTY INC.
Similar homes for sale
These homes have similar price range, details and proximity to 2076 Churchill

