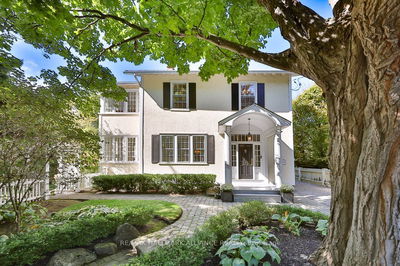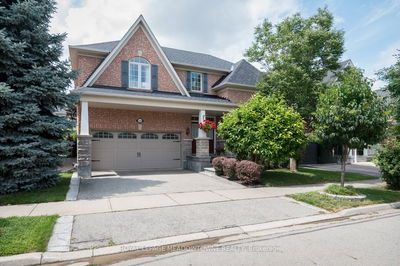5121 Parkplace
East Credit | Mississauga
$1,799,900.00
Listed 3 months ago
- 4 bed
- 5 bath
- 3000-3500 sqft
- 4.0 parking
- Detached
Instant Estimate
$1,804,339
+$4,439 compared to list price
Upper range
$1,955,355
Mid range
$1,804,339
Lower range
$1,653,324
Property history
- Jul 4, 2024
- 3 months ago
Price Change
Listed for $1,799,900.00 • 30 days on market
- Mar 22, 2024
- 7 months ago
Terminated
Listed for $1,875,000.00 • 3 months on market
- Dec 4, 2023
- 10 months ago
Terminated
Listed for $1,925,000.00 • 4 months on market
- Sep 1, 2023
- 1 year ago
Terminated
Listed for $2,099,000.00 • 3 months on market
- Jul 7, 2023
- 1 year ago
Terminated
Listed for $2,249,000.00 • about 2 months on market
Location & area
Schools nearby
Home Details
- Description
- A beautiful Executive 4+1 Bedrooms Home. "The Colonial Model' 4570 Sq.Ft. Living Space, built by Heatwood Homes, 3159 SF A/Grade plus 1411 SF Finished Basement on a Huge 0.272 Acre Lot. A large swimming Pool, Hot Tub, Change Room, Patterned Concrete Floor, Matured trees, professionally landscaped. Hardwood in 2nd Floor BRs, LIV, DIN, Family, Great Rooms, Stairway, and Landing Area. Three Family Rooms with gas fireplaces, Double Door Entry, High Foyer, and Pool with all accessories. Finished Basement with 1 BR, Wet Bar, Sauna, 3 PC Bath w/Shower, and Large REC Room w/Gas Fireplace, Interlock Driveway Walkway to home and more.
- Additional media
- https://tour.homeontour.com/-7dJMzEoN?branded=0
- Property taxes
- $8,832.23 per year / $736.02 per month
- Basement
- Finished
- Basement
- Full
- Year build
- 16-30
- Type
- Detached
- Bedrooms
- 4 + 1
- Bathrooms
- 5
- Parking spots
- 4.0 Total | 2.0 Garage
- Floor
- -
- Balcony
- -
- Pool
- Inground
- External material
- Brick
- Roof type
- -
- Lot frontage
- -
- Lot depth
- -
- Heating
- Forced Air
- Fire place(s)
- Y
- Main
- Family
- 18’0” x 12’0”
- Living
- 14’0” x 10’12”
- Dining
- 12’12” x 10’12”
- Library
- 8’12” x 10’12”
- Kitchen
- 13’6” x 8’8”
- Breakfast
- 16’6” x 8’10”
- Upper
- Great Rm
- 17’8” x 14’0”
- 2nd
- Prim Bdrm
- 14’12” x 20’0”
- 2nd Br
- 10’4” x 10’0”
- 3rd Br
- 10’6” x 10’0”
- 4th Br
- 14’12” x 11’2”
- Bsmt
- 5th Br
- 10’8” x 11’4”
Listing Brokerage
- MLS® Listing
- W9011020
- Brokerage
- CITY-PRO REALTY INC.
Similar homes for sale
These homes have similar price range, details and proximity to 5121 Parkplace









