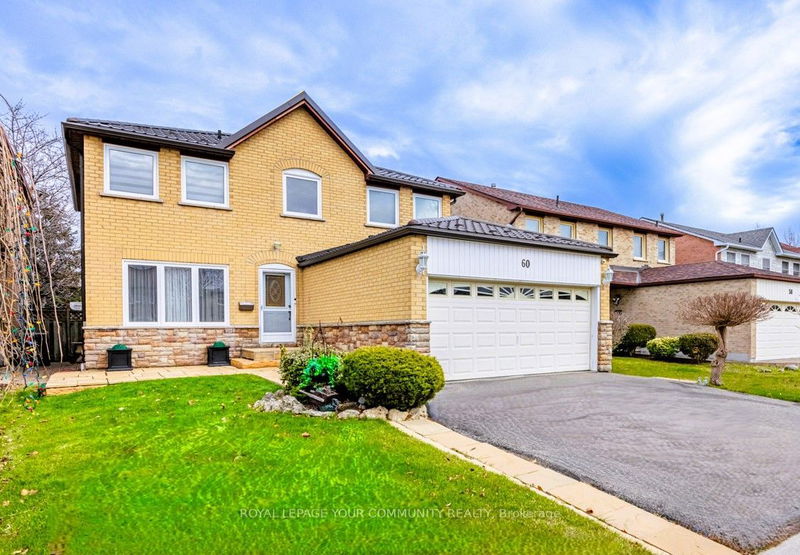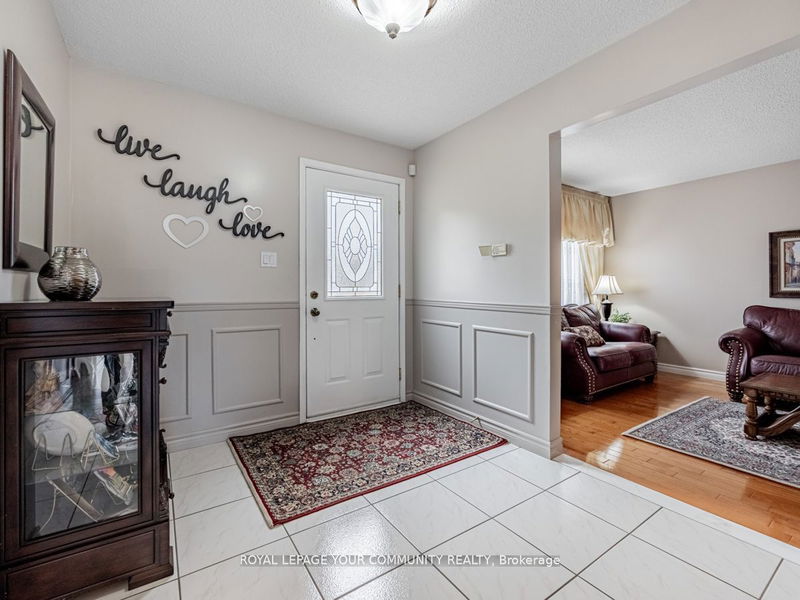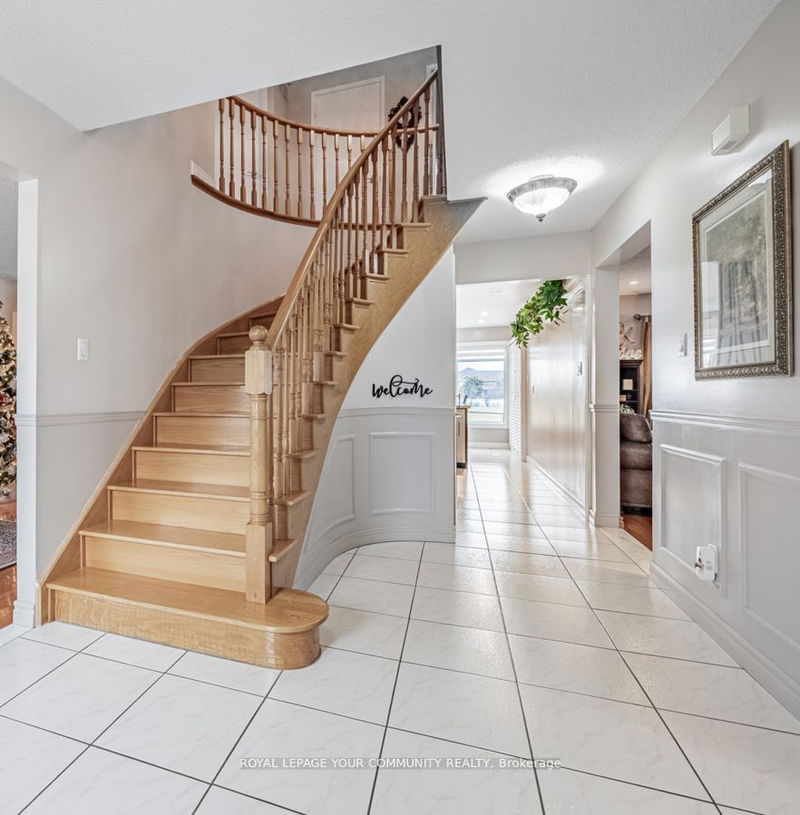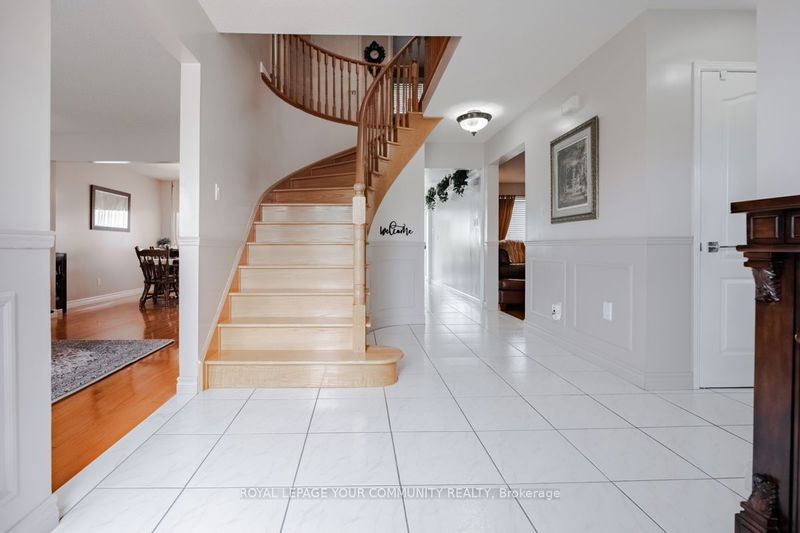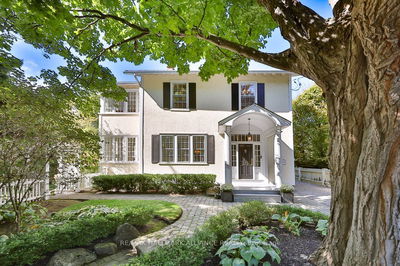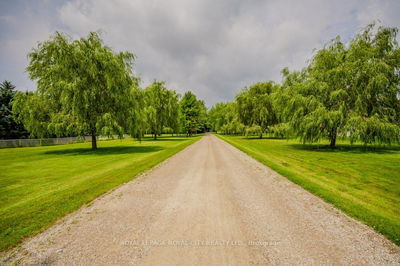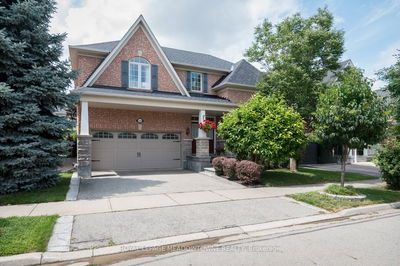60 Newgreen
Westgate | Brampton
$1,283,000.00
Listed 3 months ago
- 4 bed
- 4 bath
- 2500-3000 sqft
- 4.0 parking
- Detached
Instant Estimate
$1,275,200
-$7,800 compared to list price
Upper range
$1,384,593
Mid range
$1,275,200
Lower range
$1,165,808
Property history
- Now
- Listed on Jul 5, 2024
Listed for $1,283,000.00
95 days on market
- Apr 19, 2024
- 6 months ago
Terminated
Listed for $1,298,900.00 • 3 months on market
- Dec 21, 2023
- 10 months ago
Terminated
Listed for $1,349,900.00 • 4 months on market
Location & area
Schools nearby
Home Details
- Description
- Beautifully Upgraded 2-Storey 4 Bedroom Home in Immaculate Condition and Located On A Quiet Crescent. Enjoy 2,800+sq.ft of Living Space Expansive Bedrooms with Double Closets & Hardwood Flooring Throughout. Foyer with Centre Hallway Plan Splits the Living & Dining Room from the Family Room Area. Large Renovated Kitchen with Granite Countertops Overlooks Green Space. Wide Backyard with ample room for garden, patio seating. **New Separate Entrance Walk-up Access from Basement. Ease of Entry from Garage to Main Floor Laundry Room & Foyer. Basement offers a separate Family Room next to the kitchen eat-in & one 3pc bathroom plenty of extra room for 2 Bedrooms. Steps to Trinity Common Mall, Schools, Transit, Parklands ** See Floor Plans attached** $$$ New Walk-up from finished basement w/full kitchen and bathroom. Ideal In-Law or Nanny Suite. $$$
- Additional media
- -
- Property taxes
- $5,601.88 per year / $466.82 per month
- Basement
- Sep Entrance
- Basement
- Walk-Up
- Year build
- 16-30
- Type
- Detached
- Bedrooms
- 4
- Bathrooms
- 4
- Parking spots
- 4.0 Total | 2.0 Garage
- Floor
- -
- Balcony
- -
- Pool
- None
- External material
- Brick
- Roof type
- -
- Lot frontage
- -
- Lot depth
- -
- Heating
- Forced Air
- Fire place(s)
- Y
- Main
- Foyer
- 8’3” x 8’3”
- Living
- 10’12” x 16’12”
- Dining
- 10’3” x 12’1”
- Family
- 10’0” x 18’6”
- Kitchen
- 22’12” x 17’12”
- Upper
- Prim Bdrm
- 10’12” x 17’8”
- 2nd Br
- 10’6” x 11’5”
- 3rd Br
- 10’0” x 12’4”
- 4th Br
- 10’0” x 14’4”
- Lower
- Kitchen
- 9’5” x 6’12”
- Rec
- 9’5” x 21’7”
- Rec
- 0’0” x 0’0”
Listing Brokerage
- MLS® Listing
- W9015605
- Brokerage
- ROYAL LEPAGE YOUR COMMUNITY REALTY
Similar homes for sale
These homes have similar price range, details and proximity to 60 Newgreen
