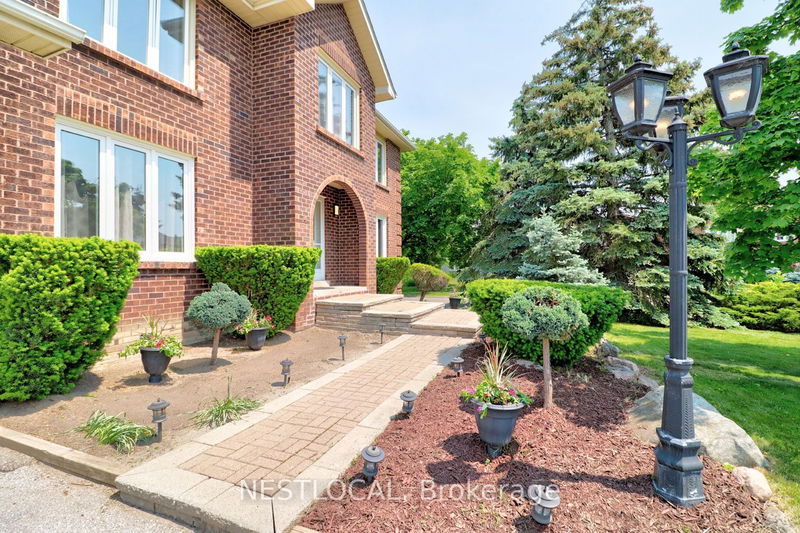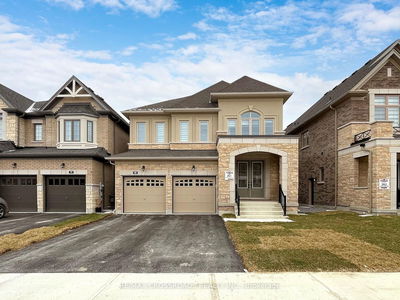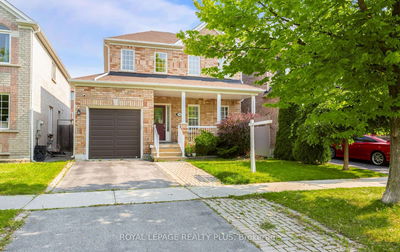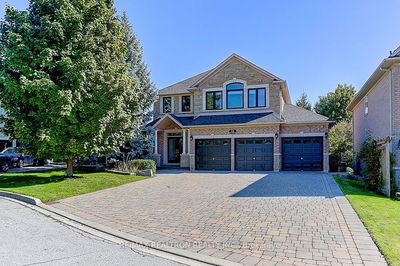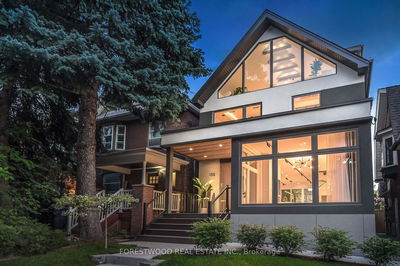14 Waverly
Heart Lake West | Brampton
$1,549,000.00
Listed 3 months ago
- 4 bed
- 4 bath
- - sqft
- 6.0 parking
- Detached
Instant Estimate
$1,466,228
-$82,772 compared to list price
Upper range
$1,587,187
Mid range
$1,466,228
Lower range
$1,345,269
Property history
- Now
- Listed on Jul 8, 2024
Listed for $1,549,000.00
92 days on market
- Mar 6, 2024
- 7 months ago
Expired
Listed for $1,549,000.00 • 4 months on market
- Sep 22, 2023
- 1 year ago
Terminated
Listed for $1,599,000.00 • about 1 month on market
- Jun 6, 2023
- 1 year ago
Terminated
Listed for $1,599,000.00 • 3 months on market
Location & area
Schools nearby
Home Details
- Description
- Welcome to 14 Waverly Place in prestigious Heart Lake West. This 4 bed detached home is located on a quiet court and is one of the most impressive lots in the neighbourhood. This rarely offered entertainers dream will not disappoint! Upon entry, enjoy the soaring cathedral ceiling before walking into your kitchen which includes high-end stainless-steel appliances, a large pantry and a large dining area. From the kitchen, walk out to your large deck and huge private backyard! Enjoy the serenity with greenspace behind and a pool-sized lot to enjoy all season long. The basement also has 2 large bedrooms, recreation room and a 3-piece bathroom which gives you plenty of options. Dont miss this rare opportunity!
- Additional media
- https://my.matterport.com/show/?m=yfrRe2yLAtL
- Property taxes
- $7,061.00 per year / $588.42 per month
- Basement
- Finished
- Year build
- -
- Type
- Detached
- Bedrooms
- 4 + 2
- Bathrooms
- 4
- Parking spots
- 6.0 Total | 2.0 Garage
- Floor
- -
- Balcony
- -
- Pool
- None
- External material
- Brick
- Roof type
- -
- Lot frontage
- -
- Lot depth
- -
- Heating
- Forced Air
- Fire place(s)
- Y
- Main
- Kitchen
- 11’10” x 9’9”
- Breakfast
- 14’0” x 8’6”
- Living
- 18’1” x 12’0”
- Dining
- 12’0” x 11’11”
- Family
- 18’0” x 12’11”
- Office
- 12’1” x 10’1”
- 2nd
- Prim Bdrm
- 21’11” x 12’3”
- 2nd Br
- 15’3” x 11’9”
- 3rd Br
- 14’9” x 11’8”
- 4th Br
- 12’12” x 10’12”
- Bsmt
- Great Rm
- 27’6” x 12’0”
- 5th Br
- 17’11” x 12’8”
Listing Brokerage
- MLS® Listing
- W9016743
- Brokerage
- NESTLOCAL
Similar homes for sale
These homes have similar price range, details and proximity to 14 Waverly

