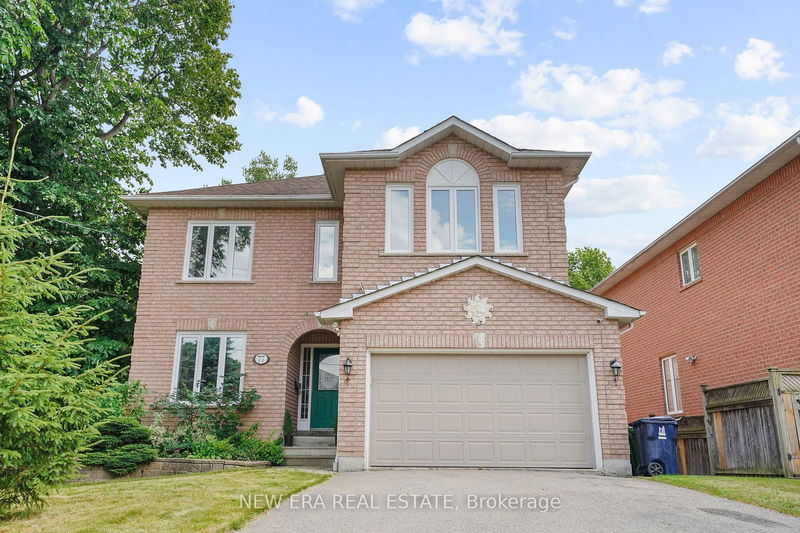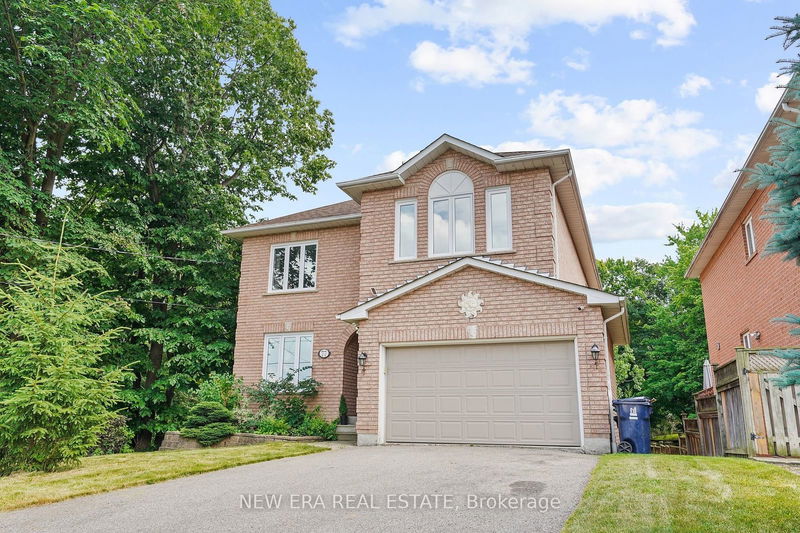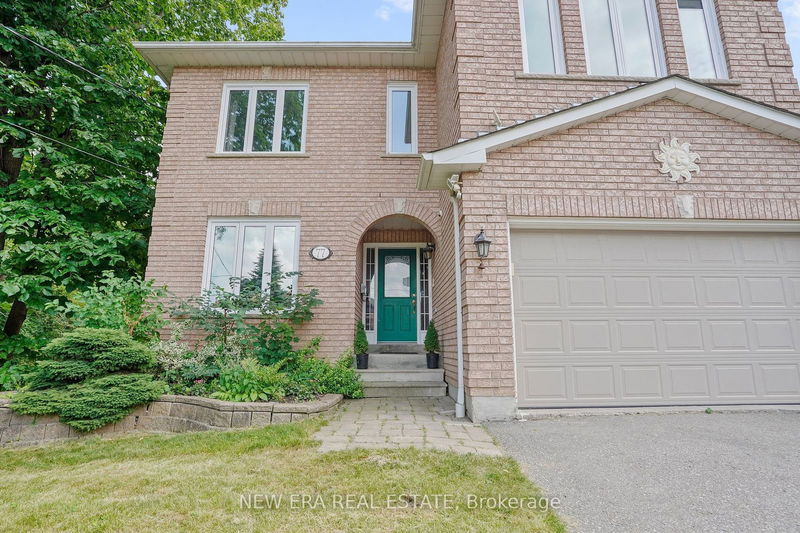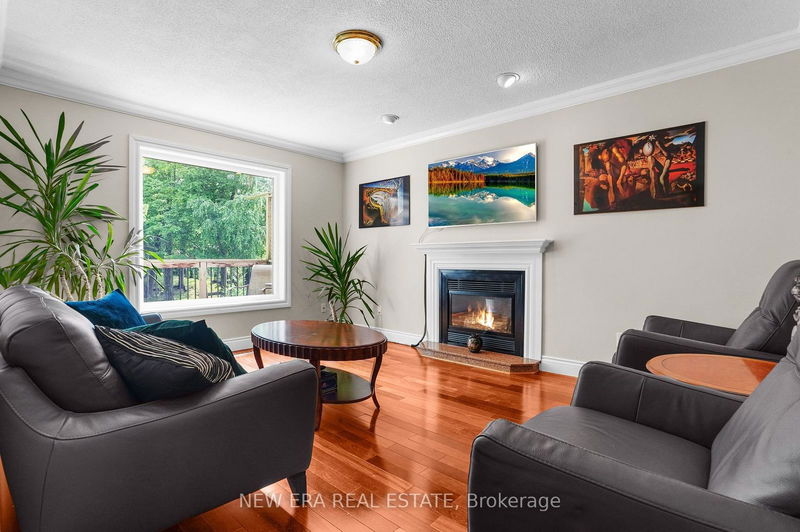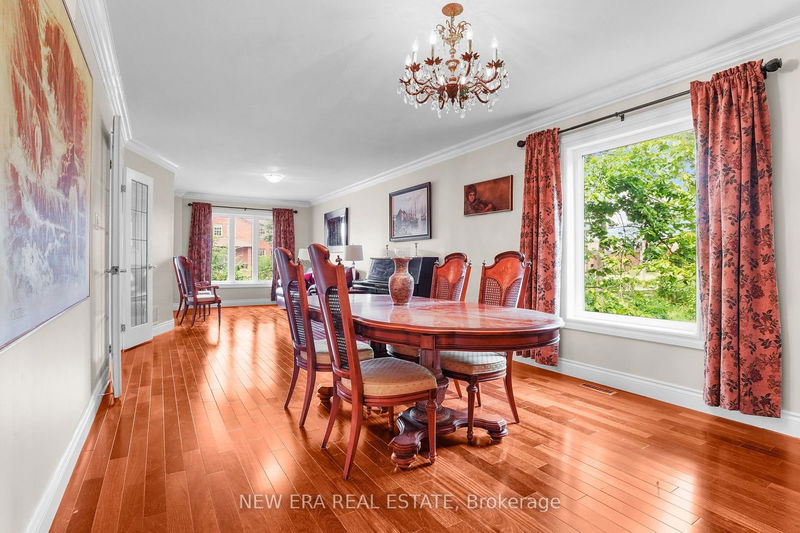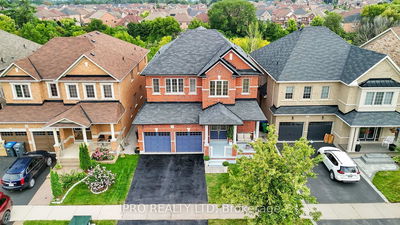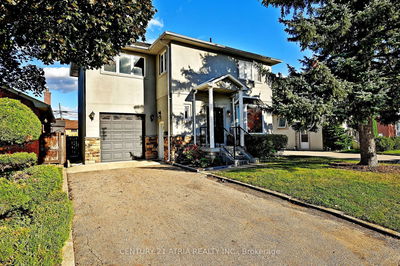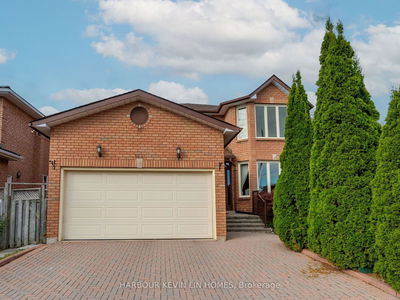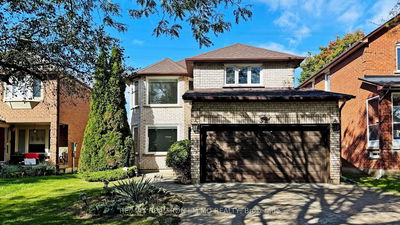77 Rowntree Mill
Humber Summit | Toronto
$1,500,000.00
Listed 3 months ago
- 4 bed
- 4 bath
- - sqft
- 5.5 parking
- Detached
Instant Estimate
$1,587,108
+$87,108 compared to list price
Upper range
$1,763,841
Mid range
$1,587,108
Lower range
$1,410,374
Property history
- Jul 8, 2024
- 3 months ago
Price Change
Listed for $1,500,000.00 • about 2 months on market
- Feb 12, 2024
- 8 months ago
Expired
Listed for $1,599,000.00 • 3 months on market
- Nov 17, 2023
- 11 months ago
Expired
Listed for $1,639,000.00 • 2 months on market
- Oct 2, 2023
- 1 year ago
Terminated
Listed for $1,749,000.00 • about 1 month on market
Location & area
Schools nearby
Home Details
- Description
- Rarely offered Ravine Lot in West part of North York with no neighbour on the left side. This immaculately kept home offers over 4,100 sqf of living space and storage room underneath of garage,4 BRs on the 2nd level, oversized above-ground lower level with 2 BRs, walk-out to the backyard.Breathtaking views of the ravine from all 3 levels any time of the year.Custom designed solid maple kitchen with Granite countertop, newly renovated master bedroom bathroom, marble floor throughout the main floor, SS appliances, 2 Gas Fireplaces, 4 WRs, and parking for 6 cars.York university, Humber College, Catholic, French and Public schools are very close. Walmart andCostco are 7 min away. Rowntree Mill Park is in walking distance where you could ski in the winter, bike or walk in the summer.
- Additional media
- -
- Property taxes
- $5,496.76 per year / $458.06 per month
- Basement
- Fin W/O
- Basement
- Sep Entrance
- Year build
- 16-30
- Type
- Detached
- Bedrooms
- 4 + 3
- Bathrooms
- 4
- Parking spots
- 5.5 Total | 1.5 Garage
- Floor
- -
- Balcony
- -
- Pool
- None
- External material
- Brick
- Roof type
- -
- Lot frontage
- -
- Lot depth
- -
- Heating
- Forced Air
- Fire place(s)
- Y
- Main
- Living
- 17’2” x 9’1”
- Dining
- 14’8” x 11’11”
- Kitchen
- 17’3” x 10’1”
- Breakfast
- 10’1” x 7’7”
- Family
- 14’11” x 11’9”
- 2nd
- Prim Bdrm
- 17’7” x 17’2”
- 2nd Br
- 16’4” x 11’10”
- 3rd Br
- 14’6” x 14’4”
- 4th Br
- 12’2” x 10’12”
- Bsmt
- Rec
- 29’7” x 13’1”
- 5th Br
- 12’1” x 10’4”
- Br
- 12’2” x 10’4”
Listing Brokerage
- MLS® Listing
- W9016942
- Brokerage
- NEW ERA REAL ESTATE
Similar homes for sale
These homes have similar price range, details and proximity to 77 Rowntree Mill
