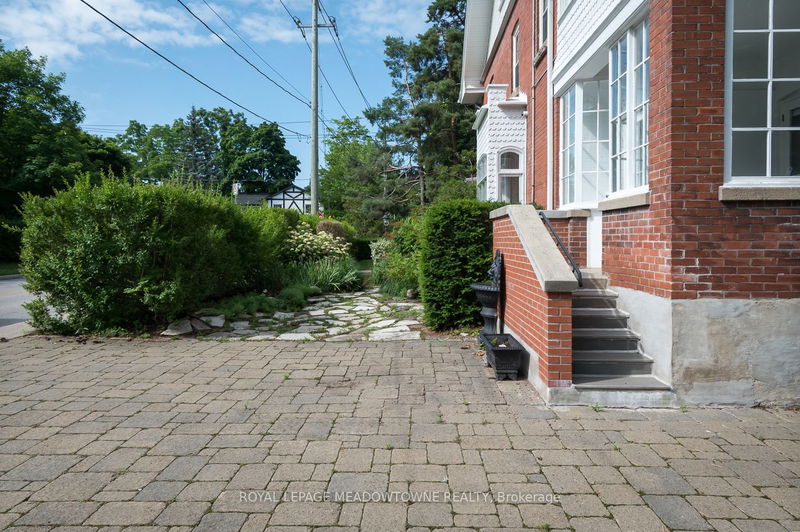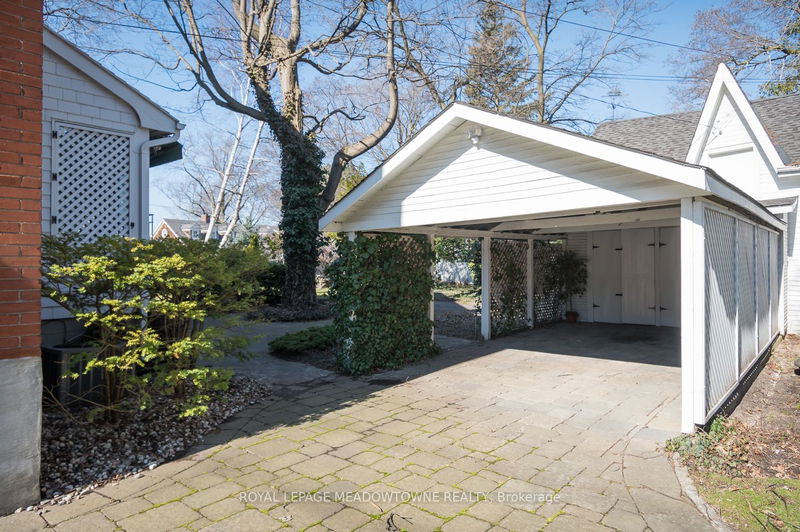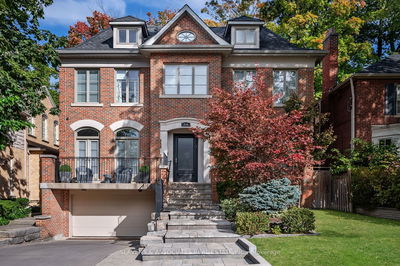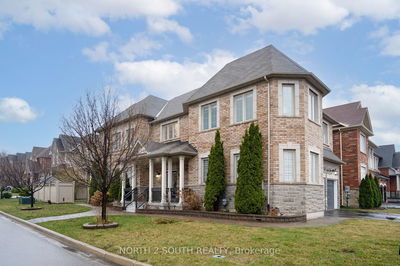397 Trafalgar
Old Oakville | Oakville
$2,899,900.00
Listed 3 months ago
- 4 bed
- 4 bath
- 2500-3000 sqft
- 5.0 parking
- Detached
Instant Estimate
$2,744,107
-$155,793 compared to list price
Upper range
$3,115,434
Mid range
$2,744,107
Lower range
$2,372,780
Property history
- Jul 8, 2024
- 3 months ago
Price Change
Listed for $2,899,900.00 • 3 months on market
- Mar 29, 2024
- 6 months ago
Terminated
Listed for $2,999,900.00 • 19 days on market
- Sep 20, 2023
- 1 year ago
Terminated
Listed for $3,450,000.00 • 6 months on market
Location & area
Schools nearby
Home Details
- Description
- Stunning Century Home with modern conveniences on an expansive lot in Old Oakville. Think about the possibilities of subdividing this oversized lot! Dating back to the early 1920's, you will find enduring charm & elegance. Featuring original architectural details, including leaded glass windows & intricate woodwork. Step through the welcoming veranda to find a spacious main floor layout that embodies traditional grace. Ascend the original grand oak staircase to discover 4 generous bedrooms. Outside the private yard are impressive mature trees, perennial gardens, & a rustic coach house, perfect for any hobbyist. There's ample room here for gatherings with family & friends. Situated in Oakvilles more prestigious neighbourhood with great parks & the best schools in town. Just steps to vibrant shopping/dining scene, this property is a hidden treasure that demands attention. If you have a penchant for historic homes, act swiftly, for this residence stands as one of Oakville's finest offerings!
- Additional media
- https://vimeo.com/928806511?share=copy
- Property taxes
- $7,540.00 per year / $628.33 per month
- Basement
- Part Fin
- Basement
- Sep Entrance
- Year build
- 100+
- Type
- Detached
- Bedrooms
- 4
- Bathrooms
- 4
- Parking spots
- 5.0 Total | 1.0 Garage
- Floor
- -
- Balcony
- -
- Pool
- None
- External material
- Brick
- Roof type
- -
- Lot frontage
- -
- Lot depth
- -
- Heating
- Forced Air
- Fire place(s)
- Y
- Main
- Dining
- 15’2” x 21’9”
- Family
- 19’3” x 15’11”
- Foyer
- 13’5” x 14’5”
- Kitchen
- 15’7” x 11’2”
- Living
- 12’5” x 12’8”
- Sunroom
- 8’2” x 8’8”
- 2nd
- Prim Bdrm
- 15’8” x 11’3”
- Br
- 12’7” x 9’3”
- 2nd Br
- 12’7” x 12’12”
- Sitting
- 8’4” x 11’6”
- 3rd
- 3rd Br
- 19’2” x 15’8”
- Bsmt
- Rec
- 17’10” x 14’12”
Listing Brokerage
- MLS® Listing
- W9017962
- Brokerage
- ROYAL LEPAGE MEADOWTOWNE REALTY
Similar homes for sale
These homes have similar price range, details and proximity to 397 Trafalgar









