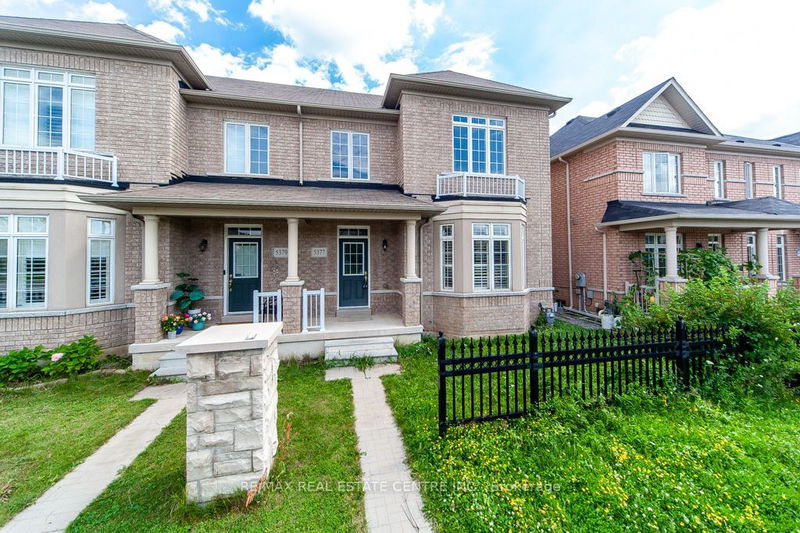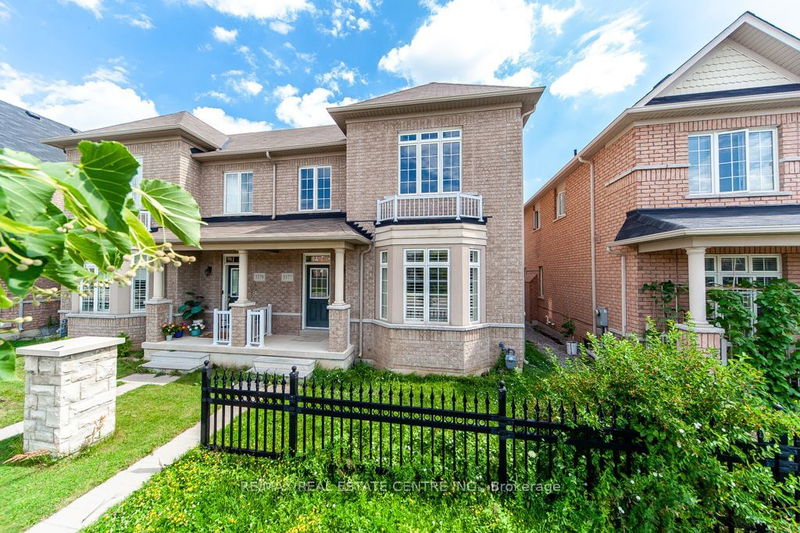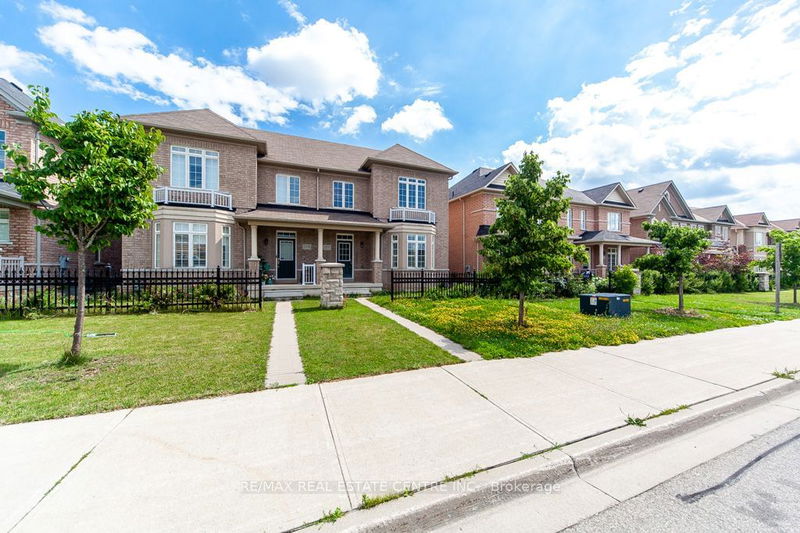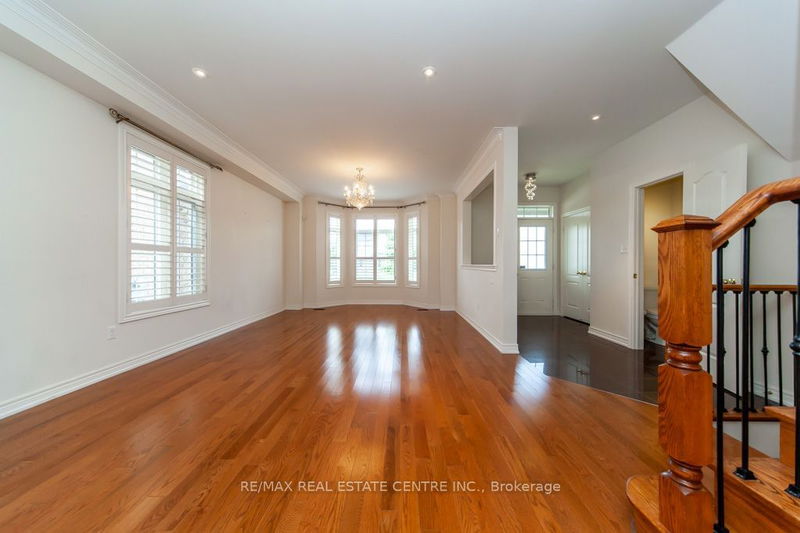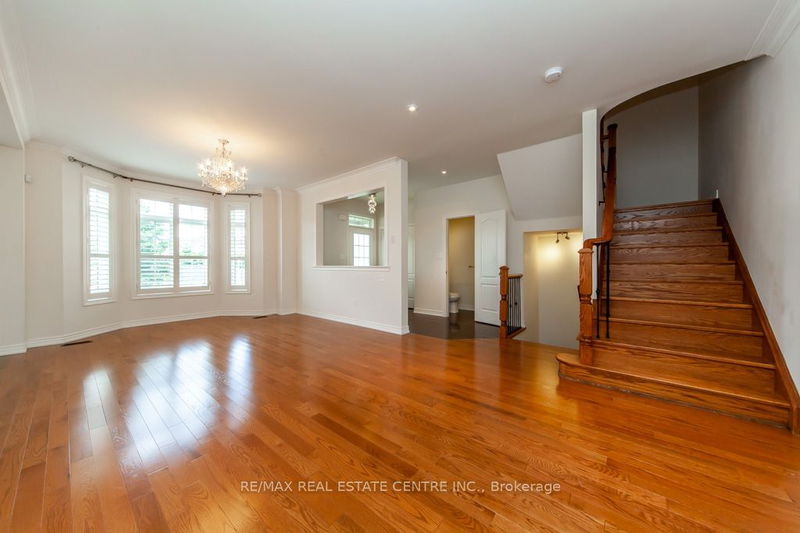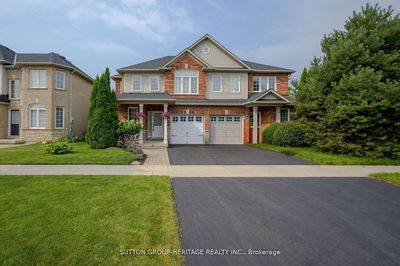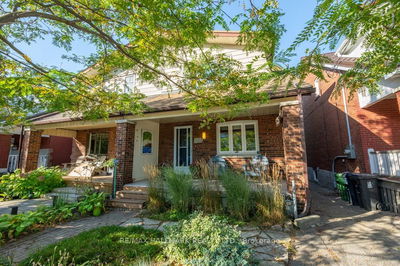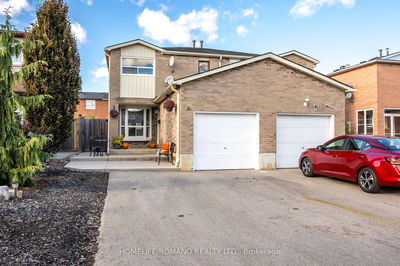5377 Tenth
Churchill Meadows | Mississauga
$1,200,000.00
Listed 3 months ago
- 3 bed
- 3 bath
- 1500-2000 sqft
- 2.0 parking
- Semi-Detached
Instant Estimate
$1,145,514
-$54,486 compared to list price
Upper range
$1,244,835
Mid range
$1,145,514
Lower range
$1,046,193
Property history
- Now
- Listed on Jul 9, 2024
Listed for $1,200,000.00
93 days on market
Location & area
Schools nearby
Home Details
- Description
- WOW , Location.3 Bedroom, 3 Washrooms, Semi Detached House In Most Desirable Area Of Churchill Meadows, Very Bright And Modern Style With 9 Feet Ceiling On Main Floor, Fully Upgraded Home With Top Of The Line Materials. Hardwood Flooring Through The Whole House. Stainless Steel Appliances With Granite Countertop. Second Floor Offers 3 Spacious Bedrooms And A Laundry. 2 Car Garage No Sidewalk, Close To Public Transit, Go Terminal, Minutes To Hospital, Erin Mills Shopping
- Additional media
- https://tours.gtavtours.com/5377-tenth-line-w-mississauga/
- Property taxes
- $4,395.73 per year / $366.31 per month
- Basement
- Full
- Basement
- Unfinished
- Year build
- 6-15
- Type
- Semi-Detached
- Bedrooms
- 3
- Bathrooms
- 3
- Parking spots
- 2.0 Total | 2.0 Garage
- Floor
- -
- Balcony
- -
- Pool
- None
- External material
- Brick
- Roof type
- -
- Lot frontage
- -
- Lot depth
- -
- Heating
- Forced Air
- Fire place(s)
- N
- Main
- Living
- 19’10” x 13’1”
- Dining
- 19’10” x 13’1”
- Family
- 15’5” x 11’10”
- Kitchen
- 9’10” x 8’10”
- Breakfast
- 9’10” x 8’6”
- 2nd
- Prim Bdrm
- 17’1” x 14’1”
- 2nd Br
- 14’1” x 10’2”
- 3rd Br
- 11’2” x 10’2”
- Laundry
- 11’2” x 3’11”
- Bsmt
- Utility
- 0’0” x 0’0”
Listing Brokerage
- MLS® Listing
- W9030068
- Brokerage
- RE/MAX REAL ESTATE CENTRE INC.
Similar homes for sale
These homes have similar price range, details and proximity to 5377 Tenth
