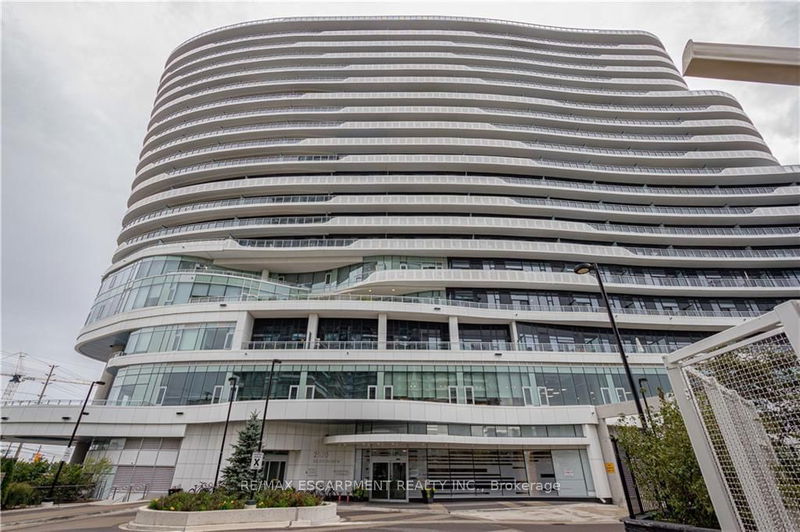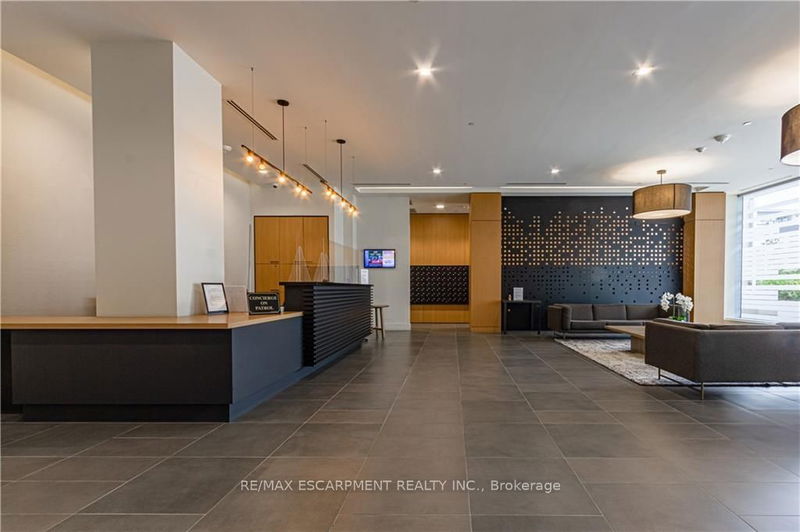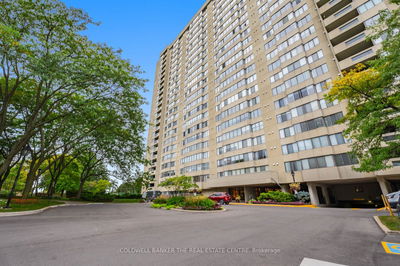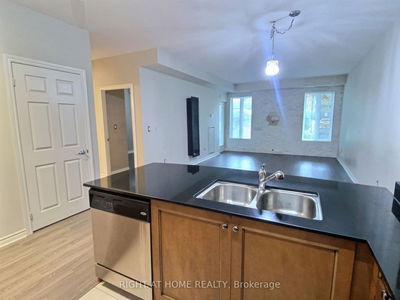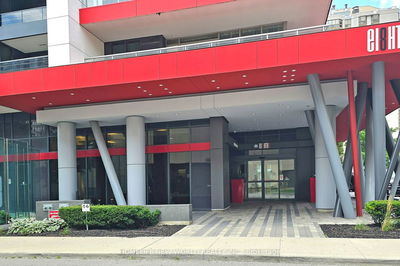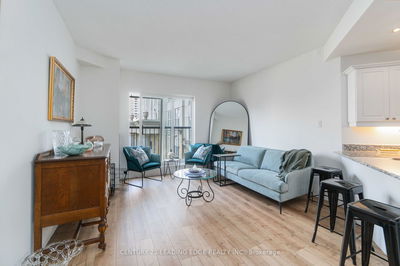508 - 2520 Eglinton
Central Erin Mills | Mississauga
$749,000.00
Listed 3 months ago
- 2 bed
- 2 bath
- 900-999 sqft
- 1.0 parking
- Condo Apt
Instant Estimate
$742,138
-$6,862 compared to list price
Upper range
$793,519
Mid range
$742,138
Lower range
$690,757
Property history
- Now
- Listed on Jul 10, 2024
Listed for $749,000.00
90 days on market
- May 23, 2024
- 5 months ago
Terminated
Listed for $768,000.00 • about 2 months on market
- Oct 24, 2022
- 2 years ago
Leased
Listed for $3,200.00 • 22 days on market
- Oct 24, 2022
- 2 years ago
Terminated
Listed for $799,000.00 • 21 days on market
- Sep 14, 2022
- 2 years ago
Terminated
Listed for $899,000.00 • about 1 month on market
Location & area
Schools nearby
Home Details
- Description
- Welcome To One Of Mississauga's Most Prestigious Buildings, Arc Erin Mills! Absolutely Beautiful "Cambridge" Daniels Model Corner Unit With 349 Sf Wrap Around Balcony Offering Lovely Views And An Abundance Of Natural Light With Floor To Ceiling Windows Through Out. This Desirable 2 Bedroom + Den Unit Comes With Engineered Hardwood Floors, Smooth 10 Ft Ceilings And Custom Blinds. The Bright Kitchen Has Stainless Steel Appliances, Backsplash, Quartz Counter Tops & Breakfast Bar Which Is Open To A Large Combined Living/Dinning Area. The Primary Bedroom Features An Elegant 4 Piece Ensuite. Fabulous Location Within Walking Distance To Credit Valley Hospital, Erin Mills Town Centre, Shopping, Restaurants, 403, Best Schools And Much More. Enjoy A True Sense Of Community And Upscale Amenities Such As; Basketball Court, Party Room, Lounge Bar, Guests Suites And 24Hr Concierge
- Additional media
- -
- Property taxes
- $3,499.71 per year / $291.64 per month
- Condo fees
- $672.22
- Basement
- None
- Year build
- 0-5
- Type
- Condo Apt
- Bedrooms
- 2 + 1
- Bathrooms
- 2
- Pet rules
- Restrict
- Parking spots
- 1.0 Total | 1.0 Garage
- Parking types
- Owned
- Floor
- -
- Balcony
- Open
- Pool
- -
- External material
- Concrete
- Roof type
- -
- Lot frontage
- -
- Lot depth
- -
- Heating
- Forced Air
- Fire place(s)
- N
- Locker
- Owned
- Building amenities
- Concierge, Exercise Room, Guest Suites, Gym, Party/Meeting Room, Visitor Parking
- Main
- Living
- 17’4” x 11’9”
- Dining
- 17’4” x 11’9”
- Kitchen
- 17’4” x 11’9”
- Prim Bdrm
- 9’9” x 10’10”
- 2nd Br
- 9’6” x 9’2”
- Den
- 6’5” x 5’6”
Listing Brokerage
- MLS® Listing
- W9032489
- Brokerage
- RE/MAX ESCARPMENT REALTY INC.
Similar homes for sale
These homes have similar price range, details and proximity to 2520 Eglinton
