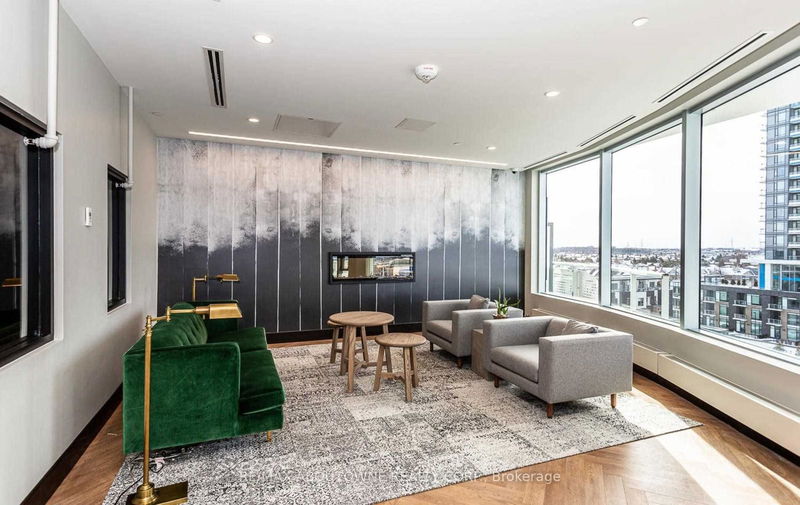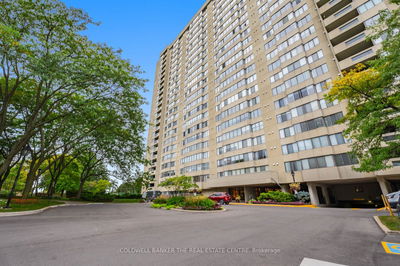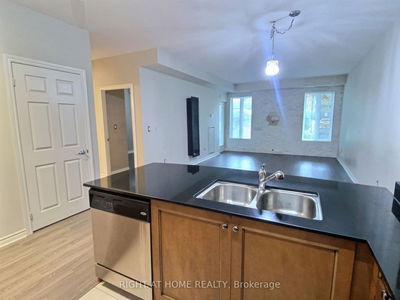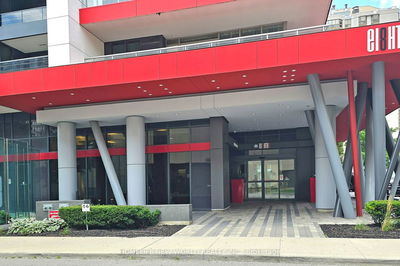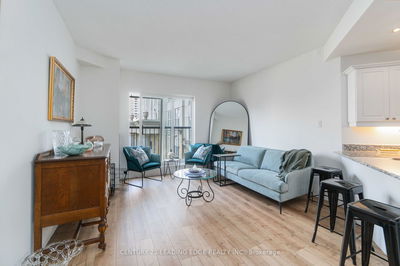1312 - 2520 Eglinton
Central Erin Mills | Mississauga
$750,000.00
Listed 3 months ago
- 2 bed
- 2 bath
- 900-999 sqft
- 1.0 parking
- Condo Apt
Instant Estimate
$785,979
+$35,979 compared to list price
Upper range
$838,155
Mid range
$785,979
Lower range
$733,803
Property history
- Jul 10, 2024
- 3 months ago
Price Change
Listed for $750,000.00 • 15 days on market
- Apr 30, 2023
- 1 year ago
Leased
Listed for $3,200.00 • about 2 months on market
Location & area
Schools nearby
Home Details
- Description
- Spectacular Sought After, The Arc At Erin Mills. This Rare 2+1 Condo W/ 2 Full Bathrooms, 923 Interior Sq.ft. & 122 Sq.Ft Balcony, totally 1045 Sq.Ft. Featuring A Beautiful East Facing Unobstructed View Of Mississauga Downtown, Toronto Skyline, and the CN Tower. A Perfect Home! Master Bedroom Comes With Large Walk-In Closet & Ensuite Bathroom, Modern Floors Throughout, Soft Close Cabinets, Quartz Countertops, 5 Appliances, 1 Parking Spot/1 Storage Locker. Very Spacious Condo W/ Amenities. Unit are fresh painted with new Vinyl flooring.
- Additional media
- -
- Property taxes
- $3,411.56 per year / $284.30 per month
- Condo fees
- $646.79
- Basement
- None
- Year build
- 0-5
- Type
- Condo Apt
- Bedrooms
- 2 + 1
- Bathrooms
- 2
- Pet rules
- Restrict
- Parking spots
- 1.0 Total | 1.0 Garage
- Parking types
- Owned
- Floor
- -
- Balcony
- Open
- Pool
- -
- External material
- Concrete
- Roof type
- -
- Lot frontage
- -
- Lot depth
- -
- Heating
- Forced Air
- Fire place(s)
- N
- Locker
- Owned
- Building amenities
- Concierge, Guest Suites, Gym, Party/Meeting Room, Recreation Room
- Flat
- Living
- 10’10” x 19’9”
- Dining
- 16’5” x 19’9”
- Kitchen
- 10’10” x 8’2”
- Prim Bdrm
- 9’5” x 11’5”
- 2nd Br
- 9’1” x 9’9”
- Den
- 7’5” x 6’0”
Listing Brokerage
- MLS® Listing
- W9032048
- Brokerage
- RE/MAX ABOUTOWNE REALTY CORP.
Similar homes for sale
These homes have similar price range, details and proximity to 2520 Eglinton


