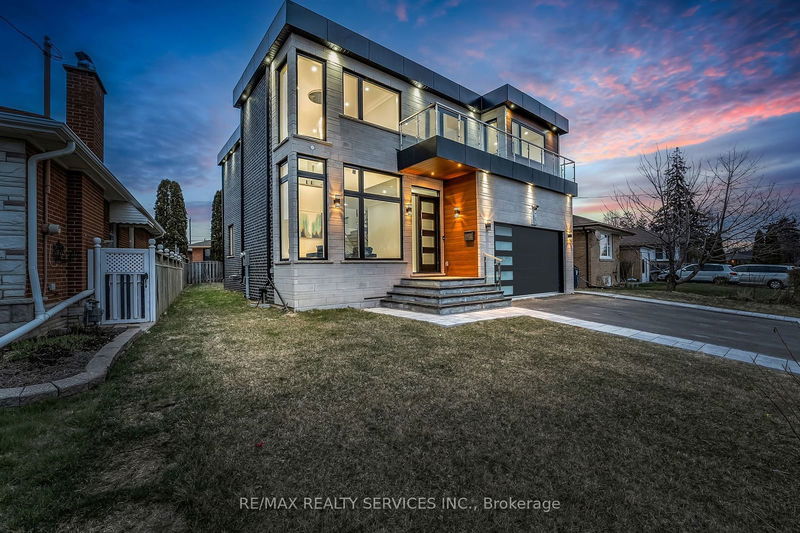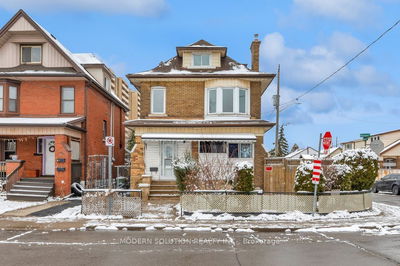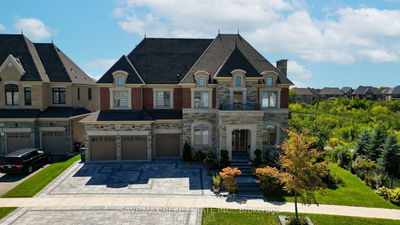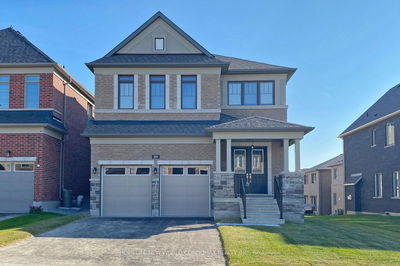5 Baskerville
Markland Wood | Toronto
$1,999,999.00
Listed 3 months ago
- 5 bed
- 5 bath
- - sqft
- 6.0 parking
- Detached
Instant Estimate
$2,001,057
+$1,058 compared to list price
Upper range
$2,204,059
Mid range
$2,001,057
Lower range
$1,798,055
Property history
- Now
- Listed on Jul 11, 2024
Listed for $1,999,999.00
90 days on market
- Jun 12, 2024
- 4 months ago
Terminated
Listed for $2,499,999.00 • 28 days on market
- Mar 29, 2024
- 6 months ago
Terminated
Listed for $2,699,999.00 • 2 months on market
Location & area
Schools nearby
Home Details
- Description
- Welcome to 5 Baskerville Crescent in Toronto, this brand-new never-lived beautiful custom home offers Timeless Finishes with an 18" Feet Grand Welcoming Foyer. Located in the Desirable Neighbourhood of Etobicoke. This Bright & Airy 5+3 Bedrooms 5 Bathrooms. Open Concept 10 ft Ceilings on Main, designed to perfection floor plan offers, Floor to Ceiling Windows, Large Upgraded solid wood Kitchen, Quartz Counter, Ceramic Backsplash, Upgraded SS Appliances, Ensuite Clothes Washer, & Dryer. Legal Basement with Sep Entrance. Steps To Transit, Close To Highways, Shopping, Grocery, Schools, 2 Garage Parking Spots + 4 driveway Parking. Flat roof. Security Cameras, Exterior Pot Lights and so much more, This beautiful home is a must-see.
- Additional media
- https://www.youtube.com/watch?v=ye2dNUoRs8w
- Property taxes
- $5,100.00 per year / $425.00 per month
- Basement
- Apartment
- Basement
- Sep Entrance
- Year build
- New
- Type
- Detached
- Bedrooms
- 5 + 3
- Bathrooms
- 5
- Parking spots
- 6.0 Total | 2.0 Garage
- Floor
- -
- Balcony
- -
- Pool
- None
- External material
- Brick Front
- Roof type
- -
- Lot frontage
- -
- Lot depth
- -
- Heating
- Forced Air
- Fire place(s)
- N
- Main
- Family
- 12’10” x 10’11”
- Living
- 12’2” x 8’5”
- Kitchen
- 8’3” x 9’3”
- Br
- 11’5” x 11’5”
- Bathroom
- 3’11” x 6’11”
- 2nd
- Prim Bdrm
- 14’12” x 11’5”
- 2nd Br
- 11’9” x 11’9”
- 3rd Br
- 10’11” x 10’5”
- 4th Br
- 11’7” x 12’2”
- Bsmt
- Living
- 11’11” x 13’9”
- Br
- 11’6” x 11’6”
- Kitchen
- 16’2” x 11’8”
Listing Brokerage
- MLS® Listing
- W9033450
- Brokerage
- RE/MAX REALTY SERVICES INC.
Similar homes for sale
These homes have similar price range, details and proximity to 5 Baskerville









