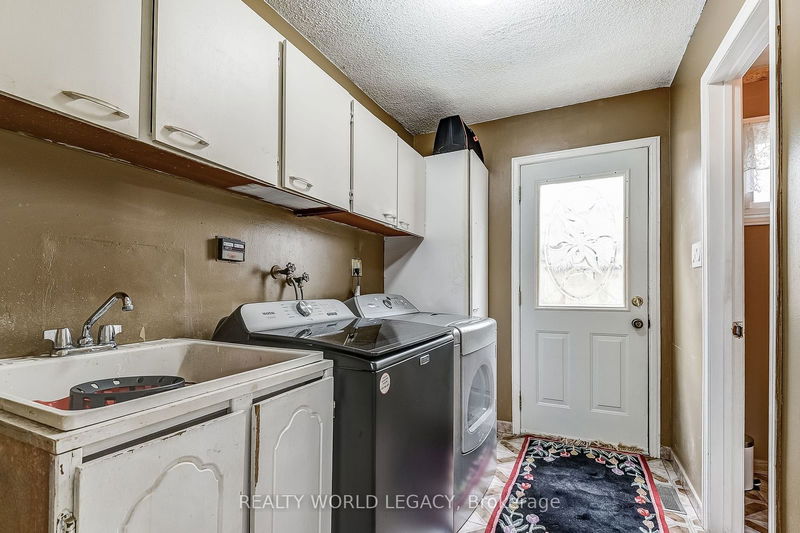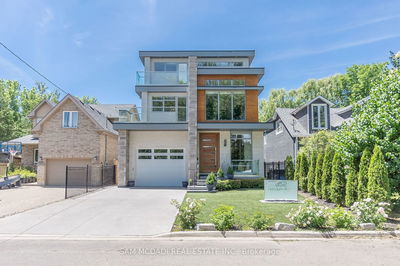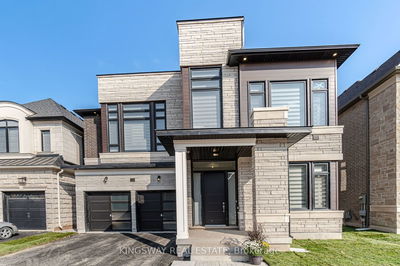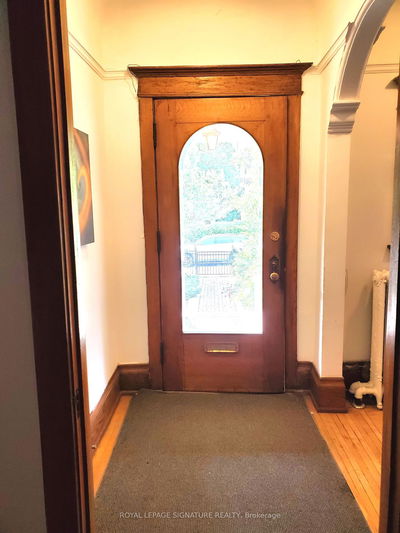2163 Alconbury
Brant Hills | Burlington
$1,390,000.00
Listed 12 days ago
- 5 bed
- 4 bath
- 2500-3000 sqft
- 4.0 parking
- Detached
Instant Estimate
$1,388,344
-$1,656 compared to list price
Upper range
$1,513,847
Mid range
$1,388,344
Lower range
$1,262,841
Property history
- Now
- Listed on Sep 25, 2024
Listed for $1,390,000.00
12 days on market
Location & area
Schools nearby
Home Details
- Description
- This 5+2 bedroom carpet free home is a hidden treasure in family friendly Brant Hills. Owned solar panels (with monthly rebate from hydro). Large principal rooms, potential for 2 more bedrooms in the spacious finished basement with gas fireplace, 3 pc bath and wet bar. Upper lvl boasts 5 large bedrooms with California shutters, master with en-suite and main bath with double sinks. Main lvl features an eat-in kitchen, large living/dining room and a family room with wood burning fireplace and patio doors to the fully fenced pool sized lot. Minutes to Sinclair park, close to hwys and shopping. This is a must see home.
- Additional media
- https://unbranded.youriguide.com/2163_alconbury_crescent_burlington_on/
- Property taxes
- $6,335.25 per year / $527.94 per month
- Basement
- Finished
- Basement
- Full
- Year build
- 31-50
- Type
- Detached
- Bedrooms
- 5 + 2
- Bathrooms
- 4
- Parking spots
- 4.0 Total | 2.0 Garage
- Floor
- -
- Balcony
- -
- Pool
- None
- External material
- Brick
- Roof type
- -
- Lot frontage
- -
- Lot depth
- -
- Heating
- Forced Air
- Fire place(s)
- Y
- Main
- Living
- 18’3” x 13’6”
- Dining
- 11’9” x 10’6”
- Kitchen
- 11’3” x 8’2”
- Family
- 18’3” x 12’11”
- 2nd
- Prim Bdrm
- 11’9” x 17’8”
- Br
- 10’2” x 14’1”
- Br
- 10’2” x 11’5”
- Br
- 11’10” x 14’2”
- Br
- 10’2” x 12’12”
- Bsmt
- Br
- 11’0” x 12’10”
- Br
- 11’0” x 14’4”
- Rec
- 18’0” x 13’9”
Listing Brokerage
- MLS® Listing
- W9366734
- Brokerage
- REALTY WORLD LEGACY
Similar homes for sale
These homes have similar price range, details and proximity to 2163 Alconbury









