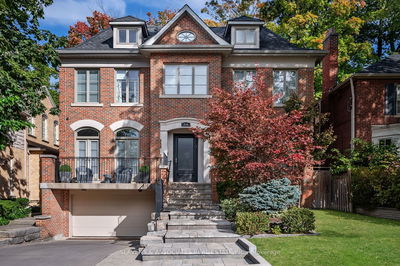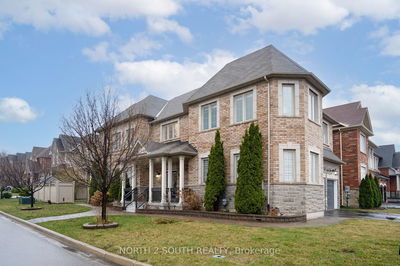21 Bighorn
Sandringham-Wellington | Brampton
$1,149,000.00
Listed 3 months ago
- 4 bed
- 4 bath
- 2000-2500 sqft
- 6.0 parking
- Detached
Instant Estimate
$1,143,405
-$5,595 compared to list price
Upper range
$1,219,679
Mid range
$1,143,405
Lower range
$1,067,130
Property history
- Now
- Listed on Jul 10, 2024
Listed for $1,149,000.00
90 days on market
- May 1, 2024
- 5 months ago
Terminated
Listed for $1,169,000.00 • 2 months on market
- Apr 20, 2024
- 6 months ago
Terminated
Listed for $999,999.00 • 11 days on market
- Sep 17, 2023
- 1 year ago
Sold for $1,158,000.00
Listed for $1,249,900.00 • about 2 months on market
Location & area
Schools nearby
Home Details
- Description
- Location, Location, Location! Welcome to this 4+2 Br, 4 Washroom Detached in Brampton with approx. 2293 sq ft as per MPAC. Renovated with style, the property has a large foyer. The entire house has new hardwood floors. Lovely arrangement featuring separate living, dining, and family spaces. A brand-new hardwood staircase with metal pickets lends the home an air of refinement. Large walk-in closet and four bathrooms in the master bedroom. The basement apartment has a separate entrance, a large kitchen and living area, and two nicely sized bedrooms. expertly designed stone back yard landscape. Only a short walk from the school, bus stop, park, shopping center, hospital, and Hwy 410.
- Additional media
- https://unbranded.mediatours.ca/property/21-bighorn-crescent-brampton/
- Property taxes
- $5,139.00 per year / $428.25 per month
- Basement
- Finished
- Basement
- Sep Entrance
- Year build
- -
- Type
- Detached
- Bedrooms
- 4 + 2
- Bathrooms
- 4
- Parking spots
- 6.0 Total | 2.0 Garage
- Floor
- -
- Balcony
- -
- Pool
- None
- External material
- Brick
- Roof type
- -
- Lot frontage
- -
- Lot depth
- -
- Heating
- Forced Air
- Fire place(s)
- N
- Main
- Living
- 14’7” x 11’4”
- Dining
- 12’7” x 8’10”
- Family
- 22’1” x 10’6”
- Breakfast
- 22’1” x 8’0”
- Kitchen
- 22’1” x 8’0”
- 2nd
- Prim Bdrm
- 17’8” x 15’9”
- 2nd Br
- 11’5” x 9’10”
- 3rd Br
- 9’10” x 9’10”
- 4th Br
- 12’6” x 12’5”
- Bsmt
- Br
- 0’0” x 0’0”
- Br
- 0’0” x 0’0”
Listing Brokerage
- MLS® Listing
- W9034521
- Brokerage
- RE/MAX REALTY SPECIALISTS INC.
Similar homes for sale
These homes have similar price range, details and proximity to 21 Bighorn









