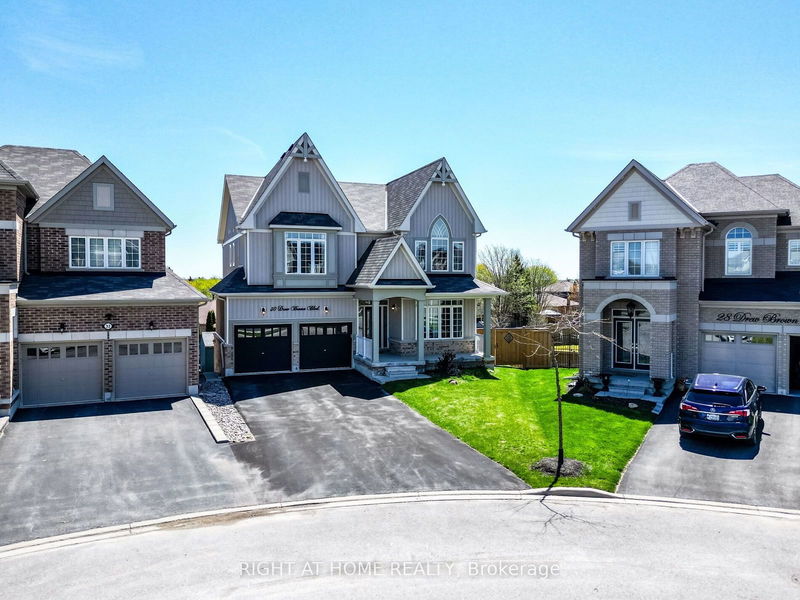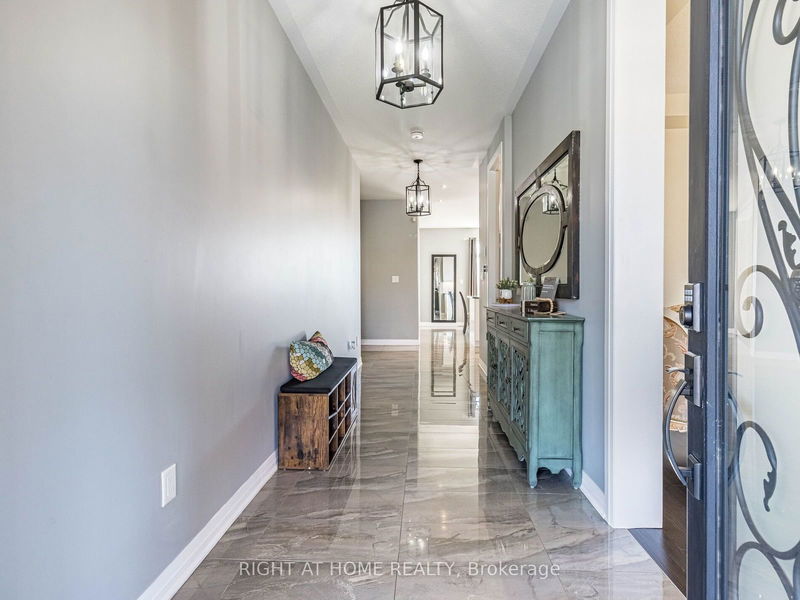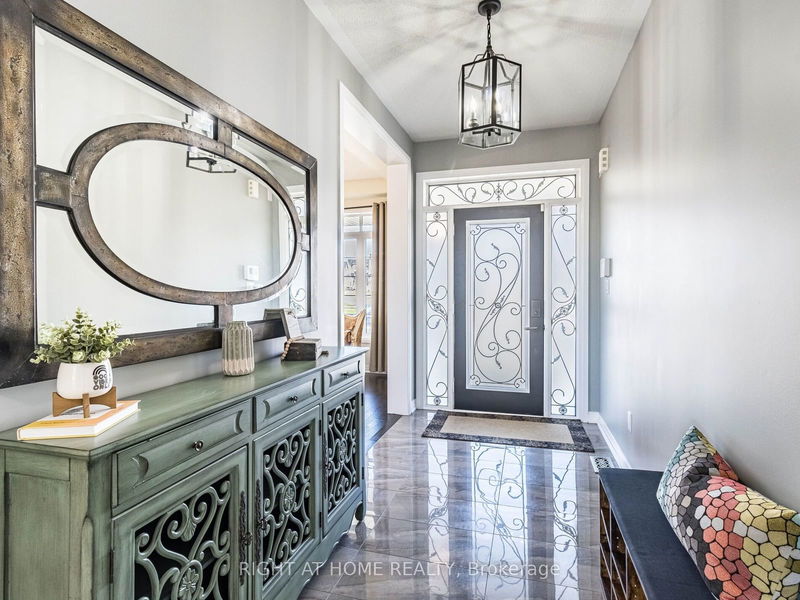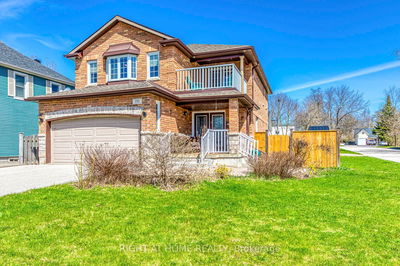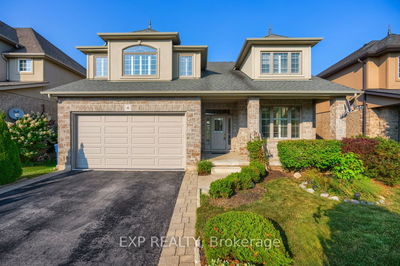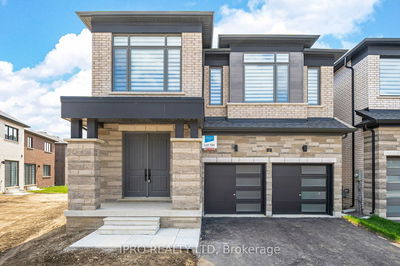30 Drew Brown
Orangeville | Orangeville
$1,379,900.00
Listed 3 months ago
- 4 bed
- 5 bath
- - sqft
- 8.0 parking
- Detached
Instant Estimate
$1,535,897
+$155,997 compared to list price
Upper range
$1,709,033
Mid range
$1,535,897
Lower range
$1,362,761
Property history
- Jul 11, 2024
- 3 months ago
Price Change
Listed for $1,379,900.00 • 2 months on market
- May 10, 2024
- 5 months ago
Terminated
Listed for $1,599,900.00 • 2 months on market
Location & area
Schools nearby
Home Details
- Description
- Welcome to 30 Drew Brown Boulevard! Indulge in luxury living with this exquisite designer executive home, nestled in a prestigious neighbourhood. Situated on a huge pie-shaped lot, this home boasts 6 bedrooms, 5 bathrooms which includes a 2-bed, 1-bath, turnkey, income-generating legal basement apartment with walk-out entrance culminating in over 3,600 square feet of living space! Experience great finishes like 9' ceilings, polished porcelain tile, hardwood floors, complemented by oversized windows creating sun-soaked rooms. The designer kitchen features quartz countertops, stainless steel appliances, and a butler pantry with a bar fridge. Enjoy convenience with laundry facilities on the upper level and jack-and-jill bath. Outdoor living is effortless with a large deck off the breakfast area and gas BBQ hookup. Legal basement apartment includes 2-bedrooms, 1-bathroom, 1 kitchen with stainless-steel appliances including dishwasher with tiled backsplash to ceiling and separate stacked washer-dryer. Plus, with premium amenities like Paradign ceiling speakers and a master ensuite with a freestanding oval tub, executive living is woven into every detail. Don't miss your chance to elevate your lifestyle in this impeccable masterpiece.
- Additional media
- https://view.tours4listings.com/cp/30-drew-brown-boulevard-orangeville/
- Property taxes
- $9,279.00 per year / $773.25 per month
- Basement
- Apartment
- Basement
- W/O
- Year build
- -
- Type
- Detached
- Bedrooms
- 4 + 2
- Bathrooms
- 5
- Parking spots
- 8.0 Total | 2.0 Garage
- Floor
- -
- Balcony
- -
- Pool
- None
- External material
- Brick
- Roof type
- -
- Lot frontage
- -
- Lot depth
- -
- Heating
- Forced Air
- Fire place(s)
- Y
- Main
- Living
- 11’8” x 10’9”
- Dining
- 11’8” x 7’0”
- Kitchen
- 14’12” x 10’2”
- Breakfast
- 14’12” x 9’7”
- Family
- 17’8” x 12’3”
- 2nd
- Prim Bdrm
- 15’6” x 14’0”
- 2nd Br
- 13’10” x 13’2”
- 3rd Br
- 11’8” x 10’12”
- 4th Br
- 11’3” x 10’12”
- Kitchen
- 0’0” x 0’0”
- Bsmt
- 5th Br
- 0’0” x 0’0”
- Br
- 0’0” x 0’0”
Listing Brokerage
- MLS® Listing
- W9034942
- Brokerage
- RIGHT AT HOME REALTY
Similar homes for sale
These homes have similar price range, details and proximity to 30 Drew Brown

