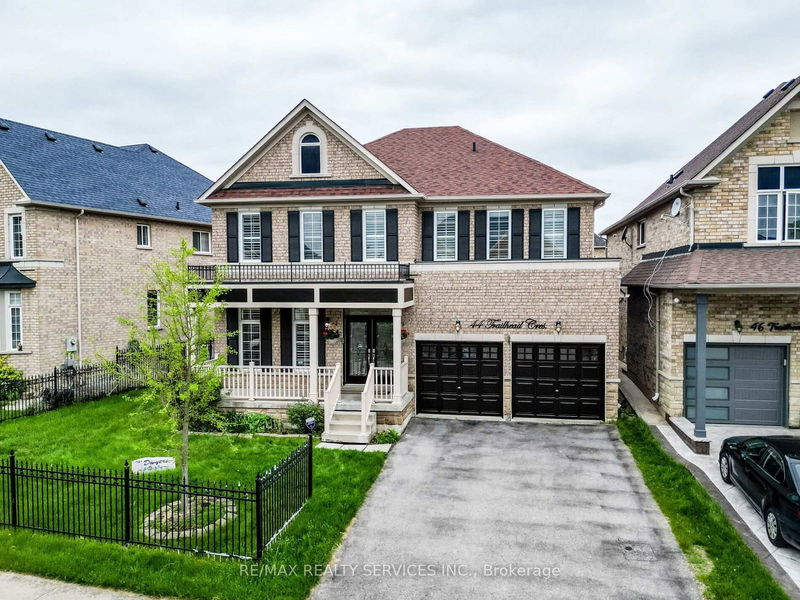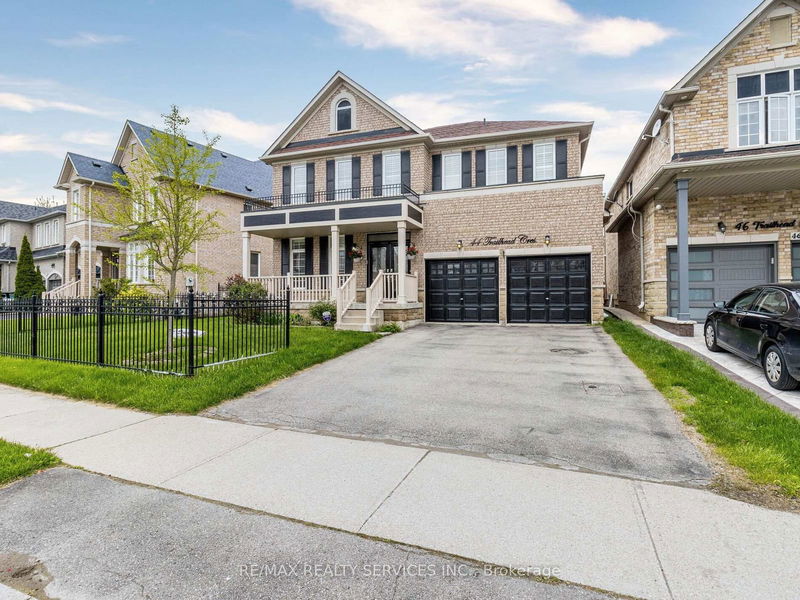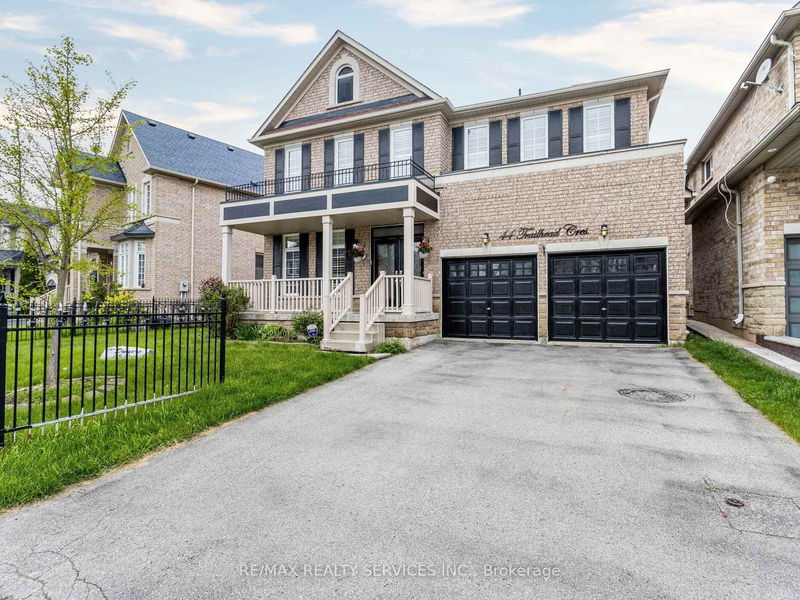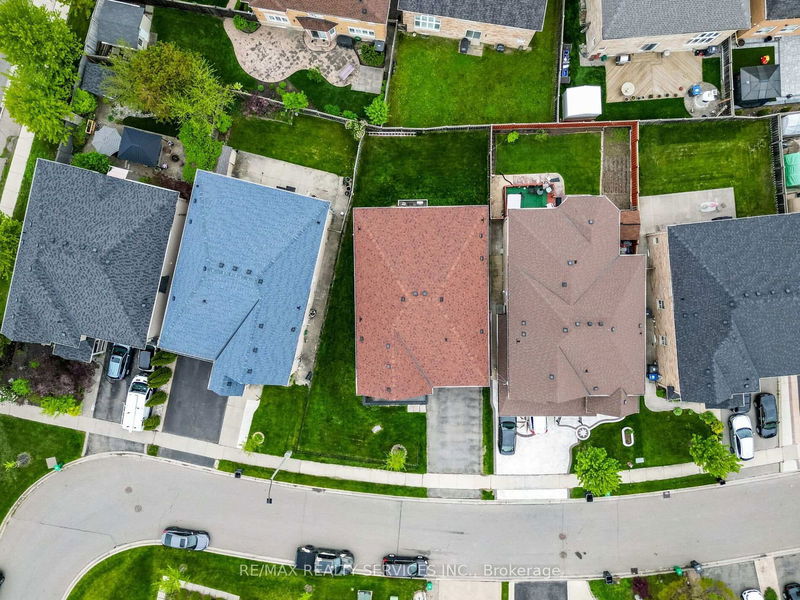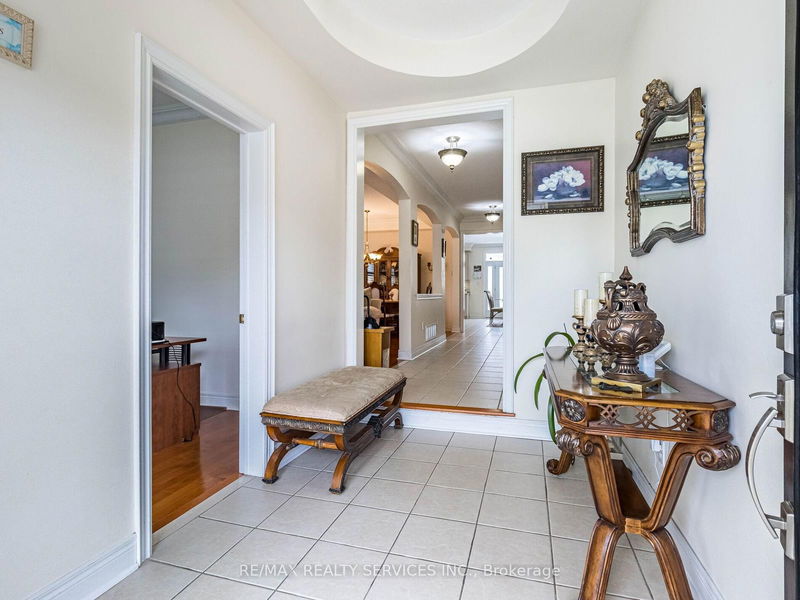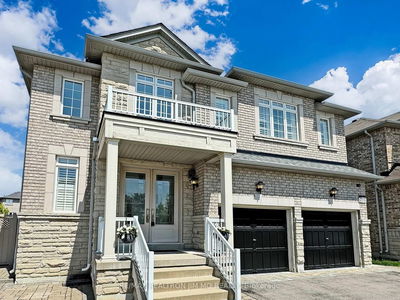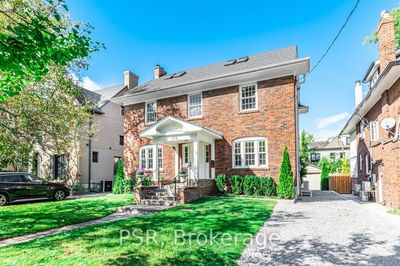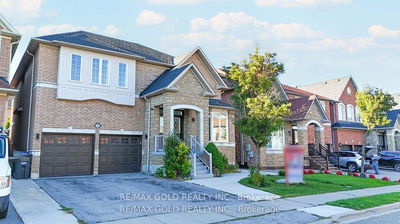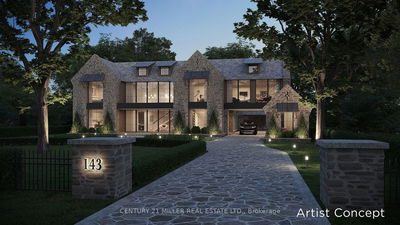44 Trailhead
Sandringham-Wellington | Brampton
$1,499,999.00
Listed 3 months ago
- 5 bed
- 4 bath
- - sqft
- 6.0 parking
- Detached
Instant Estimate
$1,518,667
+$18,668 compared to list price
Upper range
$1,652,950
Mid range
$1,518,667
Lower range
$1,384,383
Property history
- Jul 12, 2024
- 3 months ago
Price Change
Listed for $1,499,999.00 • 2 months on market
- May 16, 2024
- 5 months ago
Terminated
Listed for $1,599,999.00 • about 2 months on market
Location & area
Schools nearby
Home Details
- Description
- Your Look Stops Here! Absolutely Gorgeous Spacious Beauty nestled on a intimate quiet child friendly street just a short walk to all major amenities. A lovely grand foyer which opens into the den/home office then leads to an open concept main floor with spacious Living and dining area, with a grand family room and eat-in Kitchen. Impressive double door entry leads to this home. Many windows & hardwood flooring. Hardwood staircase with wrought iron spindles leads to 2nd Floor with 5 spacious bedrooms and 3 full washrooms. Double doors leads to Master Bedroom with 5pcs ensuite with whirlpool tub. California shutters throughout the entire house.
- Additional media
- https://view.tours4listings.com/44-trailhead-crescent-brampton/nb/
- Property taxes
- $8,137.80 per year / $678.15 per month
- Basement
- Full
- Year build
- -
- Type
- Detached
- Bedrooms
- 5
- Bathrooms
- 4
- Parking spots
- 6.0 Total | 2.0 Garage
- Floor
- -
- Balcony
- -
- Pool
- None
- External material
- Brick
- Roof type
- -
- Lot frontage
- -
- Lot depth
- -
- Heating
- Forced Air
- Fire place(s)
- Y
- Main
- Living
- 22’2” x 11’2”
- Dining
- 22’2” x 11’2”
- Family
- 14’0” x 17’11”
- Breakfast
- 12’1” x 16’11”
- Kitchen
- 11’9” x 16’11”
- Den
- 10’3” x 14’6”
- 2nd
- Prim Bdrm
- 17’9” x 22’12”
- 2nd Br
- 10’12” x 12’6”
- 3rd Br
- 16’6” x 15’6”
- 4th Br
- 16’3” x 14’0”
- 5th Br
- 11’2” x 12’0”
Listing Brokerage
- MLS® Listing
- W9035931
- Brokerage
- RE/MAX REALTY SERVICES INC.
Similar homes for sale
These homes have similar price range, details and proximity to 44 Trailhead
