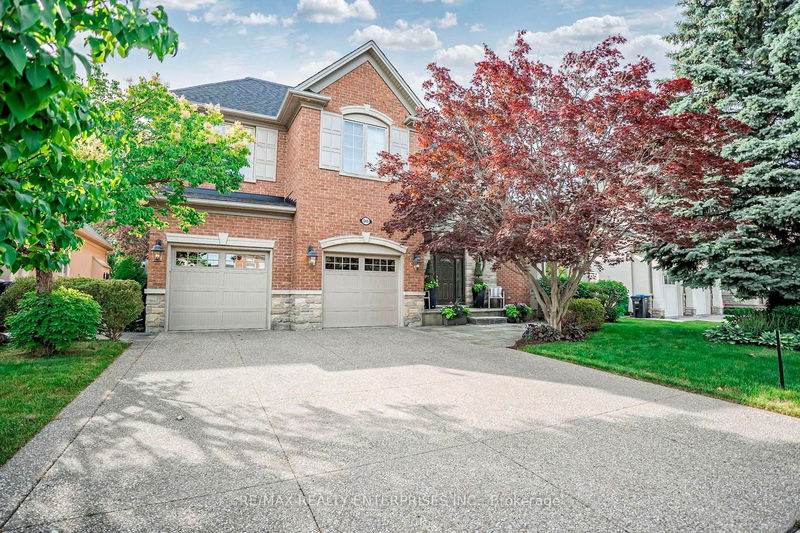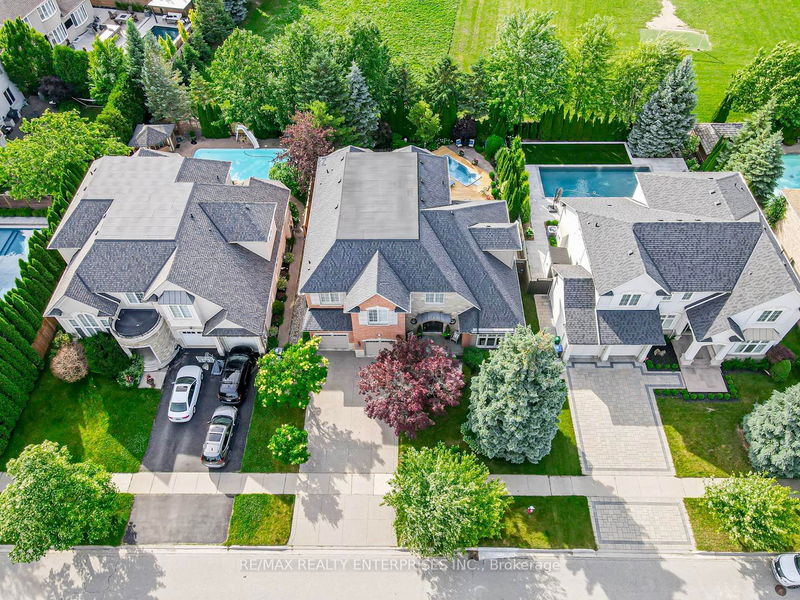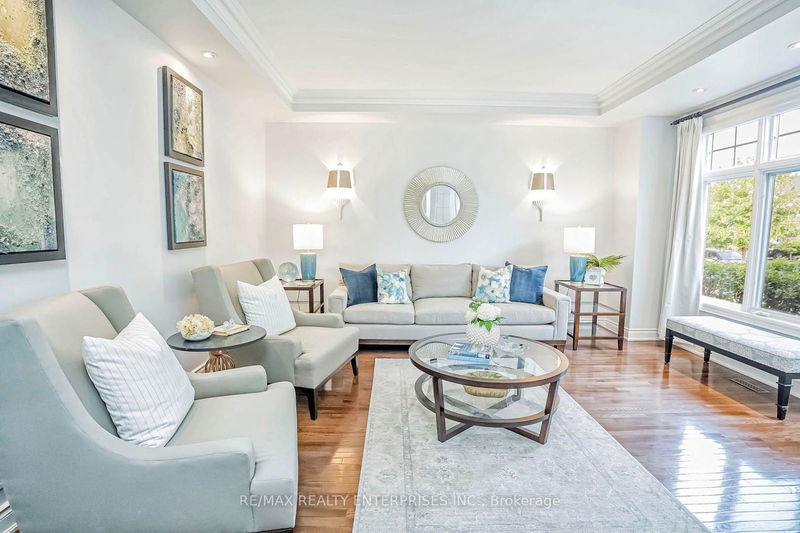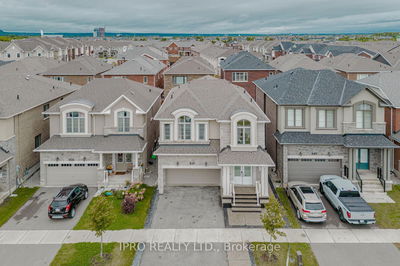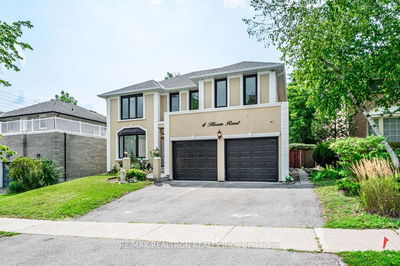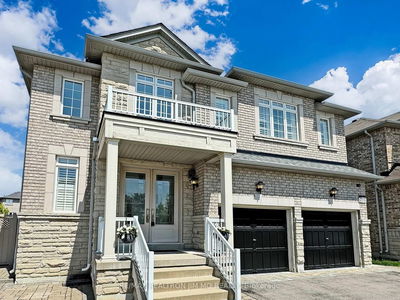645 Canyon
Lorne Park | Mississauga
$2,998,800.00
Listed 27 days ago
- 5 bed
- 5 bath
- - sqft
- 6.0 parking
- Detached
Instant Estimate
$2,915,599
-$83,202 compared to list price
Upper range
$3,248,074
Mid range
$2,915,599
Lower range
$2,583,123
Property history
- Now
- Listed on Sep 11, 2024
Listed for $2,998,800.00
27 days on market
- Jun 27, 2024
- 3 months ago
Terminated
Listed for $3,199,900.00 • 3 months on market
Location & area
Schools nearby
Home Details
- Description
- Welcome to 645 Canyon Street, an exquisitely upgraded executive home offering a total of 6480 sq ft. and located in the prestigious Lorne Park neighbourhood. As you step inside, you are greeted by a grand foyer that sets the tone for the elegance found throughout the home. The expansive living areas are adorned with high-end finishes and meticulous craftsmanship, ensuring both comfort and sophistication.The heart of the home, the gourmet kitchen, is a culinary enthusiasts dream, featuring top-of-the-line appliances, custom cabinetry, and a large centre island perfect for entertaining. Adjacent to the kitchen, the family room offers a cozy yet refined space with a fireplace and large windows that flood the room with natural light.The recently finished basement is a 2225 sq ft masterpiece in itself, offering an additional bedroom, a modern luxurious bathroom, and an open concept living area with a wet bar and gas fireplace that can be tailored to your lifestyle needs, whether it be a home theatre, gym, or recreational space. Upstairs, the primary suite is a private sanctuary, complete with a luxurious ensuite bathroom and a walk-in closet. The additional bedrooms are generously sized, each with ample closet space and large windows. Outside, the property continues to impress with beautifully landscaped grounds, a lush backyard perfect for outdoor gatherings or serene relaxation, and a swim spa pool that provides the ultimate blend of relaxation and fitness. Experience the epitome of luxury living where timeless elegance meets modern convenience.
- Additional media
- https://westbluemedia.com/00624/645canyon_.html
- Property taxes
- $14,898.00 per year / $1,241.50 per month
- Basement
- Finished
- Basement
- Full
- Year build
- -
- Type
- Detached
- Bedrooms
- 5 + 1
- Bathrooms
- 5
- Parking spots
- 6.0 Total | 2.0 Garage
- Floor
- -
- Balcony
- -
- Pool
- Abv Grnd
- External material
- Brick
- Roof type
- -
- Lot frontage
- -
- Lot depth
- -
- Heating
- Forced Air
- Fire place(s)
- Y
- Main
- Living
- 17’6” x 16’3”
- Den
- 12’4” x 11’3”
- Dining
- 17’5” x 19’3”
- Kitchen
- 19’9” x 15’2”
- Breakfast
- 19’9” x 9’11”
- Family
- 14’1” x 26’4”
- Laundry
- 9’6” x 7’10”
- 2nd
- Prim Bdrm
- 17’5” x 21’7”
- 2nd Br
- 15’12” x 12’1”
- 3rd Br
- 11’1” x 11’1”
- 4th Br
- 11’2” x 17’11”
- 5th Br
- 17’8” x 19’11”
Listing Brokerage
- MLS® Listing
- W9344270
- Brokerage
- RE/MAX REALTY ENTERPRISES INC.
Similar homes for sale
These homes have similar price range, details and proximity to 645 Canyon
