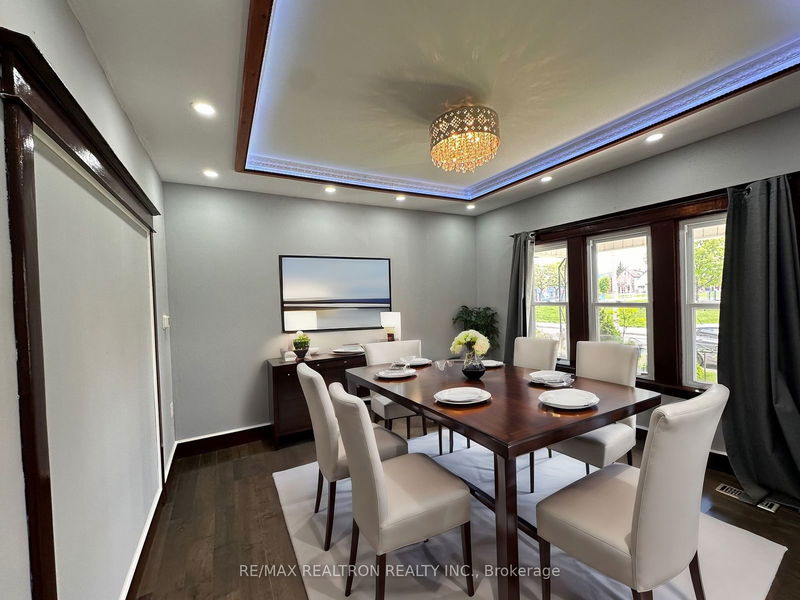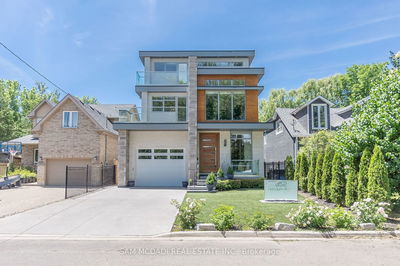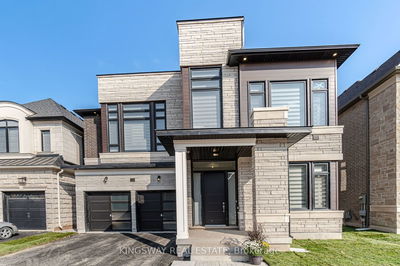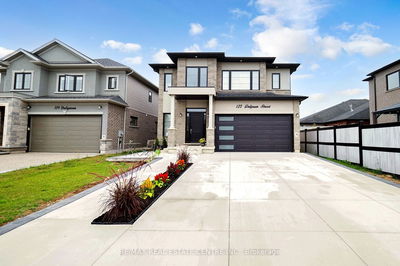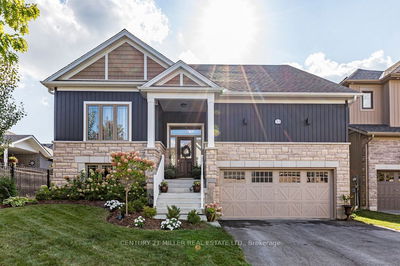155 Stirton
Gibson | Hamilton
$599,000.00
Listed 28 days ago
- 5 bed
- 3 bath
- 1500-2000 sqft
- 2.0 parking
- Detached
Instant Estimate
$625,580
+$26,580 compared to list price
Upper range
$694,355
Mid range
$625,580
Lower range
$556,804
Property history
- Now
- Listed on Sep 9, 2024
Listed for $599,000.00
28 days on market
- Jul 9, 2024
- 3 months ago
Terminated
Listed for $649,000.00 • 2 months on market
- May 21, 2024
- 5 months ago
Terminated
Listed for $679,000.00 • about 2 months on market
- Mar 17, 2024
- 7 months ago
Terminated
Listed for $749,500.00 • 2 months on market
Location & area
Schools nearby
Home Details
- Description
- Welcome to your new home at the heart of Hamilton! This exceptional 2.5-storey detached house offers ample space with 5 generous bedrooms and numerous upgrades throughout including pot lights, chandeliers, flooring, coffered ceilings & luxurious finishes. Perfect for first-time homebuyers, large young families, and savvy investors. Features stunning new kitchen with stainless steel appliances. New bathrooms feature upgraded tiles & fixtures. The property features a versatile basement with a separate side entrance & full bathroom perfect for in-laws. Sun-filled private backyard features a newer fence. Facing Powell Park and Community Centre, you'll enjoy the open space right across the street. Conveniently located close to a variety of amenities, including delicatessens, cafes, entertainment venues, restaurants, grocery stores, a library, boutique shops, Shopping Mall, a hospital, parks, and public transit, this home provides a vibrant lifestyle with everything you need within easy reach. Don't miss this amazing opportunity!*Photos are virtually staged.*
- Additional media
- -
- Property taxes
- $3,650.00 per year / $304.17 per month
- Basement
- Finished
- Year build
- -
- Type
- Detached
- Bedrooms
- 5 + 1
- Bathrooms
- 3
- Parking spots
- 2.0 Total
- Floor
- -
- Balcony
- -
- Pool
- None
- External material
- Brick
- Roof type
- -
- Lot frontage
- -
- Lot depth
- -
- Heating
- Forced Air
- Fire place(s)
- N
- Ground
- Kitchen
- 8’9” x 6’10”
- Living
- 13’3” x 12’7”
- Dining
- 12’12” x 10’9”
- Bathroom
- 8’10” x 7’7”
- 2nd
- Prim Bdrm
- 12’2” x 10’0”
- 2nd Br
- 12’3” x 10’0”
- 3rd Br
- 9’8” x 9’8”
- Bathroom
- 6’7” x 6’7”
- 3rd
- 4th Br
- 16’12” x 14’0”
- 5th Br
- 16’12” x 8’12”
- Bsmt
- Rec
- 20’0” x 20’0”
- Br
- 10’8” x 9’8”
Listing Brokerage
- MLS® Listing
- X9308576
- Brokerage
- RE/MAX REALTRON REALTY INC.
Similar homes for sale
These homes have similar price range, details and proximity to 155 Stirton


