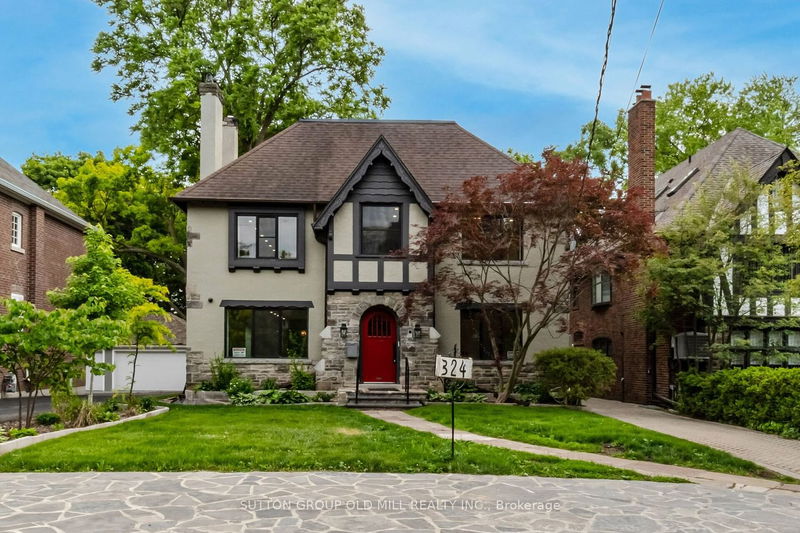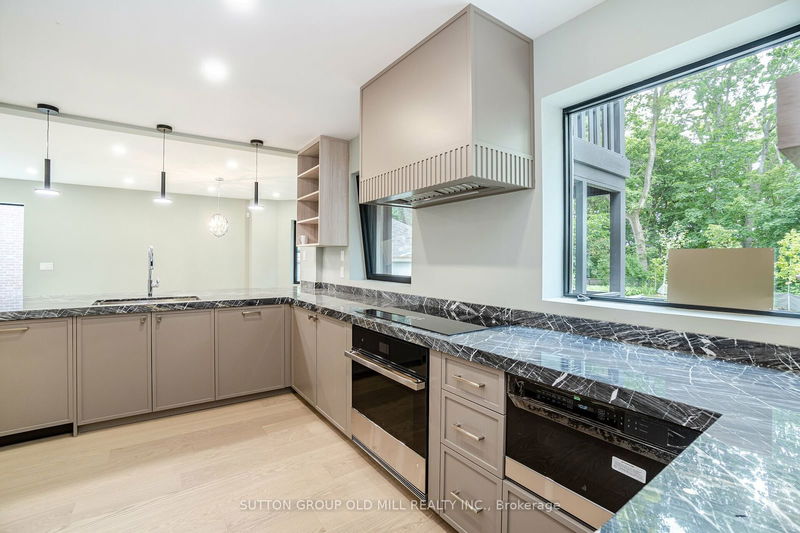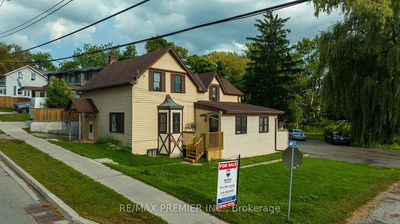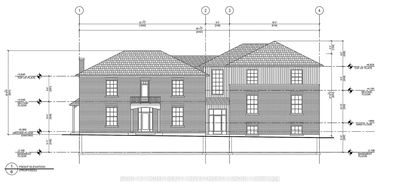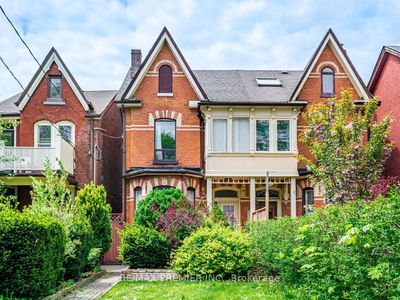324 Riverside
High Park-Swansea | Toronto
$4,999,990.00
Listed 3 months ago
- 5 bed
- 4 bath
- 3500-5000 sqft
- 9.0 parking
- Triplex
Instant Estimate
$4,574,774
-$425,216 compared to list price
Upper range
$5,324,703
Mid range
$4,574,774
Lower range
$3,824,845
Property history
- Now
- Listed on Jul 12, 2024
Listed for $4,999,990.00
88 days on market
- Apr 23, 2024
- 6 months ago
Expired
Listed for $4,999,900.00 • 2 months on market
- Dec 17, 2023
- 10 months ago
Expired
Listed for $5,297,499.00 • 2 months on market
- Jul 28, 2023
- 1 year ago
Terminated
Listed for $5,298,999.00 • 5 months on market
Location & area
Schools nearby
Home Details
- Description
- Discover this gem of a luxury residence in the coveted Swansea area, near the Kingsway. Surrounded by parks and top schools, this home offers unmatched elegance. Meticulously custom-made Kitchens and exquisite trims. Perched atop an elevated terrain, this exceptional abode spans approximately 5500 sq. ft across four levels, recently renovated from top to bottom. Indulge in three immaculate kitchens in the basement, main, and second floors. Versatile living as legal Triplex or expansive single-family dwelling with fire safety compliance. With seven spacious bedrooms and four well-appointed washrooms, this residence provides ample accommodation for residents and guests, ensuring maximum comfort and privacy. Enjoy two inviting balcony/patio areas with breathtaking views. Easy access to Bloor West Village's diverse amenities and nearby hiking trails along the picturesque Humber River.
- Additional media
- -
- Property taxes
- $13,072.30 per year / $1,089.36 per month
- Basement
- Fin W/O
- Basement
- Sep Entrance
- Year build
- -
- Type
- Triplex
- Bedrooms
- 5 + 2
- Bathrooms
- 4
- Parking spots
- 9.0 Total | 2.0 Garage
- Floor
- -
- Balcony
- -
- Pool
- None
- External material
- Other
- Roof type
- -
- Lot frontage
- -
- Lot depth
- -
- Heating
- Forced Air
- Fire place(s)
- Y
- 3rd
- Br
- 12’4” x 19’7”
- Sunroom
- 9’7” x 10’5”
- 2nd
- 2nd Br
- 13’6” x 12’6”
- 3rd Br
- 13’6” x 11’10”
- Kitchen
- 8’0” x 20’0”
- Dining
- 12’11” x 21’4”
- Family
- 12’1” x 24’9”
- Flat
- 4th Br
- 13’6” x 12’6”
- 5th Br
- 13’6” x 11’10”
- Kitchen
- 8’0” x 20’0”
- Family
- 12’1” x 24’9”
- Dining
- 12’11” x 21’4”
Listing Brokerage
- MLS® Listing
- W9036609
- Brokerage
- SUTTON GROUP OLD MILL REALTY INC.
Similar homes for sale
These homes have similar price range, details and proximity to 324 Riverside
