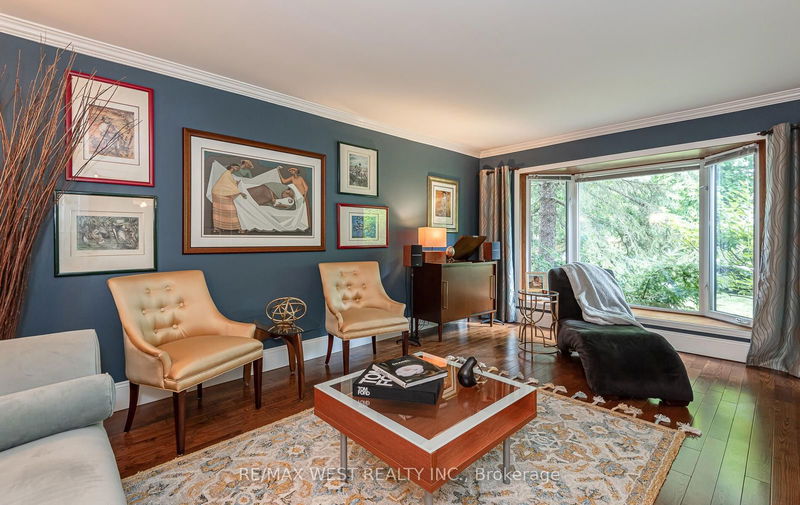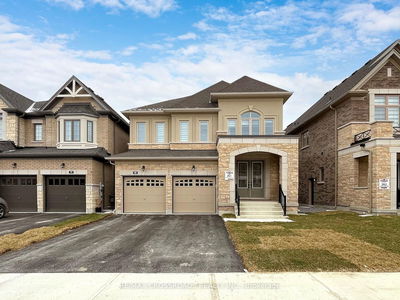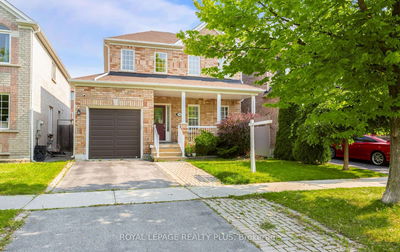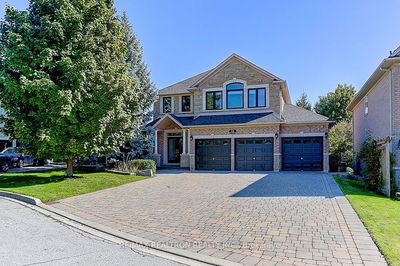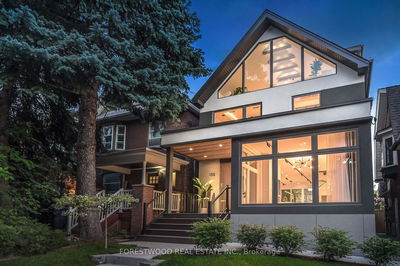12 Axminster
Snelgrove | Brampton
$1,398,888.00
Listed 3 months ago
- 4 bed
- 3 bath
- - sqft
- 6.0 parking
- Detached
Instant Estimate
$1,377,344
-$21,544 compared to list price
Upper range
$1,497,446
Mid range
$1,377,344
Lower range
$1,257,243
Property history
- Jul 12, 2024
- 3 months ago
Price Change
Listed for $1,398,888.00 • about 1 month on market
Location & area
Schools nearby
Home Details
- Description
- Amazing Park Lane Estates in the north end! Desired for the huge lots and oversized 2.5 garages. Spectacular and rare 5 Level split w/ updated kitchen, granite counters, tray ceiling, pantry, coffee bar, b/i Bar & fridge, high end s/s appliances, b/i microwave/oven is also an air fryer. pot lights, walk-out deck. Separate living room & dining formal rooms, hardwood floors, main floor laundry & granite countertops in all bathrooms. Huge family room, w/o to balcony upper level boasts 4 large bedrooms, primary ensuite & w/I closet, 4th level office or 5th bdrm. Ideal spot for separate entrance, finished 5th level w/ rough In bath w/ 2 level theatre area & gym, wainscoting, exterior pot lights, Garage door opener, CAC, Crown Molding roof (2017), Windows replaced, furnace is older but performs perfectly, upgraded light fixtures, fabulous backyard, retreat w/ large deck, hot tub, & mature landscaping. Very unique property. Loads of Character!
- Additional media
- https://tours.darexstudio.com/2261242?idx=1
- Property taxes
- $6,962.09 per year / $580.17 per month
- Basement
- Finished
- Year build
- -
- Type
- Detached
- Bedrooms
- 4 + 1
- Bathrooms
- 3
- Parking spots
- 6.0 Total | 2.0 Garage
- Floor
- -
- Balcony
- -
- Pool
- None
- External material
- Brick
- Roof type
- -
- Lot frontage
- -
- Lot depth
- -
- Heating
- Forced Air
- Fire place(s)
- Y
- Main
- Living
- 17’7” x 12’4”
- Dining
- 11’4” x 12’4”
- Kitchen
- 17’7” x 12’4”
- 2nd
- Family
- 17’11” x 15’6”
- 3rd
- Prim Bdrm
- 20’1” x 12’4”
- 2nd Br
- 14’8” x 11’6”
- 3rd Br
- 13’6” x 11’4”
- 4th Br
- 11’3” x 9’7”
- In Betwn
- 5th Br
- 12’6” x 10’6”
- Lower
- Rec
- 20’10” x 11’11”
Listing Brokerage
- MLS® Listing
- W9036805
- Brokerage
- RE/MAX WEST REALTY INC.
Similar homes for sale
These homes have similar price range, details and proximity to 12 Axminster




