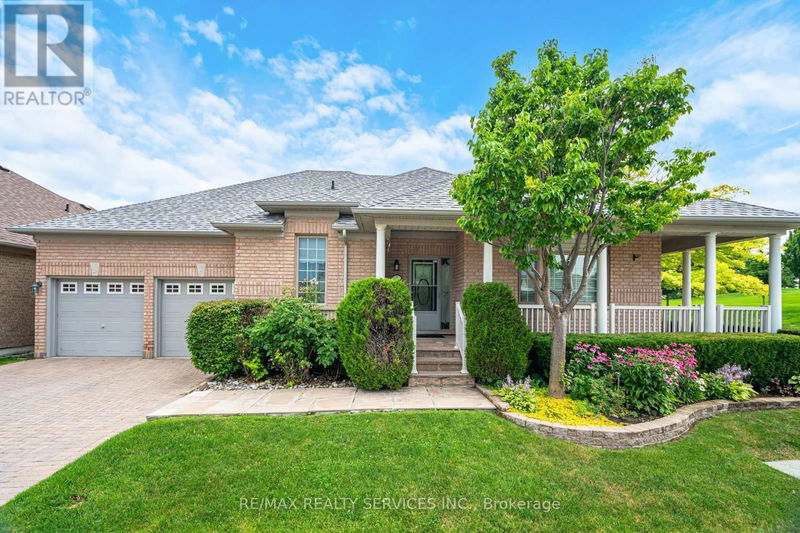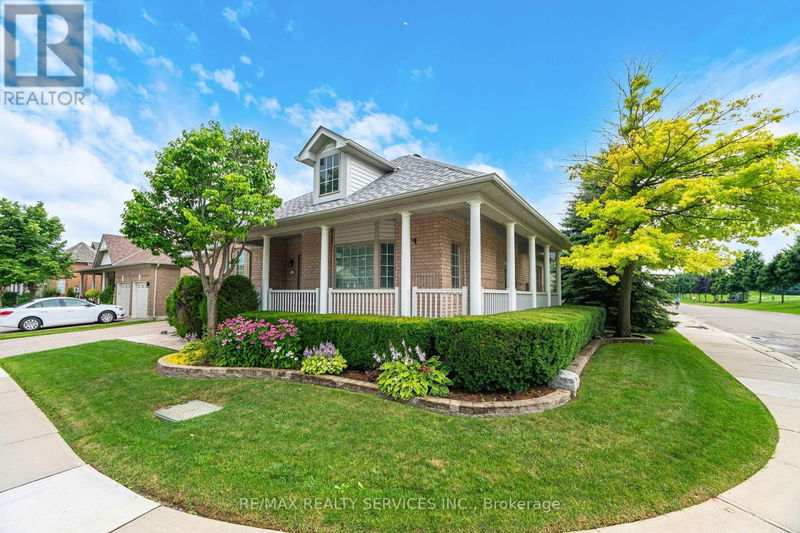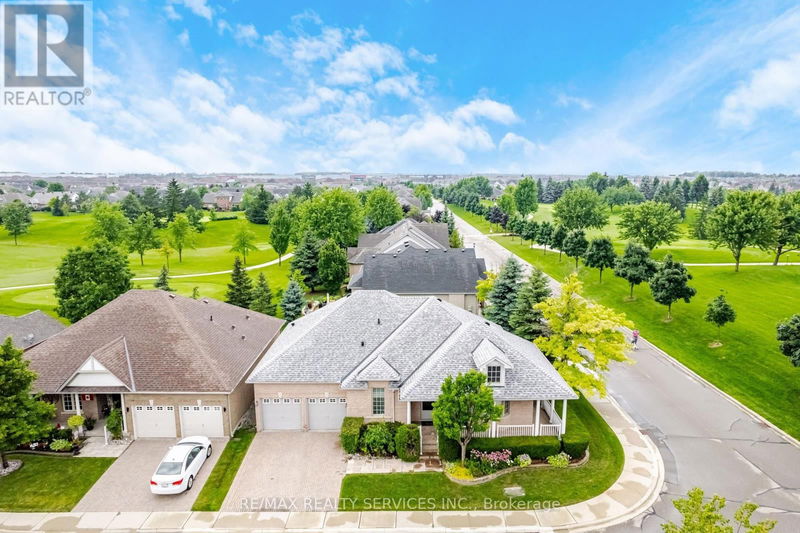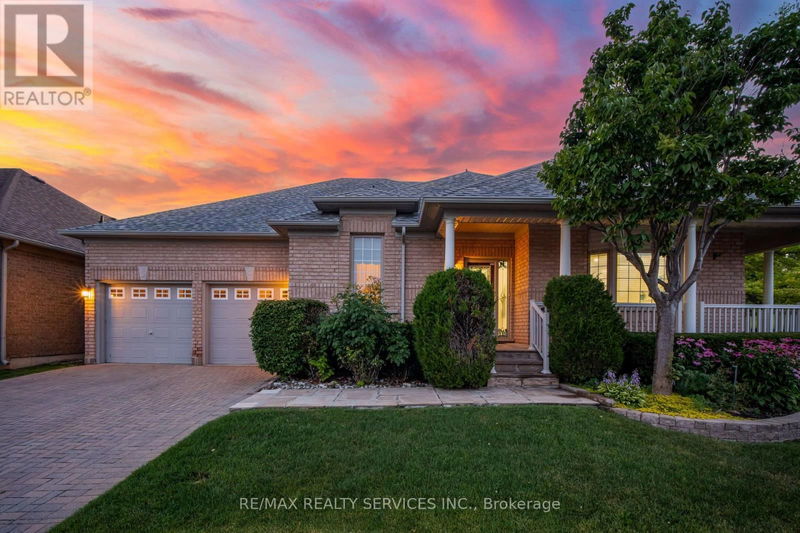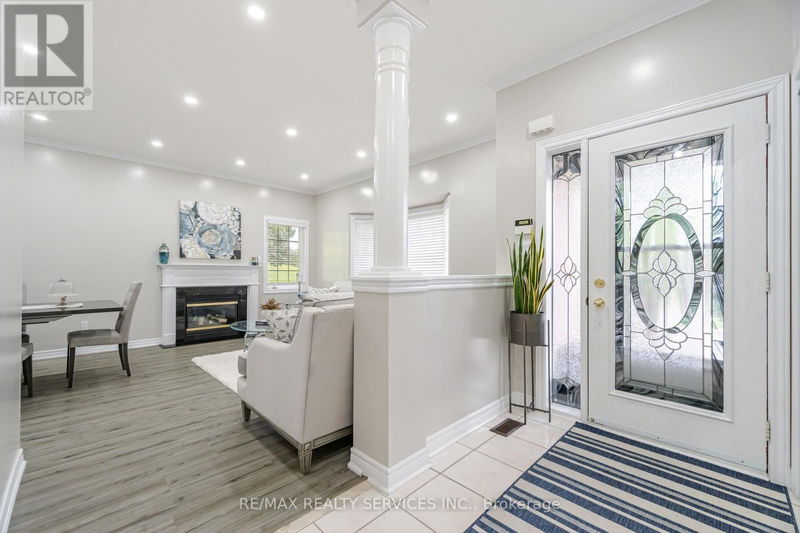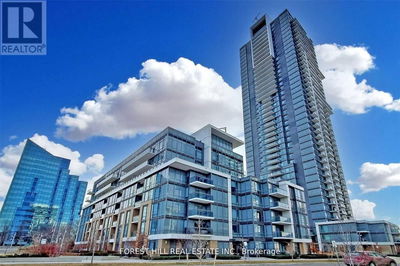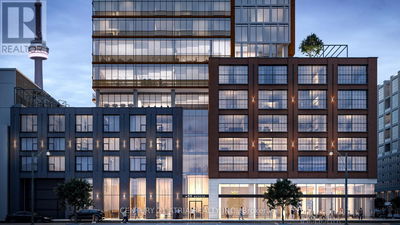2 Yorkwood
Sandringham-Wellington | Brampton (Sandringham-Wellington)
$1,299,777.00
Listed 3 months ago
- 2 bed
- 3 bath
- - sqft
- 4 parking
- Single Family
Property history
- Now
- Listed on Jul 15, 2024
Listed for $1,299,777.00
85 days on market
Location & area
Schools nearby
Home Details
- Description
- Discover elegance in this upgraded 2-bedroom bungalow nestled on a corner lot in Rosedale Village. Enjoy tranquil backyard views of the golf course, complemented by a 2-car garage, 3 full baths, and a master suite featuring a luxurious 4-piece ensuite and spacious walk-in closet. Natural light fills the laminate-floored interiors, highlighting the quartz-countered kitchen with California shutters leading to patio with automatic awning. The main floor offers convenient laundry with garage access, while the fully finished basement includes a versatile recreational area, family room and a 3-piece bathroom. The basement's layout offers flexible options for living and entertaining, making it a versatile space in this desirable community. **** EXTRAS **** All Elf's, Window Coverings & S/S Appliances, new insulation in attic (2023). Enjoy all inclusive unlimited access to golf, tennis, pool, sauna,snow removal, lawn maintenance, 24-hour gated security, wellness classes and much more (id:39198)
- Additional media
- -
- Property taxes
- $6,454.12 per year / $537.84 per month
- Condo fees
- $612.90
- Basement
- Finished, N/A
- Year build
- -
- Type
- Single Family
- Bedrooms
- 2
- Bathrooms
- 3
- Pet rules
- -
- Parking spots
- 4 Total
- Parking types
- Attached Garage
- Floor
- Laminate, Carpeted
- Balcony
- -
- Pool
- Indoor pool
- External material
- Brick
- Roof type
- -
- Lot frontage
- -
- Lot depth
- -
- Heating
- Forced air, Natural gas
- Fire place(s)
- -
- Locker
- -
- Building amenities
- Exercise Centre, Party Room, Sauna
- Basement
- Family room
- 0’0” x 0’0”
- Recreational, Games room
- 0’0” x 0’0”
- Main level
- Living room
- 14’12” x 12’7”
- Dining room
- 10’10” x 8’12”
- Sunroom
- 8’12” x 13’12”
- Kitchen
- 10’5” x 8’12”
- Eating area
- 8’12” x 8’12”
- Primary Bedroom
- 13’11” x 15’1”
- Bedroom 2
- 13’5” x 10’0”
- Den
- 10’4” x 10’0”
Listing Brokerage
- MLS® Listing
- W9037977
- Brokerage
- RE/MAX REALTY SERVICES INC.
Similar homes for sale
These homes have similar price range, details and proximity to 2 Yorkwood
