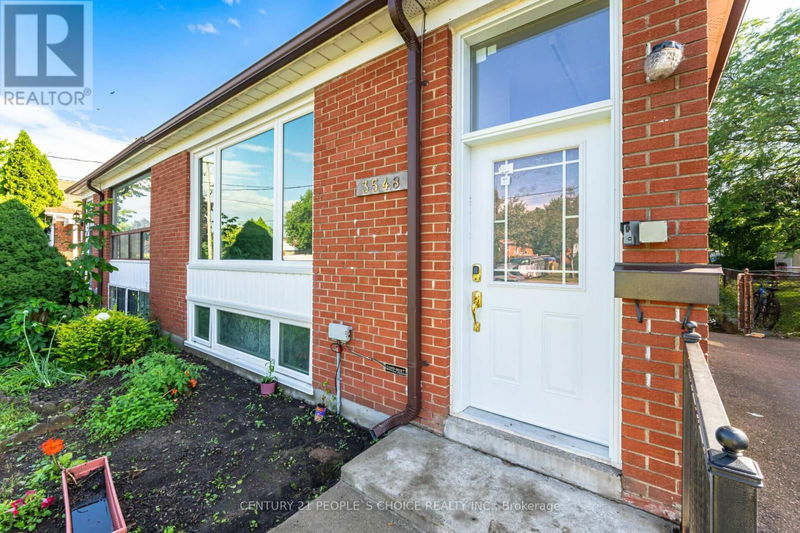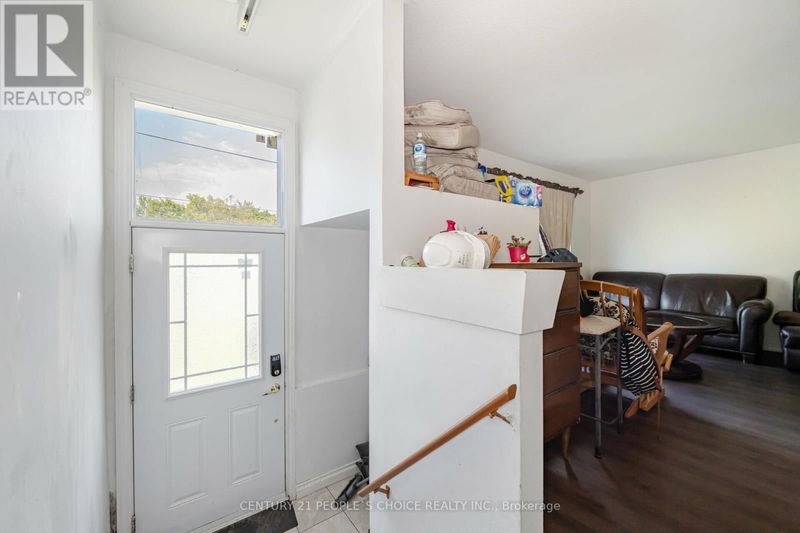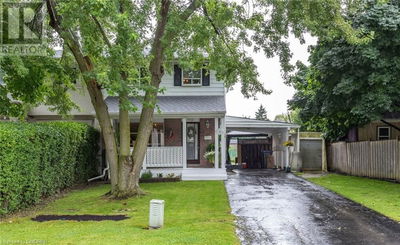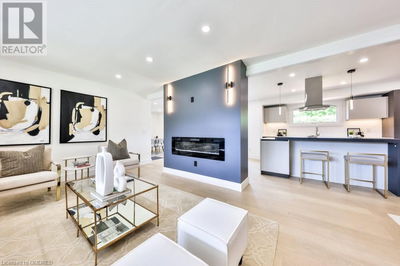3548 Ashcroft
Erindale | Mississauga (Erindale)
$1,024,999.00
Listed 3 months ago
- 3 bed
- 2 bath
- - sqft
- 4 parking
- Single Family
Property history
- Now
- Listed on Jul 16, 2024
Listed for $1,024,999.00
83 days on market
Location & area
Schools nearby
Home Details
- Description
- Gorgeous 3+2Bdrms Semi-Detached Bungalow On A Large size Lot. Great Family Neighbourhood On Quiet Street. Kitchen W/ Granite Counter, Breakfast Bar & S/S Appliances. Spacious Layout With separate entrance, Renovated Baths, Brand new Floors, Freshly Painted. New Windows/Doors. Finished Bsmt 2 bedroom Apartment W/ Sep Entrance & Combine washer & dryers Laundry. Steps From Go Station, Transit, Schools, SqOne Mall & Hwys! Recently painted and new floors. Furnace and Air condition , Doors and windows , close to all amenities (id:39198)
- Additional media
- https://unbranded.mediatours.ca/property/3548-ashcroft-crescent-mississauga/
- Property taxes
- $3,746.53 per year / $312.21 per month
- Basement
- Apartment in basement, Separate entrance, N/A
- Year build
- -
- Type
- Single Family
- Bedrooms
- 3 + 2
- Bathrooms
- 2
- Parking spots
- 4 Total
- Floor
- Laminate, Ceramic
- Balcony
- -
- Pool
- -
- External material
- Brick
- Roof type
- -
- Lot frontage
- -
- Lot depth
- -
- Heating
- Forced air, Natural gas
- Fire place(s)
- -
- Basement
- Laundry room
- 16’3” x 6’5”
- Kitchen
- 14’11” x 9’1”
- Bedroom 4
- 19’9” x 13’6”
- Bedroom 5
- 13’9” x 10’6”
- Main level
- Living room
- 16’1” x 11’10”
- Dining room
- 11’7” x 9’2”
- Kitchen
- 14’11” x 9’1”
- Primary Bedroom
- 15’6” x 9’3”
- Bedroom 2
- 10’11” x 8’10”
- Bedroom 3
- 11’6” x 7’7”
Listing Brokerage
- MLS® Listing
- W9040988
- Brokerage
- CENTURY 21 PEOPLE'S CHOICE REALTY INC.
Similar homes for sale
These homes have similar price range, details and proximity to 3548 Ashcroft









