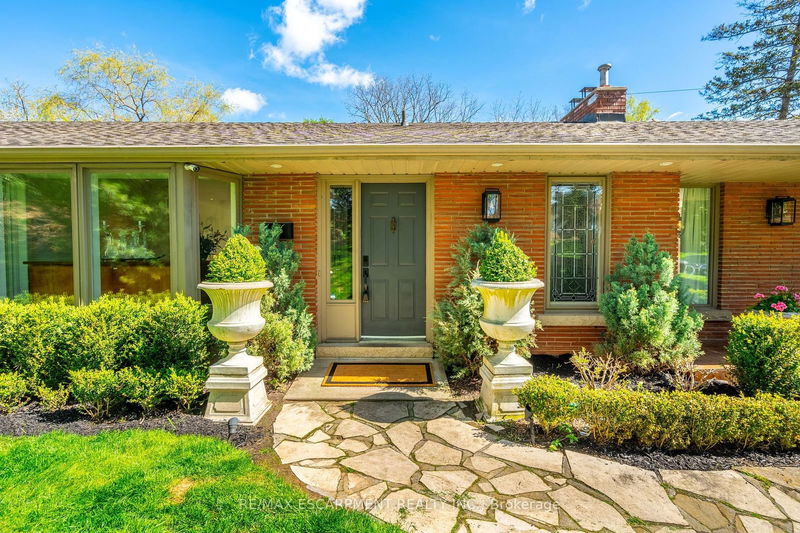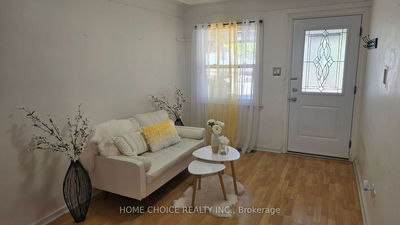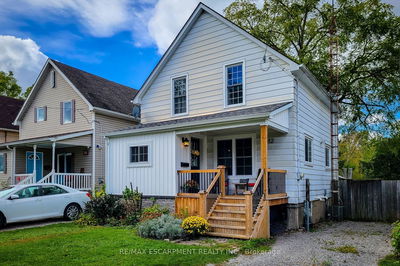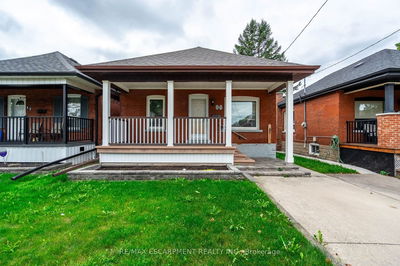607 Edgewater
LaSalle | Burlington
$2,250,000.00
Listed 3 months ago
- 1 bed
- 2 bath
- 2500-3000 sqft
- 2.0 parking
- Detached
Instant Estimate
$2,375,809
+$125,809 compared to list price
Upper range
$2,877,626
Mid range
$2,375,809
Lower range
$1,873,993
Property history
- Jul 15, 2024
- 3 months ago
Price Change
Listed for $2,250,000.00 • 28 days on market
- May 6, 2024
- 5 months ago
Terminated
Listed for $2,599,000.00 • 2 months on market
Location & area
Schools nearby
Home Details
- Description
- Cottage living in the city! Rare opportunity awaits in one of Aldershot's most coveted neighbourhoods. Nestled next door to the Golf & Country Club and the Bay, this distinctive property boasts an expansive lot on a tranquil dead-end street. The lush backyard provides a private haven for outdoor enthusiasts with direct access to the harbour for boating and water activities. Enjoy panoramic lake views from a secluded patio just steps from the living room. The gourmet kitchen offers breathtaking bay views, while the open-concept layout effortlessly accommodates both casual family gatherings and formal entertaining. The main level comprises a bedroom, an office and a full bathroom, offering versatile living spaces to suit your needs. The finished basement includes a spacious primary bedroom and a well-appointed bathroom. Two double sided wood burning fireplaces. Jointly owned beach. Don't miss out on this opportunity to own on the water
- Additional media
- https://youriguide.com/607_edgewater_crescent_burlington_on
- Property taxes
- $8,829.78 per year / $735.82 per month
- Basement
- Fin W/O
- Basement
- Full
- Year build
- 51-99
- Type
- Detached
- Bedrooms
- 1 + 1
- Bathrooms
- 2
- Parking spots
- 2.0 Total
- Floor
- -
- Balcony
- -
- Pool
- None
- External material
- Brick
- Roof type
- -
- Lot frontage
- -
- Lot depth
- -
- Heating
- Forced Air
- Fire place(s)
- Y
- Main
- Bathroom
- 8’10” x 5’2”
- 2nd Br
- 10’1” x 12’0”
- Breakfast
- 9’7” x 8’2”
- Dining
- 16’2” x 10’6”
- Foyer
- 8’9” x 7’7”
- Kitchen
- 8’2” x 13’5”
- Living
- 20’5” x 20’3”
- Office
- 10’3” x 14’3”
- Bsmt
- Bathroom
- 8’8” x 8’9”
- Den
- 8’3” x 23’4”
- Family
- 15’2” x 19’3”
- Prim Bdrm
- 14’8” x 13’2”
Listing Brokerage
- MLS® Listing
- W9040288
- Brokerage
- RE/MAX ESCARPMENT REALTY INC.
Similar homes for sale
These homes have similar price range, details and proximity to 607 Edgewater









